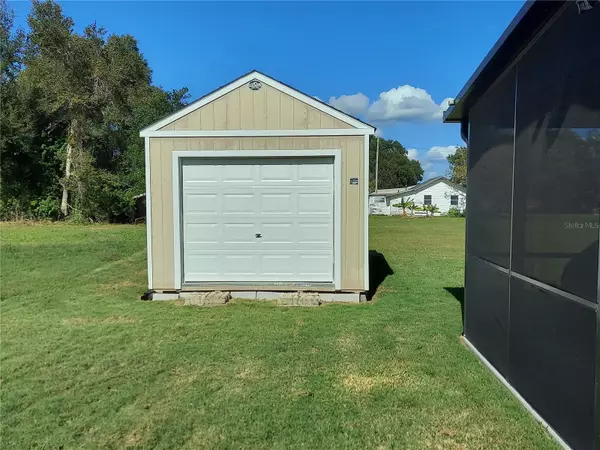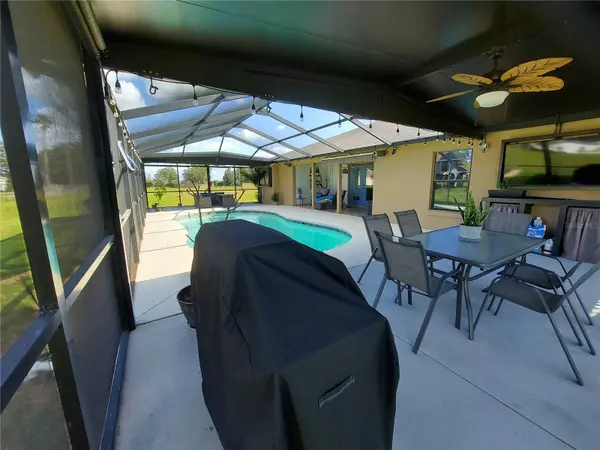$399,000
$399,000
For more information regarding the value of a property, please contact us for a free consultation.
1908 GRIFFINS GREEN DR Bartow, FL 33830
3 Beds
2 Baths
1,627 SqFt
Key Details
Sold Price $399,000
Property Type Single Family Home
Sub Type Single Family Residence
Listing Status Sold
Purchase Type For Sale
Square Footage 1,627 sqft
Price per Sqft $245
Subdivision Griffins Green
MLS Listing ID A4596063
Sold Date 02/28/24
Bedrooms 3
Full Baths 2
HOA Fees $55/qua
HOA Y/N Yes
Originating Board Stellar MLS
Year Built 2014
Annual Tax Amount $5,820
Lot Size 10,454 Sqft
Acres 0.24
Property Description
GORGEOUS, Energy Saving Home. Solar panels PAID OFF! SAVING YOU HUNDREDS OF DOLLARS each month on your energy costs. Our average electric bill is $8.70/mth!! 3 bedroom, 2 bath, Saltwater POOL HOME. Offering a large 3 car garage single stall extended, plus 12x24 shed in the back/side yard offers plenty of space for even more storage or a 4th vehicle. 12,000 watt dual fuel (gas or propane) portable generator with 50 amp plug, professionally installed by certified electrician wired to power box that enables you to run 95% circuits during an outage. This Beauty is nicely situated with NO neighbors directly to the north and east and is in the highly desired gated community of Griffins Green. Entering the home you will be delighted with the spacious kitchen featuring upgraded island, bay window, and contemporary light fixtures. Sleek and sophisticated, Black Stainless Steel Samsung Appliances (gas stove) are less than 3 years old offering some of the latest features and technology. New in 2022 high quality beautiful vinyl plank flooring with maximum cushion support in all bedrooms and dining room. You will love the desirable open, split plan, with vaulted ceilings. The inviting Master retreat features lovely tray ceilings with updated remote controlled ceiling fan/lighting. Master suite features a large garden tub, separate shower, dual sinks and 2 walk in closets. Through the double french doors leads you to the beautiful saltwater pool and extended lanai (56x20), featuring two custom covered sides for your outdoor oasis... Plus, two 65" mounted TV's! Perfect space for entertainment and outdoor get-togethers. Nest security systems door bell and heat/ac thermostat control. Also includes Ring camera mounted above garage. Come and see this gem for yourself before this one is gone!
Location
State FL
County Polk
Community Griffins Green
Rooms
Other Rooms Den/Library/Office, Inside Utility
Interior
Interior Features Ceiling Fans(s), High Ceilings, In Wall Pest System, Open Floorplan, Primary Bedroom Main Floor, Thermostat, Tray Ceiling(s), Vaulted Ceiling(s), Walk-In Closet(s), Window Treatments
Heating Central, Electric, Exhaust Fan, Heat Pump, Natural Gas, Solar
Cooling Central Air
Flooring Ceramic Tile, Other
Fireplace false
Appliance Dishwasher, Gas Water Heater, Ice Maker, Microwave, Range, Refrigerator
Laundry Other
Exterior
Exterior Feature French Doors, Irrigation System, Lighting, Other, Sidewalk, Storage
Parking Features Driveway, Garage Door Opener
Garage Spaces 3.0
Pool Gunite, In Ground, Salt Water, Tile
Community Features Gated Community - No Guard
Utilities Available BB/HS Internet Available, Cable Available, Electricity Connected, Fiber Optics, Natural Gas Available, Natural Gas Connected, Sewer Connected, Solar, Underground Utilities
Amenities Available Gated
View Pool
Roof Type Shingle
Attached Garage true
Garage true
Private Pool Yes
Building
Lot Description Corner Lot, Sidewalk, Paved
Entry Level One
Foundation Slab
Lot Size Range 0 to less than 1/4
Sewer Public Sewer
Water Public
Structure Type Block,Stucco
New Construction false
Others
Pets Allowed Yes
Senior Community No
Ownership Fee Simple
Monthly Total Fees $55
Acceptable Financing Cash, Conventional, FHA, USDA Loan, VA Loan
Membership Fee Required Required
Listing Terms Cash, Conventional, FHA, USDA Loan, VA Loan
Special Listing Condition None
Read Less
Want to know what your home might be worth? Contact us for a FREE valuation!

Our team is ready to help you sell your home for the highest possible price ASAP

© 2025 My Florida Regional MLS DBA Stellar MLS. All Rights Reserved.
Bought with STELLAR NON-MEMBER OFFICE






