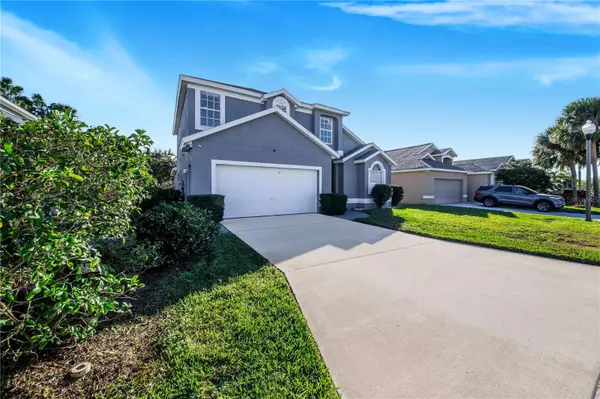$447,500
$459,900
2.7%For more information regarding the value of a property, please contact us for a free consultation.
1147 CORVINA DR Davenport, FL 33897
5 Beds
4 Baths
2,637 SqFt
Key Details
Sold Price $447,500
Property Type Single Family Home
Sub Type Single Family Residence
Listing Status Sold
Purchase Type For Sale
Square Footage 2,637 sqft
Price per Sqft $169
Subdivision Village At Tuscan Ridge
MLS Listing ID P4929011
Sold Date 03/05/24
Bedrooms 5
Full Baths 3
Half Baths 1
Construction Status Inspections
HOA Fees $20/ann
HOA Y/N Yes
Originating Board Stellar MLS
Year Built 2001
Annual Tax Amount $4,625
Lot Size 6,098 Sqft
Acres 0.14
Lot Dimensions 55'x110'
Property Description
Welcome to this stunning five-bedroom, 3.5-bathroom residence nestled in the picturesque community of Davenport, Florida. Boasting an expansive layout, this home offers a seamless blend of elegance and comfort, perfect for both relaxed living and entertaining. As you step through the front door, you're greeted by a welcoming foyer that leads into the formal dining room and living room, both offering serene views of the pool. The journey continues to the heart of the home—the kitchen—featuring Corian countertops, an abundance of cabinets, a walk-in pantry, and a cozy breakfast nook. This open area overlooks the living room and provides breathtaking views of the pool and tennis courts beyond, setting the stage for memorable gatherings. The master suite, located on the ground floor, is a retreat in itself with a vast walk-in closet and an ensuite bathroom equipped with a shower and a garden tub. Sliding glass doors offer direct access to the pool patio, inviting you to enjoy the Florida sunshine. Ascend to the second level to discover four additional spacious bedrooms, ensuring ample space for family and guests. Positioned in a prime Davenport location, this property is conveniently close to all major theme parks, making it an ideal investment as a vacation rental or your forever home. Experience the beauty and potential of this exquisite home for yourself. Call to schedule a viewing and take the first step towards making this dream home yours.
Location
State FL
County Polk
Community Village At Tuscan Ridge
Zoning RC
Rooms
Other Rooms Family Room
Interior
Interior Features Cathedral Ceiling(s), Ceiling Fans(s), Eat-in Kitchen, High Ceilings, Living Room/Dining Room Combo, Primary Bedroom Main Floor, Vaulted Ceiling(s), Walk-In Closet(s)
Heating Central, Heat Pump
Cooling Central Air, Zoned
Flooring Carpet, Ceramic Tile
Furnishings Furnished
Fireplace false
Appliance Dishwasher, Disposal, Dryer, Electric Water Heater, Microwave, Range, Refrigerator, Washer
Laundry Corridor Access, Inside
Exterior
Exterior Feature Irrigation System, Other
Garage Spaces 2.0
Pool Heated, Indoor, Other
Community Features Deed Restrictions, Tennis Courts
Utilities Available BB/HS Internet Available, Cable Available, Cable Connected, Electricity Connected, Public, Sprinkler Recycled, Street Lights
Amenities Available Clubhouse, Fitness Center, Recreation Facilities, Tennis Court(s)
View Park/Greenbelt, Pool, Tennis Court
Roof Type Shingle
Porch Rear Porch, Screened
Attached Garage true
Garage true
Private Pool Yes
Building
Lot Description Paved
Entry Level Two
Foundation Slab
Lot Size Range 0 to less than 1/4
Sewer Public Sewer
Water Public
Architectural Style Contemporary
Structure Type Block,Stucco,Wood Frame
New Construction false
Construction Status Inspections
Schools
Elementary Schools Loughman Oaks Elem
Middle Schools Boone Middle
Others
Pets Allowed Yes
Senior Community No
Ownership Fee Simple
Monthly Total Fees $58
Acceptable Financing Cash, Conventional
Membership Fee Required Required
Listing Terms Cash, Conventional
Special Listing Condition None
Read Less
Want to know what your home might be worth? Contact us for a FREE valuation!

Our team is ready to help you sell your home for the highest possible price ASAP

© 2024 My Florida Regional MLS DBA Stellar MLS. All Rights Reserved.
Bought with PALM REALTY HOMES







