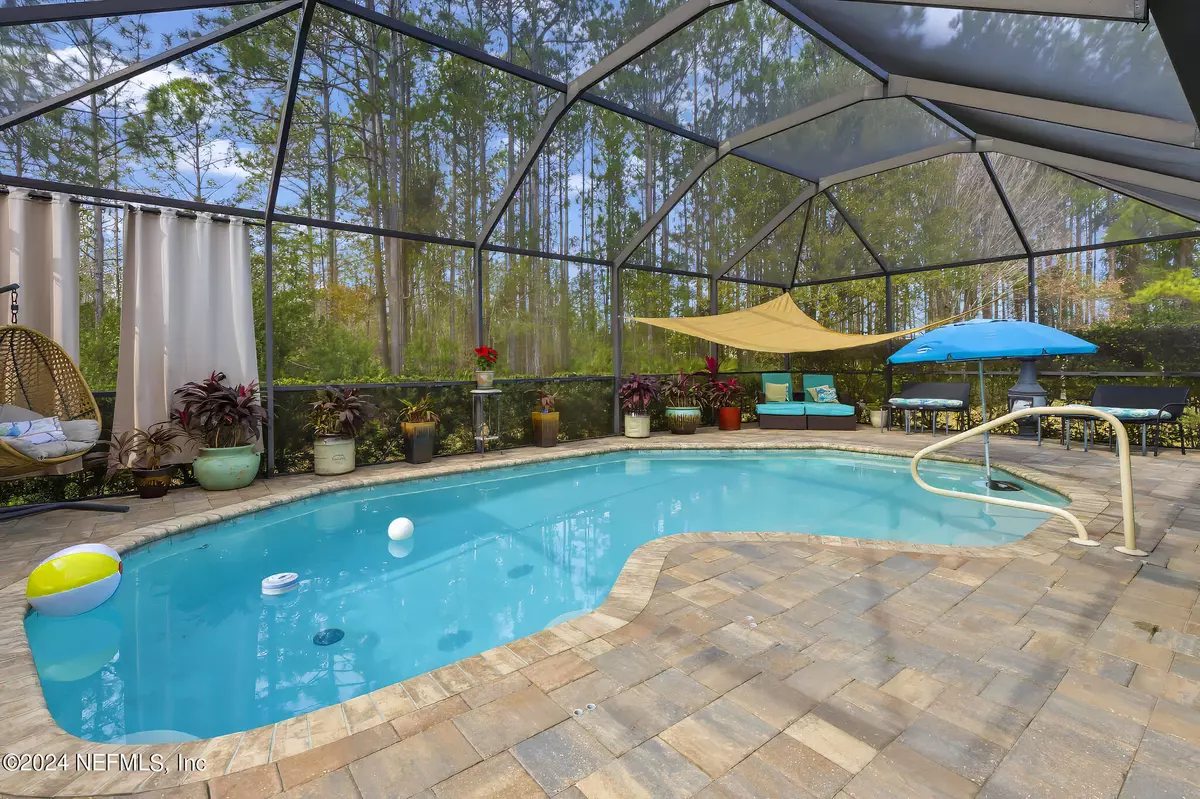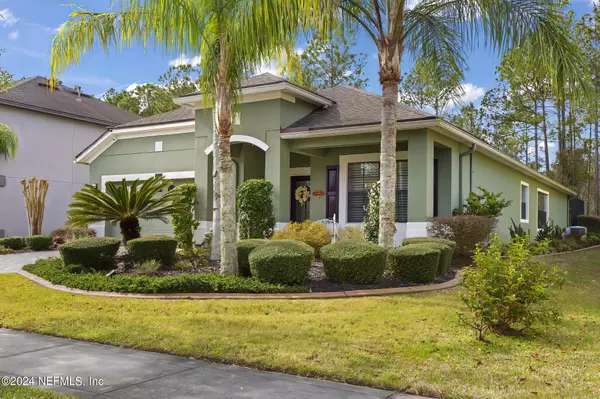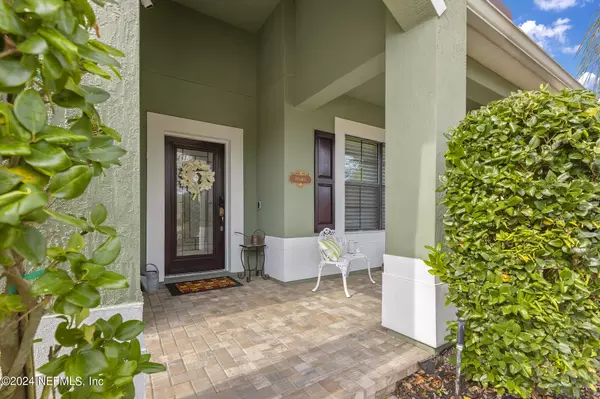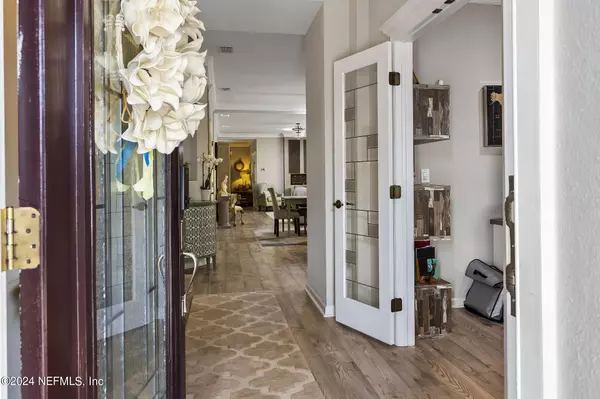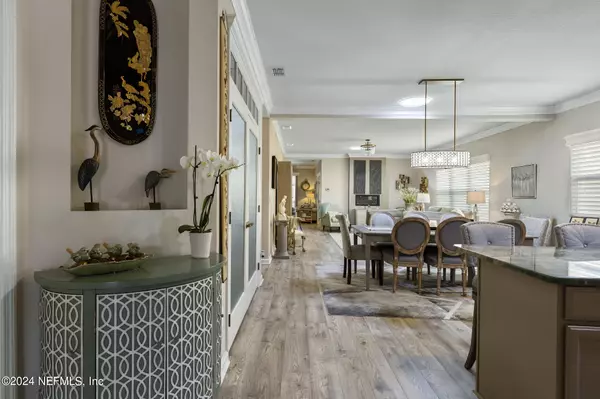$624,600
$650,000
3.9%For more information regarding the value of a property, please contact us for a free consultation.
224 S ARABELLA WAY St Johns, FL 32259
4 Beds
2 Baths
2,386 SqFt
Key Details
Sold Price $624,600
Property Type Single Family Home
Sub Type Single Family Residence
Listing Status Sold
Purchase Type For Sale
Square Footage 2,386 sqft
Price per Sqft $261
Subdivision St Johns Forest
MLS Listing ID 2008273
Sold Date 03/08/24
Bedrooms 4
Full Baths 2
Construction Status Updated/Remodeled
HOA Fees $249/qua
HOA Y/N Yes
Originating Board realMLS (Northeast Florida Multiple Listing Service)
Year Built 2011
Annual Tax Amount $3,612
Lot Size 10,454 Sqft
Acres 0.24
Lot Dimensions 61' X 164'
Property Description
OPEN HOUSE - Sunday 2/11, 12-3.PHOTOS coming/CDD BOND PAID OFF. Welcome home to this stunning single story pool home in the popular gated community of St Johns Forest. 4 Bedrooms, plus Formal Dining/or Office, and Game Room. Extensive Upgrades and Improvements are itemized under ''Documents''. Enjoy A+ Schools and Amenities including beach entry pool, slide, roller hockey rink, tennis/pickle ball courts, excercise room, soccer field, play ground and basketball. Screened heated pool has a summer kitchen and propane gas firetable. New Pool Heater and Pump 2023. Family Room and Kitchen are bright with 4 Solar tubes. New refrigerator 2023, newer air fryer stove/oven. Check out the custom cabinets in the kitchen and be sure to open lower cabinet across from Refrigerator for Pull up Mixer. Family room has a built in electric fireplace . There is a Whole House Surge Protector. Brick Pavers installed 2020. Murphy bed remains in BR#3. Check out the attached list of improvements. A Must See.
Location
State FL
County St. Johns
Community St Johns Forest
Area 301-Julington Creek/Switzerland
Direction I-95 to exit 329 onto CR-210 W., About 1/2 mile to right into St Johns Forest. At the guard date give address and show Drivers License. GPS may take you to back gate --that is resident entry only. Use 90 St Johns Forest Blvd with GPS to get to front Gate.
Interior
Interior Features Built-in Features, Eat-in Kitchen, Entrance Foyer, Kitchen Island, Open Floorplan, Pantry, Primary Bathroom -Tub with Separate Shower, Solar Tube(s), Split Bedrooms, Walk-In Closet(s)
Heating Central
Cooling Central Air
Flooring Laminate
Fireplaces Number 1
Fireplaces Type Electric
Fireplace Yes
Laundry Electric Dryer Hookup, Sink
Exterior
Exterior Feature Fire Pit, Outdoor Kitchen
Parking Features Attached, Garage Door Opener
Garage Spaces 2.0
Pool Community, Private, In Ground, Heated, Screen Enclosure
Utilities Available Cable Connected, Electricity Connected, Natural Gas Available, Sewer Connected, Water Connected
Amenities Available Clubhouse, Fitness Center, Gated, Pickleball, Tennis Court(s)
View Protected Preserve
Roof Type Shingle
Porch Front Porch
Total Parking Spaces 2
Garage Yes
Private Pool No
Building
Sewer Public Sewer
Water Public
Structure Type Stucco
New Construction No
Construction Status Updated/Remodeled
Schools
Elementary Schools Liberty Pines Academy
Middle Schools Liberty Pines Academy
High Schools Beachside
Others
HOA Name First Coast Management Services
HOA Fee Include Internet
Senior Community No
Tax ID 0263340670
Security Features Gated with Guard,Smoke Detector(s)
Acceptable Financing Cash, Conventional, FHA, VA Loan
Listing Terms Cash, Conventional, FHA, VA Loan
Read Less
Want to know what your home might be worth? Contact us for a FREE valuation!

Our team is ready to help you sell your home for the highest possible price ASAP
Bought with COMPASS FLORIDA LLC



