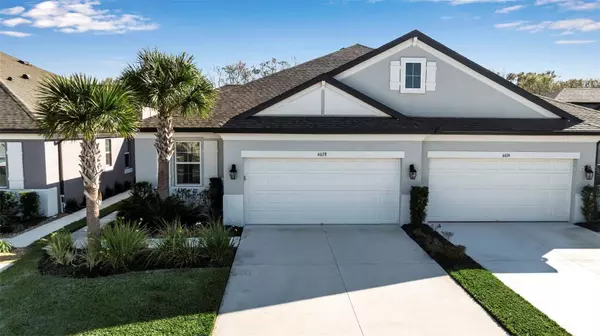$390,000
$398,700
2.2%For more information regarding the value of a property, please contact us for a free consultation.
6078 AMBERLY DR Bradenton, FL 34208
2 Beds
2 Baths
1,627 SqFt
Key Details
Sold Price $390,000
Property Type Single Family Home
Sub Type Villa
Listing Status Sold
Purchase Type For Sale
Square Footage 1,627 sqft
Price per Sqft $239
Subdivision Amberly Ph Ii
MLS Listing ID A4598529
Sold Date 03/19/24
Bedrooms 2
Full Baths 2
Construction Status Inspections,Other Contract Contingencies
HOA Fees $353/qua
HOA Y/N Yes
Originating Board Stellar MLS
Year Built 2021
Annual Tax Amount $6,009
Lot Size 3,920 Sqft
Acres 0.09
Property Description
One or more photo(s) has been virtually staged. Nestled in the Gated Community of Amberly, this inviting maintenance free paired villa exudes warmth and tranquility! The ideal space for relaxed Florida living! This home boasts an open floor plan with 2 bedrooms, 2 bathrooms, a versatile den and an attached 2 car garage, it is the perfect blend of functionality and style! There is a seamless flow between the greatroom, the dining area and the well-appointed kitchen! This is perfect for gracious entertaining or simply relaxing after a busy day! The kitchen features top quality stainless steel appliances, with modern wood cabinets and granite countertops that provide generous space for meal prep and a breakfast bar! The bonus star feature is the walk-in pantry to store the extra kitchen essentials and dry goods and snacks! The generously sized master suite offers a peaceful retreat with an ensuite bath, featuring a spacious walk-in closet! The Flex room can become whatever you need it to be to enhance your lifestyle. A home office? A library? A workout studio? A hobby Room. It's yours to imagine your perfect sanctuary! Immediate Occupancy ensures that you can enjoy the spring season here on Florida's Sun Coast! Call today to settle in and enjoy the life you never thought possible!
Location
State FL
County Manatee
Community Amberly Ph Ii
Zoning BR_PDP
Interior
Interior Features Ceiling Fans(s), High Ceilings, Open Floorplan, Primary Bedroom Main Floor, Solid Wood Cabinets, Split Bedroom, Stone Counters, Window Treatments
Heating Central, Electric
Cooling Central Air
Flooring Luxury Vinyl
Fireplace false
Appliance Dishwasher, Disposal, Dryer, Electric Water Heater, Microwave, Range, Refrigerator, Washer
Laundry Electric Dryer Hookup, Laundry Room, Washer Hookup
Exterior
Exterior Feature Hurricane Shutters, Lighting, Rain Gutters, Sidewalk, Sliding Doors
Garage Spaces 2.0
Community Features Deed Restrictions, Pool
Utilities Available Electricity Connected, Public, Sewer Connected, Underground Utilities, Water Connected
Waterfront Description Pond
View Y/N 1
Roof Type Shingle
Attached Garage true
Garage true
Private Pool No
Building
Entry Level One
Foundation Slab
Lot Size Range 0 to less than 1/4
Sewer Public Sewer
Water Public
Structure Type Block,Stucco
New Construction false
Construction Status Inspections,Other Contract Contingencies
Schools
Elementary Schools William H. Bashaw Elementary
Middle Schools Carlos E. Haile Middle
High Schools Braden River High
Others
Pets Allowed Cats OK, Dogs OK, Number Limit
Senior Community No
Ownership Fee Simple
Monthly Total Fees $353
Acceptable Financing Cash, Conventional, FHA, VA Loan
Membership Fee Required Required
Listing Terms Cash, Conventional, FHA, VA Loan
Num of Pet 2
Special Listing Condition None
Read Less
Want to know what your home might be worth? Contact us for a FREE valuation!

Our team is ready to help you sell your home for the highest possible price ASAP

© 2025 My Florida Regional MLS DBA Stellar MLS. All Rights Reserved.
Bought with MS REALTY MICKEY SCHWEITZER & ASSOCIATES LLC






