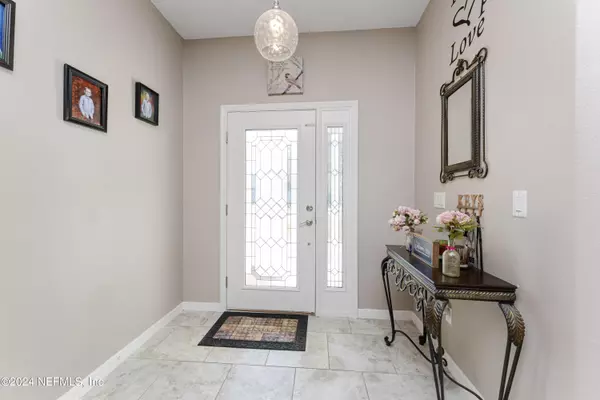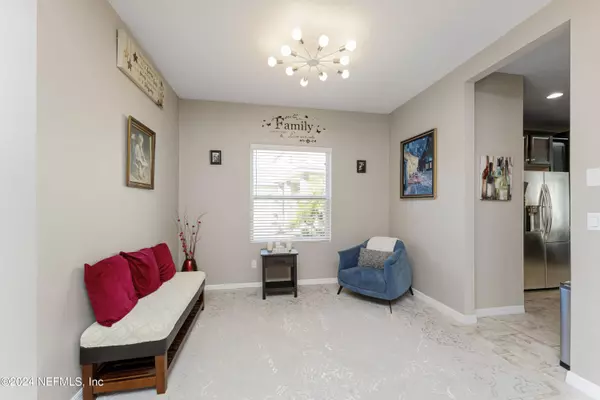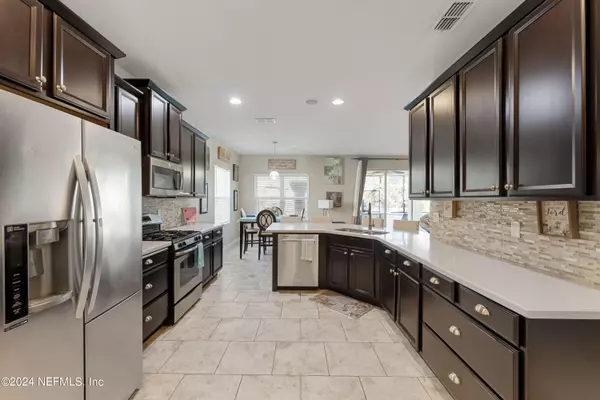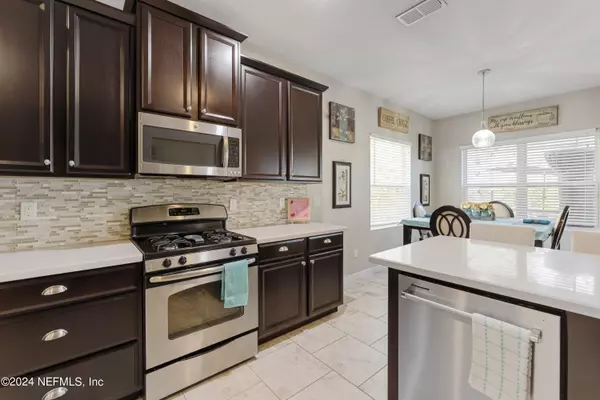$560,000
$550,000
1.8%For more information regarding the value of a property, please contact us for a free consultation.
140 BEROT CIR St Johns, FL 32259
4 Beds
3 Baths
2,561 SqFt
Key Details
Sold Price $560,000
Property Type Single Family Home
Sub Type Single Family Residence
Listing Status Sold
Purchase Type For Sale
Square Footage 2,561 sqft
Price per Sqft $218
Subdivision St Johns Forest
MLS Listing ID 2008051
Sold Date 03/11/24
Style Traditional
Bedrooms 4
Full Baths 2
Half Baths 1
HOA Fees $249/qua
HOA Y/N Yes
Originating Board realMLS (Northeast Florida Multiple Listing Service)
Year Built 2013
Property Description
OPEN HOUSE CANCELLED. CDD Bond is paid in full. You wont want to miss this beautiful 4 bed 2.5 bath home nestled within a lovely gated community. The primary bedroom is conveniently located on the first floor, offering privacy and convenience. You will love the two walk-in closets! A dedicated office space on the main level provides the perfect work environment. Upstairs you will find 3 bedrooms along with a versatile loft space. Relax and entertain in style with a screened lanai featuring a summer kitchen and views of the preserve. Enjoy all the resort style amenities such as pool, basketball, gym etc. Easy access to restaurants, shopping and major highways.
Location
State FL
County St. Johns
Community St Johns Forest
Area 301-Julington Creek/Switzerland
Direction DO NOT FOLLOW NAVIGATION. From I-95 exit W onto CR-210; Turn R onto St Johns Forest Blvd (YOUR NAVIGATION MAY DIRECT YOU VIA RUSSELL SAMPSON ROAD WHICH IS INACCESSIBLE); Turn right on Berot, house will be on the right side
Interior
Interior Features Breakfast Bar, Ceiling Fan(s), Entrance Foyer, His and Hers Closets, Kitchen Island, Pantry, Primary Downstairs
Heating Central
Cooling Central Air
Flooring Carpet, Tile
Laundry Lower Level
Exterior
Exterior Feature Outdoor Kitchen
Parking Features Garage
Garage Spaces 2.0
Pool Community
Utilities Available Electricity Connected, Sewer Connected, Water Connected
Amenities Available Basketball Court, Children's Pool, Clubhouse, Fitness Center, Gated, Playground, Tennis Court(s)
View Protected Preserve
Roof Type Shingle
Porch Covered, Screened
Total Parking Spaces 2
Garage Yes
Private Pool No
Building
Sewer Public Sewer
Water Public
Architectural Style Traditional
Structure Type Concrete,Stucco
New Construction No
Schools
Elementary Schools Liberty Pines Academy
High Schools Beachside
Others
HOA Name First Coast Association Management
HOA Fee Include Cable TV
Senior Community No
Tax ID 0263340820
Security Features Gated with Guard
Acceptable Financing Cash, Conventional, FHA, VA Loan
Listing Terms Cash, Conventional, FHA, VA Loan
Read Less
Want to know what your home might be worth? Contact us for a FREE valuation!

Our team is ready to help you sell your home for the highest possible price ASAP
Bought with ALL REAL ESTATE OPTIONS INC







