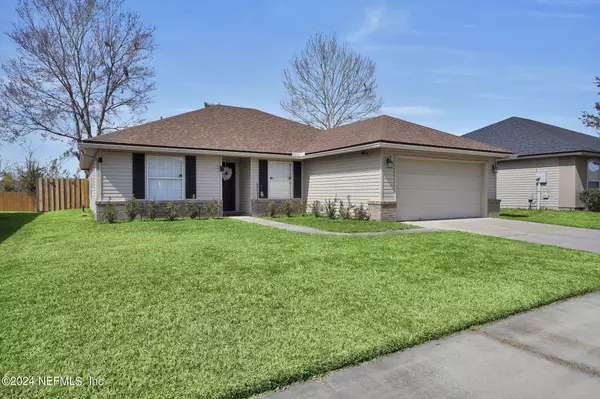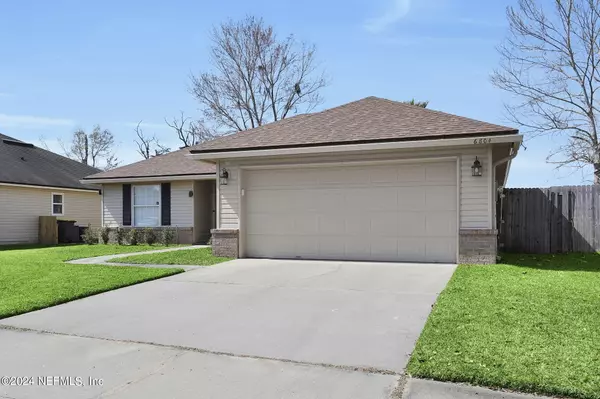$305,000
$300,000
1.7%For more information regarding the value of a property, please contact us for a free consultation.
6804 GENTLE OAKS DR Jacksonville, FL 32244
3 Beds
2 Baths
1,594 SqFt
Key Details
Sold Price $305,000
Property Type Single Family Home
Sub Type Single Family Residence
Listing Status Sold
Purchase Type For Sale
Square Footage 1,594 sqft
Price per Sqft $191
Subdivision Gentle Woods
MLS Listing ID 2011604
Sold Date 04/02/24
Style Traditional
Bedrooms 3
Full Baths 2
Construction Status Updated/Remodeled
HOA Fees $15/ann
HOA Y/N Yes
Originating Board realMLS (Northeast Florida Multiple Listing Service)
Year Built 2007
Annual Tax Amount $1,254
Lot Size 6,098 Sqft
Acres 0.14
Property Description
**THIS PROPERTY QUALIFIES FOR 100% FINANCING or up to 2% off current interest rates - NO DOWNPAYMENT! Discover luxury living in this 3-bed, 2-bath haven! Modern elegance abounds with Corian countertops, luxury vinyl plank floors, and tile throughout. The kitchen boasts a breakfast bar, stainless steel appliances, and an inviting eat-in area. The primary bathroom is a retreat with a large garden tub and a contemporary walk-in shower. Enjoy flexibility with a formal dining room perfect for an office or flex space. Two-car garage and ample storage add convenience. The covered back porch offers a water view in a fenced backyard. Open floor plan a BRAND NEW ROOF and a 4-year-old HVAC system complete this dream home!
Location
State FL
County Duval
Community Gentle Woods
Area 056-Yukon/Wesconnett/Oak Hill
Direction From I-295 take Blanding Blvd Exit North. Make left on Morse Ave, right on Skyler Jean Dr., left on Silk Leaf Ln, left on Gentle Oaks Dr home is on the right.
Interior
Interior Features Breakfast Bar, Breakfast Nook, Eat-in Kitchen, Open Floorplan, Primary Bathroom -Tub with Separate Shower
Heating Central
Cooling Central Air, Electric
Flooring Tile, Vinyl
Laundry Electric Dryer Hookup, Washer Hookup
Exterior
Parking Features Attached, Garage, Garage Door Opener
Garage Spaces 2.0
Fence Back Yard
Pool None
Utilities Available Cable Connected, Electricity Connected, Sewer Connected, Water Connected
Waterfront Description Marsh
View Water
Roof Type Shingle
Porch Covered, Rear Porch
Total Parking Spaces 2
Garage Yes
Private Pool No
Building
Sewer Public Sewer
Water Public
Architectural Style Traditional
Structure Type Vinyl Siding
New Construction No
Construction Status Updated/Remodeled
Schools
Elementary Schools Sadie T. Tillis
Middle Schools Charger Academy
High Schools Westside High School
Others
Senior Community No
Tax ID 0158622185
Acceptable Financing Cash, Conventional, FHA, VA Loan
Listing Terms Cash, Conventional, FHA, VA Loan
Read Less
Want to know what your home might be worth? Contact us for a FREE valuation!

Our team is ready to help you sell your home for the highest possible price ASAP
Bought with CONVENE REALTY







