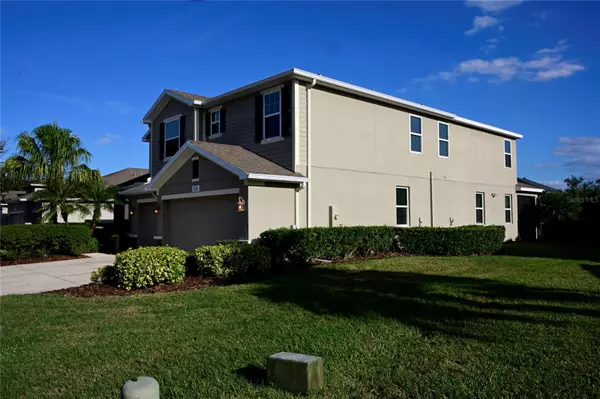$740,000
$750,000
1.3%For more information regarding the value of a property, please contact us for a free consultation.
2926 130 AVE E Parrish, FL 34219
5 Beds
4 Baths
3,889 SqFt
Key Details
Sold Price $740,000
Property Type Single Family Home
Sub Type Single Family Residence
Listing Status Sold
Purchase Type For Sale
Square Footage 3,889 sqft
Price per Sqft $190
Subdivision Mckinley Oaks
MLS Listing ID A4588657
Sold Date 04/02/24
Bedrooms 5
Full Baths 4
HOA Fees $125/mo
HOA Y/N Yes
Originating Board Stellar MLS
Year Built 2013
Annual Tax Amount $8,645
Lot Size 10,890 Sqft
Acres 0.25
Property Description
Welcome to one of many beautifully mature Parrish, FL. neighborhoods. This stunning home is nestled in the serene single-road neighborhood of McKinley Oaks. This 5-bedroom, 4-bath home has a private office, spacious kitchen with granite countertops and much more to explore throughout. The expansive island, complete with seating, makes a perfect gathering place for family and friends! Storage space! storage space! You won't be disappointed!
The infinity hot tub, seamlessly flowing into the pool, is the perfect spot for both relaxation and recreation. This home has lots of space for a growing family that needs a little extra space!
New vinyl plank flooring upstairs, new carpet in all bedrooms.
A new energy-efficient pool heat pump has been added recently, along with a new water softener system.
LOCATION! LOCATION! So close to SO Much! Only 35 Miles to St. Pete Beach, 45 Miles to Tampa, 24 Miles to Sarasota, 23 Miles to Anna Maria Island!
This house comes partially furnished, with the option to remove the furniture to cater to the buyer's preferences.
Call today for a showing! Room Feature: Linen Closet In Bath (Primary Bathroom). Bedroom Closet Type: Walk-in Closet (Primary Bedroom).
Location
State FL
County Manatee
Community Mckinley Oaks
Zoning PDR
Direction E
Rooms
Other Rooms Den/Library/Office, Family Room, Media Room
Interior
Interior Features Cathedral Ceiling(s), Ceiling Fans(s), Crown Molding, High Ceilings, Kitchen/Family Room Combo, PrimaryBedroom Upstairs, Open Floorplan, Stone Counters, Thermostat, Tray Ceiling(s), Walk-In Closet(s), Window Treatments
Heating Central
Cooling Central Air
Flooring Carpet, Ceramic Tile, Luxury Vinyl
Fireplaces Type Electric, Family Room
Furnishings Partially
Fireplace true
Appliance Built-In Oven, Cooktop, Dishwasher, Disposal, Dryer, Electric Water Heater, Ice Maker, Microwave, Range, Refrigerator, Washer, Water Filtration System, Water Purifier, Water Softener
Laundry Laundry Room, Upper Level
Exterior
Exterior Feature Dog Run, Hurricane Shutters, Private Mailbox, Rain Gutters, Sidewalk, Sliding Doors
Parking Features Driveway, Garage Door Opener, Ground Level, Guest
Garage Spaces 3.0
Fence Fenced
Pool Auto Cleaner, Child Safety Fence, Heated, In Ground, Lighting, Screen Enclosure
Community Features Buyer Approval Required, Community Mailbox, Playground, Sidewalks
Utilities Available BB/HS Internet Available, Cable Available, Electricity Connected, Fiber Optics, Phone Available, Sewer Connected, Sprinkler Well, Water Connected
Waterfront Description Pond
View Y/N 1
Water Access 1
Water Access Desc Pond
View Pool, Water
Roof Type Shingle
Porch Covered, Enclosed, Front Porch, Patio, Screened
Attached Garage true
Garage true
Private Pool Yes
Building
Lot Description Cul-De-Sac, Landscaped, Sidewalk, Street Dead-End
Entry Level Two
Foundation Slab
Lot Size Range 1/4 to less than 1/2
Sewer Public Sewer
Water Public
Structure Type Stucco
New Construction false
Others
Pets Allowed Cats OK, Dogs OK, Yes
HOA Fee Include Escrow Reserves Fund
Senior Community No
Ownership Fee Simple
Monthly Total Fees $125
Acceptable Financing Cash, Conventional, FHA, VA Loan
Membership Fee Required Required
Listing Terms Cash, Conventional, FHA, VA Loan
Special Listing Condition None
Read Less
Want to know what your home might be worth? Contact us for a FREE valuation!

Our team is ready to help you sell your home for the highest possible price ASAP

© 2024 My Florida Regional MLS DBA Stellar MLS. All Rights Reserved.
Bought with PLATINUM REAL ESTATE







