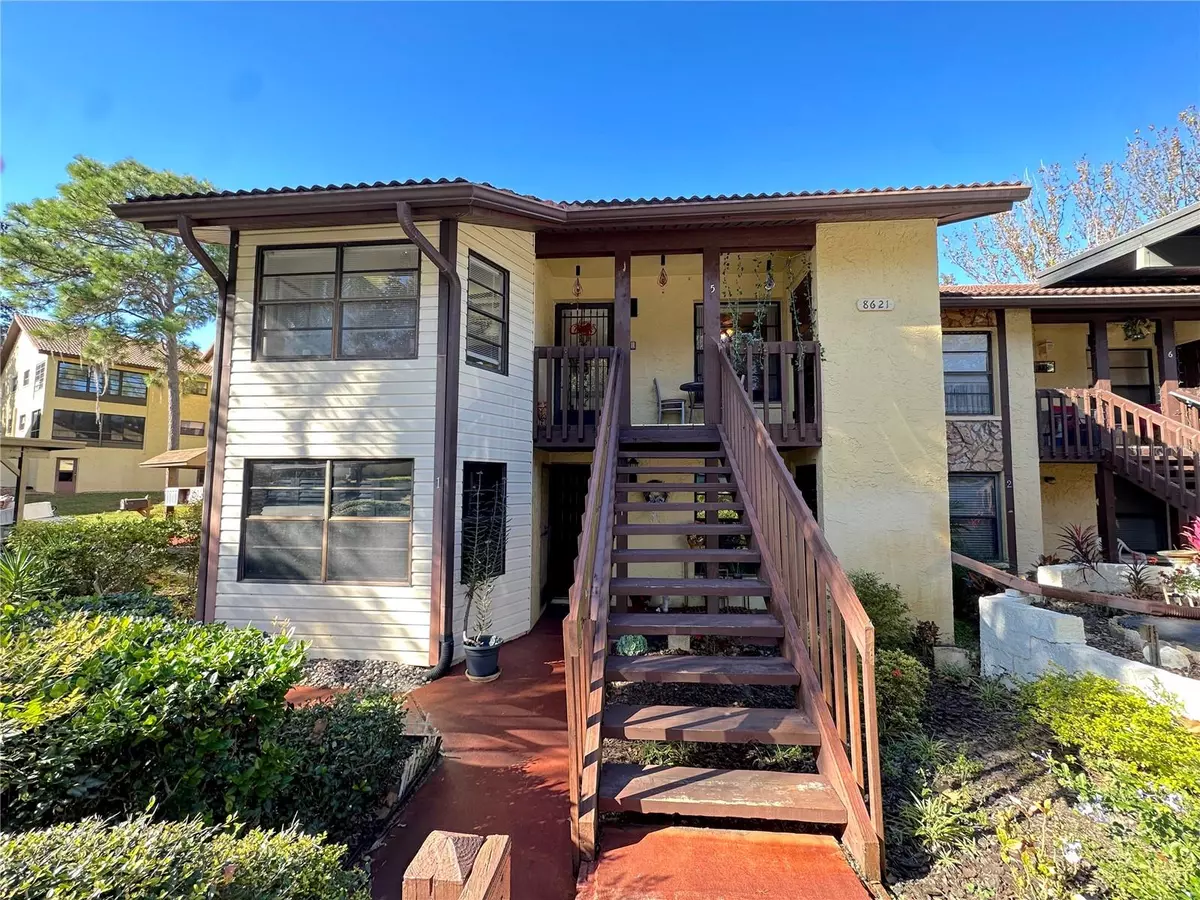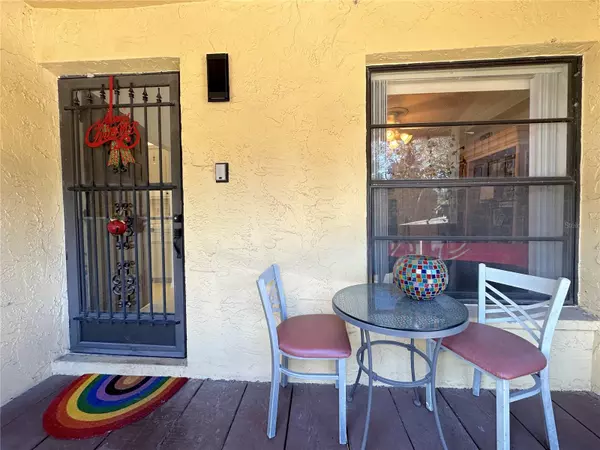$175,000
$175,000
For more information regarding the value of a property, please contact us for a free consultation.
8621 SHADBLOW CT #5 Port Richey, FL 34668
2 Beds
2 Baths
1,245 SqFt
Key Details
Sold Price $175,000
Property Type Condo
Sub Type Condominium
Listing Status Sold
Purchase Type For Sale
Square Footage 1,245 sqft
Price per Sqft $140
Subdivision Forest Lake Condo
MLS Listing ID W7860530
Sold Date 04/03/24
Bedrooms 2
Full Baths 2
Condo Fees $485
HOA Y/N No
Originating Board Stellar MLS
Year Built 1983
Annual Tax Amount $466
Property Description
Click on Video 2 for the property walk through. SCHEDULE TO SEE THIS HOME, TODAY! Step into your future home, a charming haven that boasts 2 bedrooms, 2 baths, and a cozy wood-burning fireplace—the perfect blend of comfort and style. As you explore, notice the upgraded flooring adorned with wood-look tile in the kitchen, den, formal dining room, and hallways, creating an inviting ambiance throughout.
Feel the plushness beneath your feet in both bedrooms, adorned with newer carpeting for that touch of luxury. Enjoy a breath of fresh air with ceiling fans, including a grand 7-foot plantation fan, gently circulating throughout the space. The kitchen is adorned with top-of-the-line Frigidaire Professional appliances, ensuring both functionality and elegance.
Entertain guests with a touch of sophistication at the living room's wet bar, a delightful feature for social gatherings. The bathrooms have been tastefully updated, with the master boasting a walk-in shower for a touch of modern luxury. Bask in natural light pouring through the large bay window in the kitchen and master bedroom, creating a bright and airy atmosphere.
Experience the convenience of a washer and dryer discreetly located in the 4-season patio, offering both practicality and seamless design. Marvel at the vaulted ceilings in the kitchen, formal dining room, and living room, adding a sense of spaciousness and grandeur to your home.
Practicality meets style with a storage closet on the entry porch, ensuring everything has its place. Admire the freshly painted kitchen cabinets with new hardware, adding a contemporary touch to your culinary haven. A pass-through window to the dining area enhances the flow of your living space, making entertaining a breeze.
Every detail has been considered, down to the new door knobs that gracefully punctuate the entire house. Your future home is a canvas of modern comfort, thoughtful design, and timeless appeal—a place where memories are made and dreams come to life. Welcome to a home that embraces you from the moment you step through the door.
Location
State FL
County Pasco
Community Forest Lake Condo
Zoning MF2
Interior
Interior Features Ceiling Fans(s)
Heating Central
Cooling Central Air
Flooring Tile
Fireplaces Type Living Room
Fireplace true
Appliance Dishwasher, Microwave, Range, Refrigerator
Laundry Inside
Exterior
Exterior Feature Balcony
Community Features Clubhouse, Deed Restrictions, Fitness Center, Pool
Utilities Available Cable Available
Roof Type Tile
Garage false
Private Pool No
Building
Story 1
Entry Level One
Foundation Slab
Sewer Public Sewer
Water Public
Structure Type Block,Concrete,Stucco
New Construction false
Others
Pets Allowed Yes
HOA Fee Include Cable TV,Common Area Taxes,Pool,Insurance,Internet,Maintenance Structure,Maintenance Grounds,Maintenance,Pool,Private Road,Sewer,Trash,Water
Senior Community No
Pet Size Small (16-35 Lbs.)
Ownership Fee Simple
Monthly Total Fees $485
Acceptable Financing Cash, Conventional
Membership Fee Required Required
Listing Terms Cash, Conventional
Num of Pet 1
Special Listing Condition None
Read Less
Want to know what your home might be worth? Contact us for a FREE valuation!

Our team is ready to help you sell your home for the highest possible price ASAP

© 2025 My Florida Regional MLS DBA Stellar MLS. All Rights Reserved.
Bought with RE/MAX ALLIANCE GROUP






