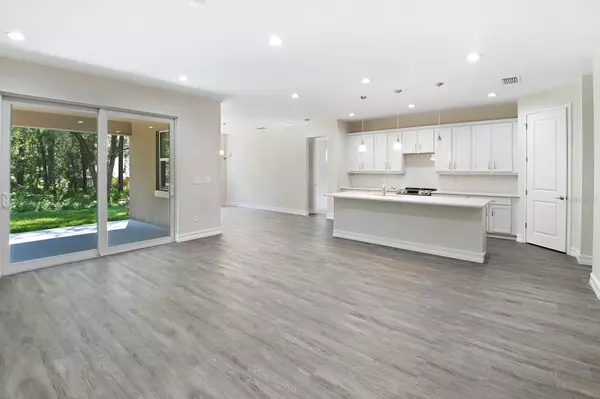$440,000
$440,000
For more information regarding the value of a property, please contact us for a free consultation.
3086 W BLOSSOM DR Beverly Hills, FL 34465
4 Beds
3 Baths
2,146 SqFt
Key Details
Sold Price $440,000
Property Type Single Family Home
Sub Type Single Family Residence
Listing Status Sold
Purchase Type For Sale
Square Footage 2,146 sqft
Price per Sqft $205
Subdivision Pine Ridge Unit 03
MLS Listing ID W7862048
Sold Date 04/08/24
Bedrooms 4
Full Baths 2
Half Baths 1
Construction Status Financing
HOA Fees $7/ann
HOA Y/N Yes
Originating Board Stellar MLS
Year Built 2024
Annual Tax Amount $601
Lot Size 1.080 Acres
Acres 1.08
Lot Dimensions 159x245
Property Description
Under Construction. Welcome to this stunning NEW construction home situated on a spacious one-acre lot. With four generously sized bedrooms, two and a half well-appointed bathrooms PLUS a three-car garage, this home is perfect for families looking for spacious living arrangements. The open-concept floor plan is perfect for entertaining guests, and the modern finishes throughout the home add an element of sophistication. Additional features include tall ceilings, 8ft doors, a huge walk-in pantry, LVP flooring, and a large porch. The kitchen features quartz countertops, shaker cabinets, soft close drawers and doors, and huge island with breakfast bar. The large windows throughout the home provide plenty of natural light, and the spacious backyard is perfect for outdoor gatherings. Don't miss your chance to own this beautiful home on a prime acre of land.
Location
State FL
County Citrus
Community Pine Ridge Unit 03
Zoning RUR
Interior
Interior Features High Ceilings, In Wall Pest System, Open Floorplan, Primary Bedroom Main Floor, Walk-In Closet(s)
Heating Central
Cooling Central Air
Flooring Carpet, Ceramic Tile, Luxury Vinyl
Fireplace false
Appliance Dishwasher, Disposal, Microwave, Range
Laundry Electric Dryer Hookup, Inside
Exterior
Exterior Feature Other
Garage Spaces 3.0
Utilities Available Cable Available, Electricity Available
Roof Type Shingle
Attached Garage true
Garage true
Private Pool No
Building
Entry Level One
Foundation Slab
Lot Size Range 1 to less than 2
Builder Name GTG Spire Homes LLC
Sewer Septic Tank
Water Public
Structure Type Block
New Construction true
Construction Status Financing
Others
Pets Allowed Breed Restrictions
Senior Community No
Ownership Fee Simple
Monthly Total Fees $7
Acceptable Financing Cash, Conventional, VA Loan
Membership Fee Required Required
Listing Terms Cash, Conventional, VA Loan
Special Listing Condition None
Read Less
Want to know what your home might be worth? Contact us for a FREE valuation!

Our team is ready to help you sell your home for the highest possible price ASAP

© 2024 My Florida Regional MLS DBA Stellar MLS. All Rights Reserved.
Bought with STELLAR NON-MEMBER OFFICE







