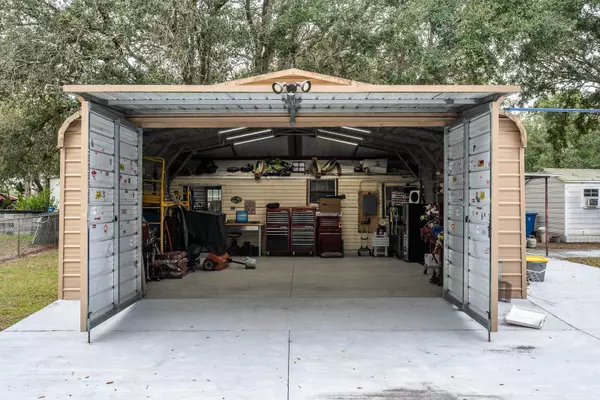$265,000
$265,000
For more information regarding the value of a property, please contact us for a free consultation.
4807 KIPP CIR Plant City, FL 33566
3 Beds
2 Baths
1,320 SqFt
Key Details
Sold Price $265,000
Property Type Manufactured Home
Sub Type Manufactured Home - Post 1977
Listing Status Sold
Purchase Type For Sale
Square Footage 1,320 sqft
Price per Sqft $200
Subdivision Turkey Creek Acres
MLS Listing ID T3492254
Sold Date 04/10/24
Bedrooms 3
Full Baths 2
Construction Status Appraisal,Inspections
HOA Y/N No
Originating Board Stellar MLS
Year Built 1985
Annual Tax Amount $755
Lot Size 0.610 Acres
Acres 0.61
Lot Dimensions 126x135
Property Description
** Deal fell through at closing table , at no fault to the seller ** Discover the charm of this 3-bedroom, 2-bathroom manufactured home in Plant City, perfectly situated for easy access to Tampa or Lakeland. The split floor plan provides privacy with a bonus room, remodeled bathroom, and a spacious master bedroom featuring a walk-in closet. The kitchen is adorned with real oak cabinets and modern stainless steel appliances, complemented by a roomy laundry area housing a washer and dryer. Nestled on a sprawling .61-acre lot, the property is fully fenced with multiple gates, offering a haven for outdoor activities. The end-of-cul-de-sac location ensures tranquility. Noteworthy features include a massive detached garage with RV/truck doors, a car lift, and an attached workshop. A sheshed/kitchenette with AC. Enjoy the convenience of a two-car carport with gated access and a long driveway. The front and back screened lanai enhances the outdoor living experience. Notably, there are no HOA/CDD fees associated with this property. Seize the opportunity to call this unique and well-equipped residence your home, offering a blend of comfort, convenience, and distinctive features in a desirable location.
For 3D Tour : https://my.matterport.com/show/?m=TD71hcoGPXF
Location
State FL
County Hillsborough
Community Turkey Creek Acres
Zoning PD
Interior
Interior Features Ceiling Fans(s), High Ceilings, Living Room/Dining Room Combo, Thermostat, Walk-In Closet(s)
Heating Central
Cooling Central Air
Flooring Vinyl
Fireplace false
Appliance Microwave, Range, Refrigerator
Laundry Inside, Laundry Room
Exterior
Exterior Feature Lighting
Garage Spaces 4.0
Community Features Golf Carts OK
Utilities Available Cable Connected, Electricity Connected
View Trees/Woods
Roof Type Metal
Attached Garage false
Garage true
Private Pool No
Building
Lot Description Conservation Area, Cul-De-Sac, Oversized Lot, Paved
Story 1
Entry Level One
Foundation Crawlspace
Lot Size Range 1/2 to less than 1
Sewer Septic Tank
Water Well
Architectural Style Patio Home
Structure Type Vinyl Siding
New Construction false
Construction Status Appraisal,Inspections
Others
Pets Allowed Cats OK, Dogs OK, Size Limit, Yes
Senior Community No
Pet Size Extra Large (101+ Lbs.)
Ownership Fee Simple
Acceptable Financing Cash, Conventional, FHA, VA Loan
Listing Terms Cash, Conventional, FHA, VA Loan
Special Listing Condition None
Read Less
Want to know what your home might be worth? Contact us for a FREE valuation!

Our team is ready to help you sell your home for the highest possible price ASAP

© 2025 My Florida Regional MLS DBA Stellar MLS. All Rights Reserved.
Bought with FATHOM REALTY FL LLC






