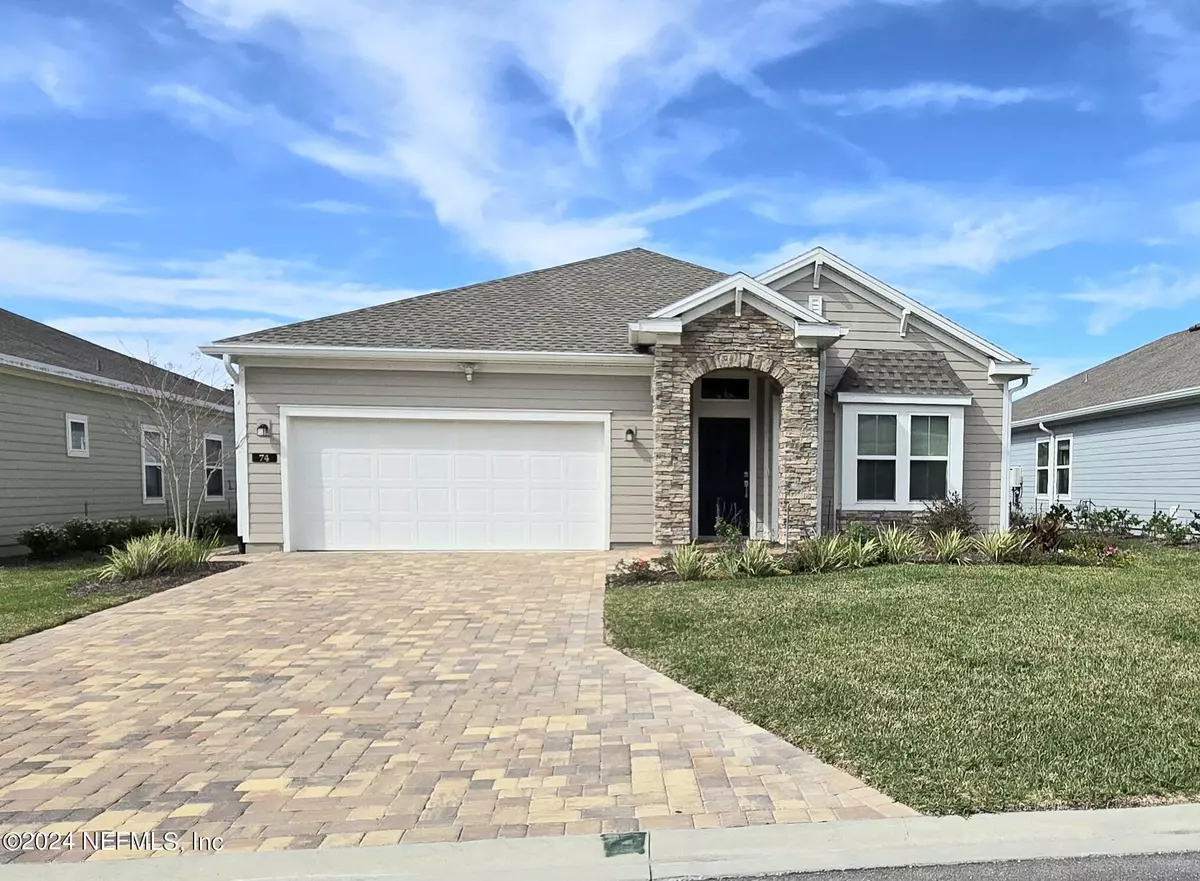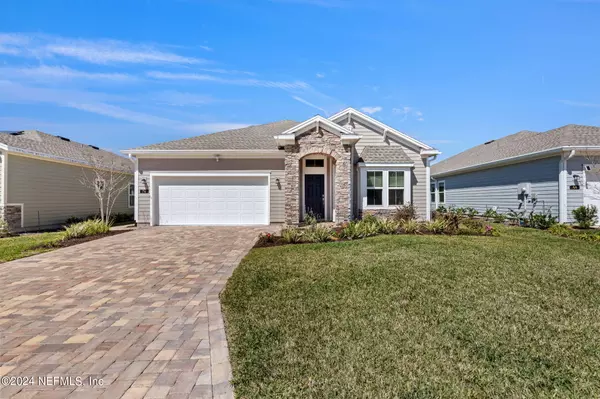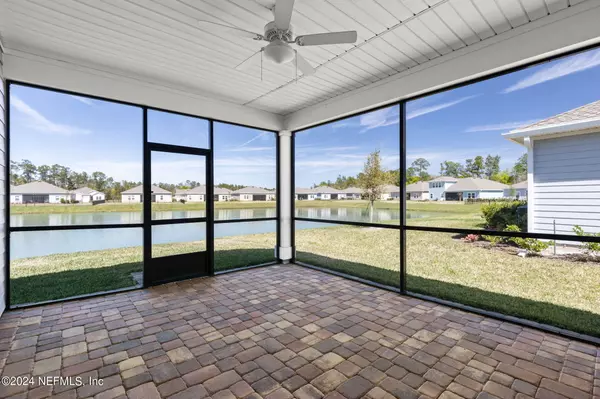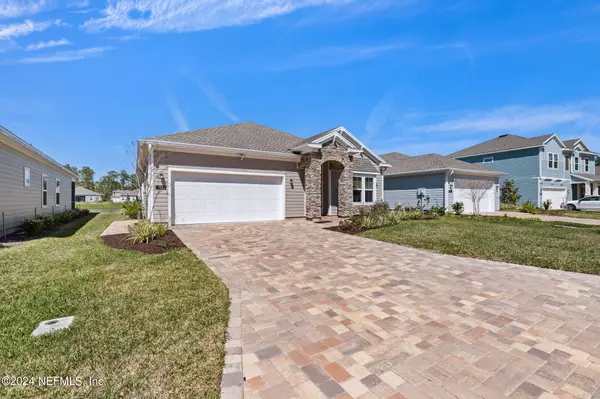$477,000
$489,900
2.6%For more information regarding the value of a property, please contact us for a free consultation.
74 REN WAY St Johns, FL 32259
4 Beds
3 Baths
2,306 SqFt
Key Details
Sold Price $477,000
Property Type Single Family Home
Sub Type Single Family Residence
Listing Status Sold
Purchase Type For Sale
Square Footage 2,306 sqft
Price per Sqft $206
Subdivision Grand Creek North
MLS Listing ID 2013404
Sold Date 04/10/24
Style Traditional
Bedrooms 4
Full Baths 3
HOA Fees $92/qua
HOA Y/N Yes
Originating Board realMLS (Northeast Florida Multiple Listing Service)
Year Built 2022
Annual Tax Amount $4,536
Lot Size 6,969 Sqft
Acres 0.16
Property Description
Welcome to your dream home! This stunning 4-bedroom, 3-bathroom plus den/office on the lake. Barely lived-in and
VACANT, it feels just like stepping into a brand-new home, ready for its lucky new owners. Open floor plan, accentuated by tile floors throughout the main living areas, ensuring both elegance and easy maintenance. SS Appliances, Quartz countertops, providing a sleek and modern touch to the kitchen, perfect for culinary enthusiasts and entertainers alike.
The owner's suite is a true retreat, offering a spacious layout, separate tub and shower, and ample closet space, ensuring comfort and privacy. With generously sized bedrooms and plenty of storage throughout the home, there's ample space for the whole family to spread out and unwind. Outside, enjoy the convenience of a brick paver driveway and a screened lanai, No CDD fees, don't miss your chance to make this your forever home! Schedule your showing today.
Location
State FL
County St. Johns
Community Grand Creek North
Area 302-Orangedale Area
Direction 210W to Longleaf Pine Pkwy Turn Left into Grand Creek N/ Brown Bear Run Turn right onto Ren Wy - Home is on the right.
Interior
Interior Features Breakfast Bar, Butler Pantry, Ceiling Fan(s), Eat-in Kitchen, Kitchen Island, Open Floorplan, Pantry, Primary Bathroom -Tub with Separate Shower, Primary Downstairs
Heating Central
Cooling Central Air, Electric
Flooring Carpet, Tile
Laundry In Unit, Lower Level
Exterior
Parking Features Attached, Garage, Garage Door Opener, Off Street
Garage Spaces 2.0
Pool Community
Utilities Available Cable Available, Cable Connected, Electricity Available, Electricity Connected, Natural Gas Available, Natural Gas Connected, Sewer Connected, Water Available, Water Connected
Waterfront Description Lake Front,Pond
View Lake
Roof Type Shingle
Porch Covered, Patio, Rear Porch, Screened
Total Parking Spaces 2
Garage Yes
Private Pool No
Building
Sewer Public Sewer
Water Public
Architectural Style Traditional
Structure Type Fiber Cement
New Construction No
Schools
Elementary Schools Hickory Creek
Middle Schools Switzerland Point
High Schools Bartram Trail
Others
Senior Community No
Tax ID 0100811060
Acceptable Financing Cash, Conventional, FHA, VA Loan
Listing Terms Cash, Conventional, FHA, VA Loan
Read Less
Want to know what your home might be worth? Contact us for a FREE valuation!

Our team is ready to help you sell your home for the highest possible price ASAP
Bought with NEXTHOME ASSURANCE REALTY






