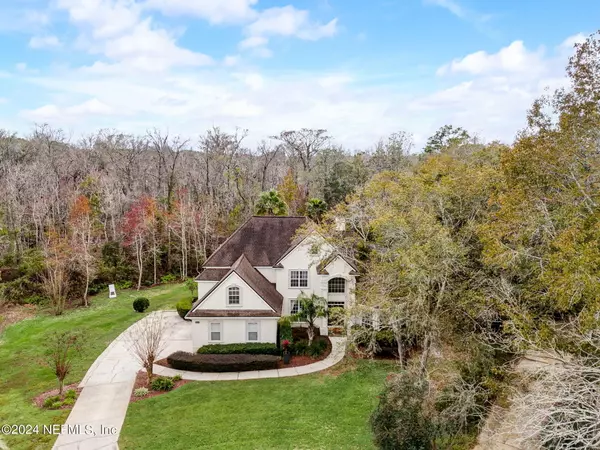$975,000
$975,000
For more information regarding the value of a property, please contact us for a free consultation.
537 CARAWAY CT St Johns, FL 32259
5 Beds
4 Baths
3,675 SqFt
Key Details
Sold Price $975,000
Property Type Single Family Home
Sub Type Single Family Residence
Listing Status Sold
Purchase Type For Sale
Square Footage 3,675 sqft
Price per Sqft $265
Subdivision Julington Creek Plan
MLS Listing ID 2005078
Sold Date 04/12/24
Style Traditional
Bedrooms 5
Full Baths 4
Construction Status Updated/Remodeled
HOA Fees $40/ann
HOA Y/N Yes
Originating Board realMLS (Northeast Florida Multiple Listing Service)
Year Built 1998
Annual Tax Amount $5,970
Lot Size 0.590 Acres
Acres 0.59
Property Description
One of a kind POOL home nestled in TOTAL privacy at the end of the cul-de-sac in one of Julington Creek's most desired neighborhoods. The owners have constantly updated and cared for this home over the years and it shows! Flexible floor plan has a multitude of options for any living situation. Primary suite, office and another bedroom with full bath on the first floor and 3 HUGE secondary bedrooms, 2 more bathrooms and large bonus room on the 2nd floor. Hardwood floors throughout all the living areas on the main floor and so many architectural details: crown molding, 2 story windows, octagonal trey ceiling, multiple vaulted ceilings and 4 bay windows! Kitchen updated with newer countertops/backsplash, double ovens, separate microwave and cooktop. The casual dining area is cozy with a built in banquet that overlooks the tranquil backyard, which is an entertainers paradise! This is truly the jewel of the home and has provided so much joy over the years. This property is a must see! Family room has a 2 story stone fireplace with custom built ins on each side. The master bath has been updated with travertine floors, frameless shower door and convenient storage tower between the his and her sinks. Some of the other recent improvements include: interior completely repainted in 2023, exterior painted 2021, roof 2012, water heater 2022, water softener 2023, pool pump 2022 and additional insulation added in the attic 2023. Home also has an invisible fence that covers almost the entire yard. This home has it all!
Location
State FL
County St. Johns
Community Julington Creek Plan
Area 301-Julington Creek/Switzerland
Direction South on SR 13 and turn left on Racetrack Rd. Turn right on Durbin Creek Blvd and right on Sweetbrier Branch Ln and left on Caraway Ct. Home is at the end of the cul de sac.
Interior
Interior Features Breakfast Bar, Breakfast Nook, Built-in Features, Eat-in Kitchen, Entrance Foyer, Guest Suite, Open Floorplan, Primary Bathroom -Tub with Separate Shower, Primary Downstairs, Split Bedrooms, Vaulted Ceiling(s), Walk-In Closet(s)
Heating Central
Cooling Central Air
Flooring Carpet, Laminate, Tile, Wood
Fireplaces Number 1
Fireplaces Type Wood Burning
Fireplace Yes
Exterior
Parking Features Garage, Garage Door Opener
Garage Spaces 3.0
Fence Invisible
Pool Community, Private, In Ground, Pool Sweep, Screen Enclosure
Utilities Available Cable Available
Amenities Available Basketball Court, Children's Pool, Clubhouse, Fitness Center, Golf Course, Jogging Path, Park, Playground, Tennis Court(s)
View Protected Preserve, Trees/Woods
Roof Type Shingle
Porch Awning(s), Deck, Porch, Screened
Total Parking Spaces 3
Garage Yes
Private Pool No
Building
Lot Description Cul-De-Sac, Dead End Street, Sprinklers In Front, Sprinklers In Rear, Wooded
Sewer Public Sewer
Water Public
Architectural Style Traditional
Structure Type Stucco
New Construction No
Construction Status Updated/Remodeled
Schools
Elementary Schools Julington Creek
High Schools Creekside
Others
HOA Name Julington Creek HOA
Senior Community No
Tax ID 2490200550
Acceptable Financing Cash, Conventional, VA Loan
Listing Terms Cash, Conventional, VA Loan
Read Less
Want to know what your home might be worth? Contact us for a FREE valuation!

Our team is ready to help you sell your home for the highest possible price ASAP
Bought with RE/MAX SPECIALISTS PV






