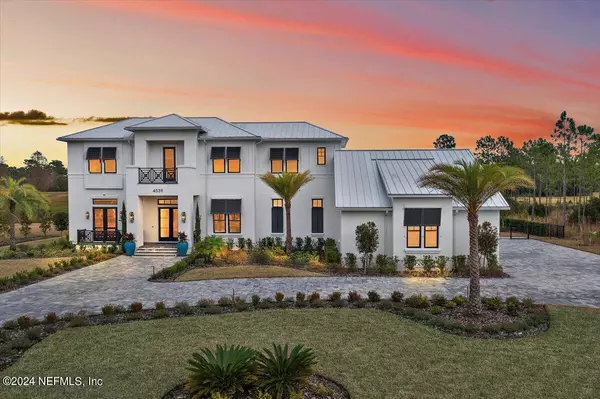$4,100,000
$4,500,000
8.9%For more information regarding the value of a property, please contact us for a free consultation.
4539 HUNTERSTON LN Jacksonville, FL 32224
5 Beds
6 Baths
5,549 SqFt
Key Details
Sold Price $4,100,000
Property Type Single Family Home
Sub Type Single Family Residence
Listing Status Sold
Purchase Type For Sale
Square Footage 5,549 sqft
Price per Sqft $738
Subdivision Glen Kernan
MLS Listing ID 2006616
Sold Date 04/22/24
Style Contemporary
Bedrooms 5
Full Baths 5
Half Baths 1
HOA Fees $483/qua
HOA Y/N Yes
Originating Board realMLS (Northeast Florida Multiple Listing Service)
Year Built 2022
Annual Tax Amount $36,506
Lot Size 0.930 Acres
Acres 0.93
Property Description
Discover Exquisite Elegance in Glen Kernan's Crown Jewel Designed for the truly discerning . . . this custom home is situated on a just under 1 acre site between the 6th green and 7th fairway of the private Glen Kernan golf course. This modern masterpiece was specifically designed to bring the outdoors in. Recently built, this impeccable property breathes sophistication with an open concept floor plan focused on lake and fairway views, with soaring ceilings and extensive beam detail. Sunlight dances through large windows and doors connecting you to unparalleled outdoor living space that provides serenity and tranquility year round. A gourmet kitchen, equipped with Wolf and Sub-Zero appliances, includes a temperature controlled, 750+ bottle wine room. The main bedroom and bath rivals any luxury hotel and the main floor guest room ensures ultimate comfort for your family and friends. Ascend to a loft that offers a state-of-the-art home theater perfect for movie night, connecting two large bedrooms. Outside the main home, retreat to the casita, for multi-sports enjoyment on two large TVs as you relax or workout on high-end fitness equipment. Cook in the outdoor kitchen, swim in the pool or work on your chipping and putting on the five-hole putting green. This home was designed to offer state of the art technology with a Control 4 AV system, smart TVs throughout the indoor/outdoor living areas, and security system that promises a lifestyle of convenience and peace of mind. An expansive cooled and heated four-car garage with golf simulator and organized storage cabinets connects to expansive parking and a circular driveway. The gated community itself mirrors the luxury within - a private golf course, tennis courts, a fitness center, and walking trails. Location is perfect, with quick access to St. Johns Town Center, Mayo Clinic, and the pristine shores of Ponte Vedra Beach. Life slows down in this home as you disconnect each day with resort living. Welcome to your dream home in Glen Kernan - where modern elegance and comfort can be yours. Seller would consider leaving furniture, rugs, lamps, electronics, fitness equipment, artwork and accessories with acceptable offer.
Location
State FL
County Duval
Community Glen Kernan
Area 026-Intracoastal West-South Of Beach Blvd
Direction Gated community, authorization needed before entry* FROM JTB, NORTH ON Kernan Blvd, then right into GLEN KERNAN
Rooms
Other Rooms Guest House, Outdoor Kitchen
Interior
Interior Features Breakfast Nook, Butler Pantry, Ceiling Fan(s), Guest Suite, His and Hers Closets, Kitchen Island, Open Floorplan, Pantry, Primary Bathroom -Tub with Separate Shower, Primary Downstairs, Smart Home, Split Bedrooms, Vaulted Ceiling(s)
Heating Central, Electric
Cooling Central Air, Electric, Multi Units
Flooring Wood
Fireplaces Number 2
Fireplaces Type Gas
Fireplace Yes
Laundry Sink
Exterior
Exterior Feature Fire Pit, Outdoor Kitchen
Parking Features Attached, Circular Driveway, Garage
Garage Spaces 4.0
Fence Back Yard, Full, Wrought Iron
Pool Community, Private, In Ground, Salt Water
Utilities Available Cable Available, Electricity Connected, Sewer Connected, Water Connected
Amenities Available Basketball Court, Children's Pool, Clubhouse, Fitness Center, Gated, Golf Course, Jogging Path, Maintenance Grounds, Playground, Security, Tennis Court(s)
Waterfront Description Lake Front
View Golf Course, Lake
Roof Type Metal
Porch Covered
Total Parking Spaces 4
Garage Yes
Private Pool No
Building
Sewer Public Sewer
Water Public
Architectural Style Contemporary
Structure Type Stucco
New Construction No
Others
Senior Community No
Tax ID 1677325505
Acceptable Financing Cash, Conventional
Listing Terms Cash, Conventional
Read Less
Want to know what your home might be worth? Contact us for a FREE valuation!

Our team is ready to help you sell your home for the highest possible price ASAP
Bought with RE/MAX SPECIALISTS PV






