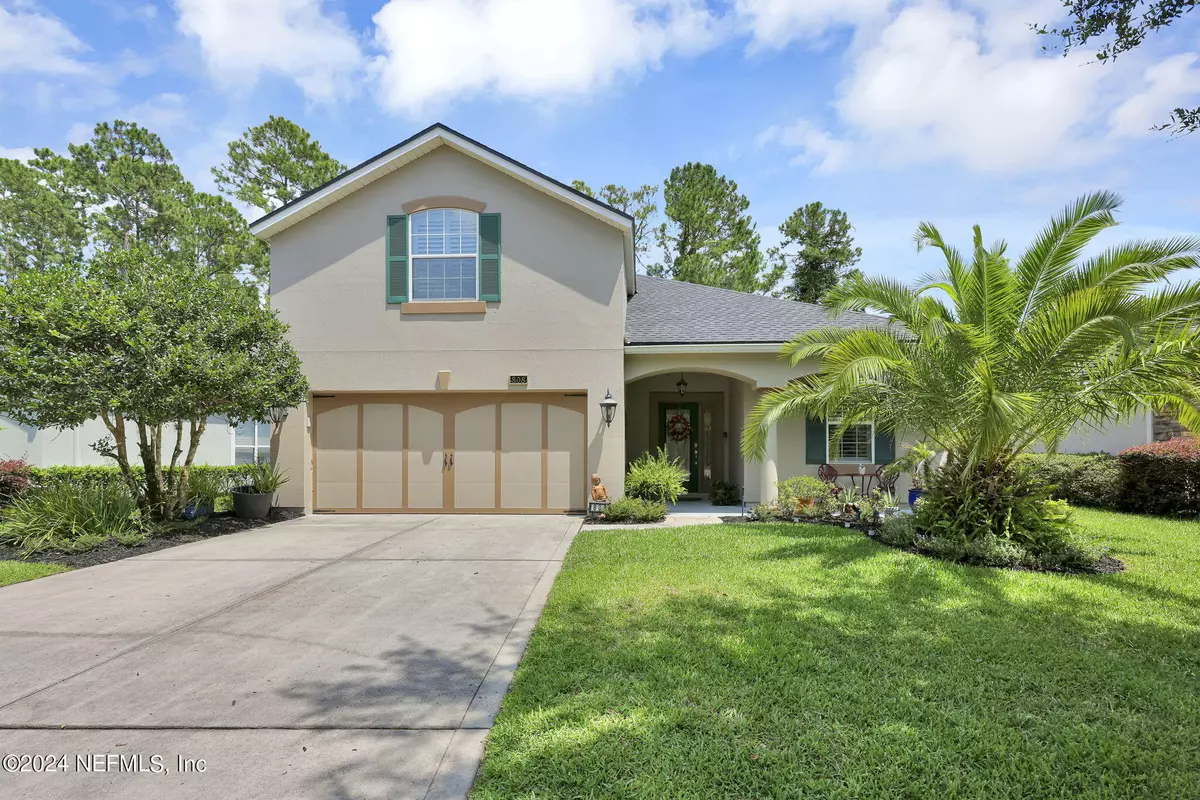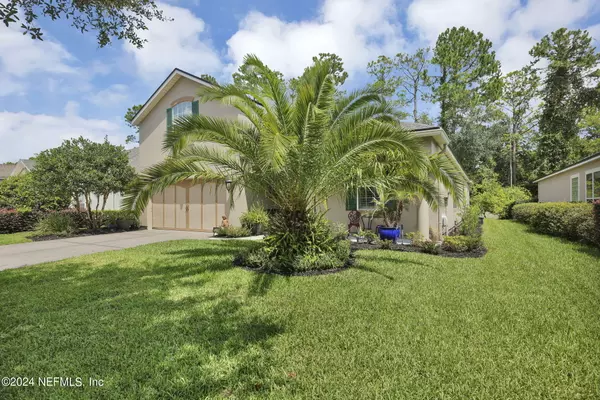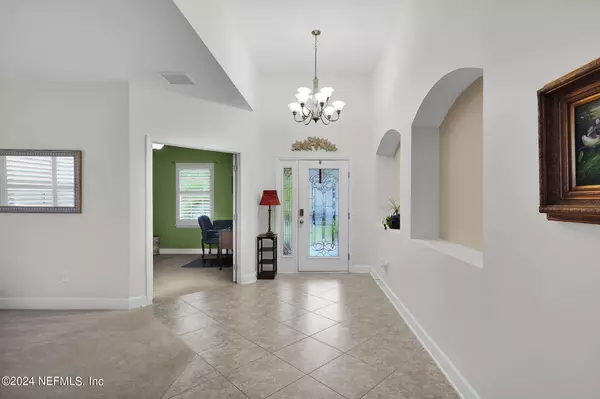$509,000
$519,000
1.9%For more information regarding the value of a property, please contact us for a free consultation.
808 CHANTERELLE WAY St Johns, FL 32259
4 Beds
3 Baths
2,438 SqFt
Key Details
Sold Price $509,000
Property Type Single Family Home
Sub Type Single Family Residence
Listing Status Sold
Purchase Type For Sale
Square Footage 2,438 sqft
Price per Sqft $208
Subdivision St Johns Forest
MLS Listing ID 2012176
Sold Date 04/29/24
Style Traditional
Bedrooms 4
Full Baths 3
HOA Fees $249/qua
HOA Y/N Yes
Originating Board realMLS (Northeast Florida Multiple Listing Service)
Year Built 2008
Annual Tax Amount $4,177
Lot Size 6,969 Sqft
Acres 0.16
Property Description
Discover luxury living in St Johns Forest, a prestigious 24-hour live security gated community in Florida's top ranked school district. This 4/3 home boasts an ideal layout with first floor owner's suite w/ large walk-in closet, double vanities, garden tub, & separate shower. Downstairs offers 3 bedrooms and a flex/office space. Upstairs, a 2nd suite with full bath & ample storage awaits. Dazzling kitchen with stainless steel appliances, 42'' cabinets, & crown molding. Upgrades include plantation shutters, water softener, UV film on windows, storage 2-car garage & updated wood flooring. Enjoy the efficiency of natural gas for lower utility costs & relish the warmth of a gas fireplace. Outside, an extended screened patio overlooks a protected preserve, completing this exceptional home. The community boasts resort-style amenities and immediate highway access from all 3 conveniently located gates. **Roof was replaced in 2020 and water heater in 2023.
Location
State FL
County St. Johns
Community St Johns Forest
Area 301-Julington Creek/Switzerland
Direction **Must enter through the main security gate located at 100 SJF Blvd off CR 210. From I-95 exit onto CR 210 towards Green Cove Springs. Turn right onto St. John's Forest Blvd and enter through security. Continue straight make right on Chanterelle Way, home will be on right side.
Interior
Interior Features Breakfast Bar, Breakfast Nook, Ceiling Fan(s), Entrance Foyer, Open Floorplan, Pantry, Primary Bathroom -Tub with Separate Shower, Primary Downstairs, Split Bedrooms, Vaulted Ceiling(s), Walk-In Closet(s)
Heating Central, Other
Cooling Central Air
Flooring Carpet, Tile, Wood
Fireplaces Type Gas
Fireplace Yes
Laundry Electric Dryer Hookup, Gas Dryer Hookup, Lower Level, Washer Hookup
Exterior
Parking Features Attached, Garage, Garage Door Opener
Garage Spaces 2.0
Fence Back Yard
Pool Community
Utilities Available Cable Connected, Electricity Connected, Natural Gas Connected, Sewer Connected, Water Connected
Amenities Available Basketball Court, Clubhouse, Fitness Center, Gated, Park, Pickleball, Playground, Security, Tennis Court(s)
View Protected Preserve
Roof Type Shingle
Porch Front Porch, Screened, Terrace
Total Parking Spaces 2
Garage Yes
Private Pool No
Building
Lot Description Wooded
Sewer Public Sewer
Water Public
Architectural Style Traditional
Structure Type Stucco
New Construction No
Schools
Elementary Schools Liberty Pines Academy
Middle Schools Liberty Pines Academy
High Schools Beachside
Others
HOA Fee Include Internet,Maintenance Grounds,Security
Senior Community No
Tax ID 0263321060
Security Features 24 Hour Security,Gated with Guard,Security Gate
Acceptable Financing Cash, Conventional, FHA, VA Loan
Listing Terms Cash, Conventional, FHA, VA Loan
Read Less
Want to know what your home might be worth? Contact us for a FREE valuation!

Our team is ready to help you sell your home for the highest possible price ASAP
Bought with WATSON REALTY CORP







