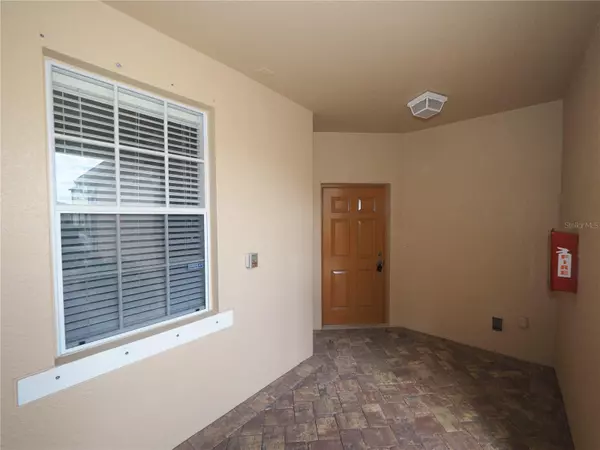$320,000
$325,000
1.5%For more information regarding the value of a property, please contact us for a free consultation.
8624 KARPEAL DR #107 Sarasota, FL 34238
2 Beds
2 Baths
1,778 SqFt
Key Details
Sold Price $320,000
Property Type Condo
Sub Type Condominium
Listing Status Sold
Purchase Type For Sale
Square Footage 1,778 sqft
Price per Sqft $179
Subdivision Palmer Oaks Ph 1 & 2
MLS Listing ID A4601074
Sold Date 04/29/24
Bedrooms 2
Full Baths 2
Condo Fees $981
Construction Status Financing,Inspections
HOA Fees $141/qua
HOA Y/N Yes
Originating Board Stellar MLS
Year Built 2007
Annual Tax Amount $3,749
Lot Size 4.680 Acres
Acres 4.68
Property Description
This ground floor 2 bedroom and 2 bathroom 1778 sq ft condo with a large den and a 1 car garage is in well-maintained condition located in a prime Palmer Ranch community. Beautiful kitchen features upgraded stainless appliances, granite counters, sleek wood cabinets, breakfast counter island with enough room for all your family or friends and a spacious pantry closet that is very conveniently laid out and opens up to the combined living room / dining room area with adjoining covered, tiled and screened lanai that is very private. You will find ceramic tile throughout the wet areas and engineered wood in all the living areas. The split bedrooms as well as the den with glass French doors is carpeted. Huge primary suite features an en-suite bath with both a large walk-in shower and a soaking tub as well as a walk-in closet. Laundry room has some extra space for storage. This maintenance-free gated community with a pool is surrounded by convenient shopping, grocery stores, restaurants, and a gym, each is a short walking distance. The newly extended Legacy Trail is only a mile away and the world-renowned Siesta Key Beach is 5 miles away!
Location
State FL
County Sarasota
Community Palmer Oaks Ph 1 & 2
Zoning RMF2
Interior
Interior Features Ceiling Fans(s), Eat-in Kitchen, Kitchen/Family Room Combo, Open Floorplan, Primary Bedroom Main Floor, Solid Surface Counters, Split Bedroom, Thermostat, Walk-In Closet(s)
Heating Central, Electric
Cooling Central Air
Flooring Carpet, Laminate
Furnishings Unfurnished
Fireplace false
Appliance Dishwasher, Disposal, Microwave, Range, Refrigerator, Washer
Laundry Laundry Room
Exterior
Exterior Feature Hurricane Shutters, Sidewalk, Sliding Doors
Garage Spaces 1.0
Community Features Buyer Approval Required, Community Mailbox, Deed Restrictions, Gated Community - No Guard, Pool, Sidewalks
Utilities Available Cable Connected, Electricity Connected, Public, Sewer Connected, Underground Utilities, Water Connected
View City
Roof Type Shingle
Attached Garage true
Garage true
Private Pool No
Building
Lot Description Sidewalk, Paved
Story 1
Entry Level One
Foundation Slab
Lot Size Range 2 to less than 5
Sewer Public Sewer
Water Canal/Lake For Irrigation, Public
Architectural Style Florida
Structure Type Block,Stucco
New Construction false
Construction Status Financing,Inspections
Schools
Elementary Schools Ashton Elementary
Middle Schools Sarasota Middle
High Schools Riverview High
Others
Pets Allowed Number Limit, Size Limit
HOA Fee Include Pool,Maintenance Grounds,Management
Senior Community No
Pet Size Medium (36-60 Lbs.)
Ownership Condominium
Monthly Total Fees $468
Acceptable Financing Cash, Conventional, FHA, VA Loan
Membership Fee Required Required
Listing Terms Cash, Conventional, FHA, VA Loan
Num of Pet 2
Special Listing Condition None
Read Less
Want to know what your home might be worth? Contact us for a FREE valuation!

Our team is ready to help you sell your home for the highest possible price ASAP

© 2025 My Florida Regional MLS DBA Stellar MLS. All Rights Reserved.
Bought with MICHAEL SAUNDERS & COMPANY






