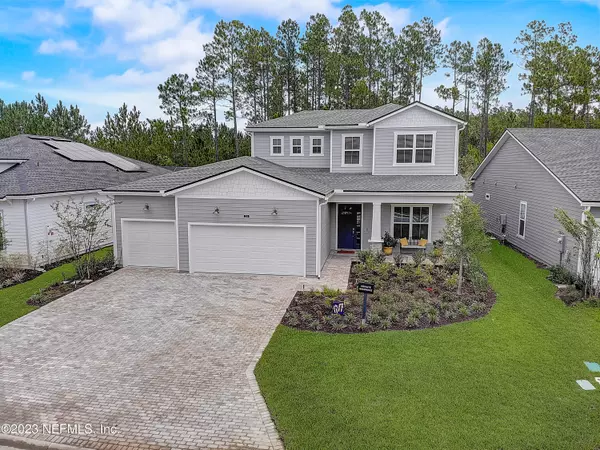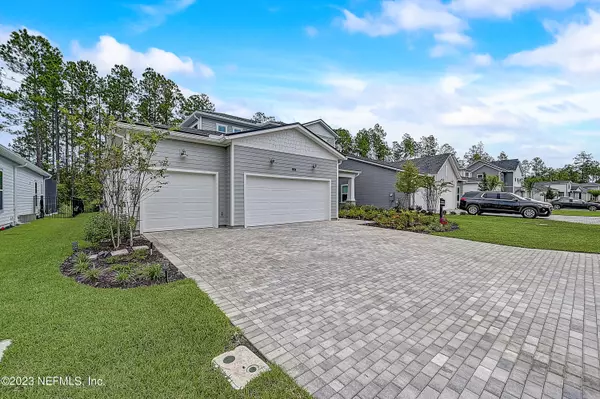$779,900
$799,900
2.5%For more information regarding the value of a property, please contact us for a free consultation.
214 GAP CREEK DR St Johns, FL 32259
4 Beds
4 Baths
3,306 SqFt
Key Details
Sold Price $779,900
Property Type Single Family Home
Sub Type Single Family Residence
Listing Status Sold
Purchase Type For Sale
Square Footage 3,306 sqft
Price per Sqft $235
Subdivision Mill Creek Forest
MLS Listing ID 1240944
Sold Date 05/01/24
Style Traditional
Bedrooms 4
Full Baths 3
Half Baths 1
HOA Fees $141/mo
HOA Y/N Yes
Originating Board realMLS (Northeast Florida Multiple Listing Service)
Year Built 2022
Lot Dimensions .19 acres
Property Description
Seller is offering $10K towards Buyer's closing costs, prepaid items or rate buydown! Better than new Toll Brothers beauty with upgrades completed post-build! This popular floor plan includes both the primary suite as well as a secondary suite on the first floor. Prepare to be impressed with the upgraded finishes throughout that is in keeping with a luxury home builder. A custom-built bar with a built-in wine cooler is perfect for entertaining! A plethora of custom built cabinetry maximizes the laundry room functionality! Outside living has been enhanced via an expanded pavered patio and boarded with a modern privacy wall! The lush preserve serves as the backdrop of the home with awesome views through rear windows. Accessibility to the amenities are a mere few steps away. Schedule your tour today!
Location
State FL
County St. Johns
Community Mill Creek Forest
Area 301-Julington Creek/Switzerland
Direction CR 210 W to right into Mill Creek Forest and Left onto Gap Creek Drive
Interior
Interior Features Breakfast Bar, Eat-in Kitchen, Entrance Foyer, In-Law Floorplan, Kitchen Island, Pantry, Primary Bathroom -Tub with Separate Shower, Primary Downstairs, Walk-In Closet(s), Wet Bar
Heating Central
Cooling Central Air
Flooring Tile
Exterior
Parking Features Attached, Garage, Garage Door Opener
Garage Spaces 3.0
Pool Community, None
Utilities Available Natural Gas Available
Roof Type Shingle
Porch Covered, Patio
Total Parking Spaces 3
Garage Yes
Private Pool No
Building
Lot Description Sprinklers In Front, Sprinklers In Rear
Sewer Public Sewer
Water Public
Architectural Style Traditional
Structure Type Fiber Cement
New Construction No
Others
HOA Name Mill Creek Forest
Senior Community No
Tax ID 0013511590
Security Features Security System Owned
Acceptable Financing Cash, Conventional, VA Loan
Listing Terms Cash, Conventional, VA Loan
Read Less
Want to know what your home might be worth? Contact us for a FREE valuation!

Our team is ready to help you sell your home for the highest possible price ASAP
Bought with ENGEL & VOLKERS FIRST COAST







