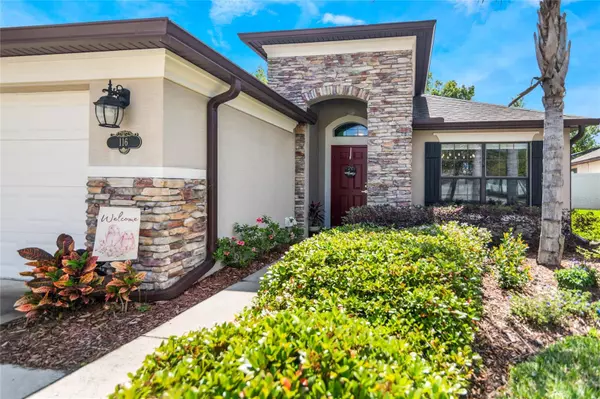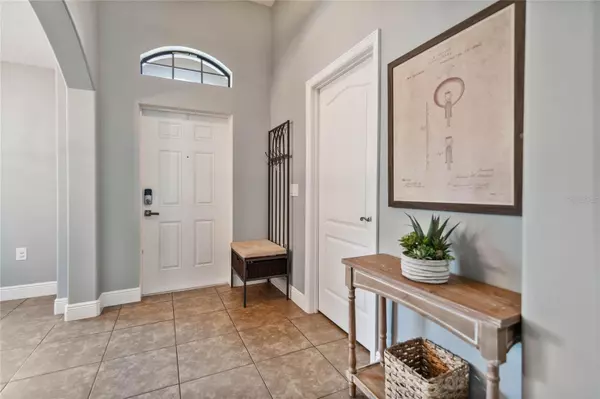$485,000
$500,000
3.0%For more information regarding the value of a property, please contact us for a free consultation.
116 RED MAPLE BURL CIR Debary, FL 32713
4 Beds
3 Baths
2,116 SqFt
Key Details
Sold Price $485,000
Property Type Single Family Home
Sub Type Single Family Residence
Listing Status Sold
Purchase Type For Sale
Square Footage 2,116 sqft
Price per Sqft $229
Subdivision Debary Plantation Unit 19
MLS Listing ID O6189291
Sold Date 05/03/24
Bedrooms 4
Full Baths 3
HOA Fees $31
HOA Y/N Yes
Originating Board Stellar MLS
Year Built 2015
Annual Tax Amount $3,866
Lot Size 7,840 Sqft
Acres 0.18
Property Description
Welcome to your luxurious retreat just 30 min north of Orlando! This stunning residence offers an abundance of upscale features and thoughtful design touches. Step into a gourmet kitchen with ample storage, an oversized “huge” island, and top-of-the-line Whirlpool appliances. Sleek 42” wood cabinets and granite countertops provide both style and functionality, while the x-large pantry gives tons of added storage. Open concept living is easy with a clear line-of sight between the kitchen and family room, while French doors seamlessly connect indoor and outdoor spaces - perfect for entertaining and relaxation. Smartly designed, this home offers a split bedroom layout with a private master suite. Your spacious master features include cathedral ceilings, a reading nook/desk area, and a private passage to the screened lanai. Pamper yourself in the luxurious ensuite bathroom, featuring double sinks with a dedicated vanity/make-up area, a spacious shower, a water closet, and a large walk-in closet. Off the main entrance is an elegant dining area with a picturesque Wheel Wagon chandelier. Tile flooring throughout means cooler days and easy-to-clean Florida living while adding charm and functionality. On the far side of the home, are three generously sized bedrooms. One includes an ensuite bathroom, while the remaining bedrooms share a third full bathroom. Ample closet space ensures you won't run out of storage. But just in case, the three-car garage provides a perfect solution should you desire a golf cart, in-home gym, or additional storage. For the outdoor enthusiasts, a very large, screened lanai spans the entire back of the house, while the private, fenced backyard features a charming playscape area, perfect for enjoying the Florida sunshine. This is a golf-cart friendly community with optional membership access to the Debary Golf & Country Club just 5 minutes' away! Schedule your showing today and embark on a journey of luxury living without the steep price tag. *Special bonus, about 40% of the home's value is assumable for qualified buyers at 2.625%.
Location
State FL
County Volusia
Community Debary Plantation Unit 19
Zoning RESI
Interior
Interior Features Ceiling Fans(s), Coffered Ceiling(s), High Ceilings, Kitchen/Family Room Combo, Open Floorplan, Split Bedroom, Stone Counters, Walk-In Closet(s), Window Treatments
Heating Heat Pump
Cooling Central Air
Flooring Tile
Fireplace false
Appliance Dishwasher, Dryer, Microwave, Range, Refrigerator, Washer
Laundry Inside, Laundry Room
Exterior
Exterior Feature Lighting, Sidewalk, Sliding Doors
Garage Spaces 3.0
Utilities Available BB/HS Internet Available, Cable Available, Electricity Connected, Natural Gas Available, Sewer Connected, Water Connected
View Garden
Roof Type Shingle
Attached Garage true
Garage true
Private Pool No
Building
Entry Level One
Foundation Slab
Lot Size Range 0 to less than 1/4
Sewer Public Sewer
Water Public
Structure Type Stucco
New Construction false
Schools
Elementary Schools Debary Elem
Middle Schools River Springs Middle School
High Schools University High School-Vol
Others
Pets Allowed Yes
Senior Community No
Ownership Fee Simple
Monthly Total Fees $63
Acceptable Financing Assumable, Cash, Conventional, FHA, VA Loan
Membership Fee Required Required
Listing Terms Assumable, Cash, Conventional, FHA, VA Loan
Special Listing Condition None
Read Less
Want to know what your home might be worth? Contact us for a FREE valuation!

Our team is ready to help you sell your home for the highest possible price ASAP

© 2025 My Florida Regional MLS DBA Stellar MLS. All Rights Reserved.
Bought with RESIDENTIAL WEALTH PARTNERS






