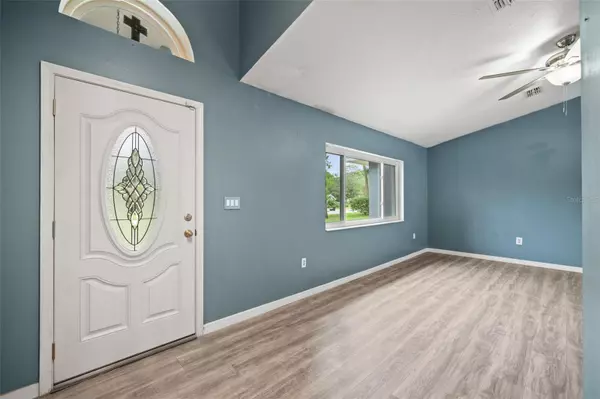$340,000
$350,000
2.9%For more information regarding the value of a property, please contact us for a free consultation.
11322 COUNTRYWOOD CT Spring Hill, FL 34609
4 Beds
2 Baths
1,906 SqFt
Key Details
Sold Price $340,000
Property Type Single Family Home
Sub Type Single Family Residence
Listing Status Sold
Purchase Type For Sale
Square Footage 1,906 sqft
Price per Sqft $178
Subdivision Rainbow Woods
MLS Listing ID W7863623
Sold Date 05/03/24
Bedrooms 4
Full Baths 2
HOA Fees $12/ann
HOA Y/N Yes
Originating Board Stellar MLS
Year Built 1988
Annual Tax Amount $2,805
Lot Size 0.510 Acres
Acres 0.51
Property Description
One or more photo(s) has been virtually staged. Located in the welcoming Rainbow Woods community of Spring Hill, FL, this 4-bedroom, 2-bathroom home offers a great foundation for creating your dream living space. With 1,906 square feet of living area and a total of 2,720 square feet, including a 2-car garage and a screened-in pool, this property combines space and potential in a sought-after neighborhood.
Step inside to find a large, bright living room that leads to a spacious kitchen equipped with stainless steel appliances, granite countertops, and a cozy breakfast nook surrounded by windows and a sliding door to the pool area. While the home is comfortable and inviting, with some TLC, it can be transformed into a personalized oasis.
The home features practical amenities such as ceiling fans in all rooms and a separate laundry room with included washer and dryer, plus a utility tub. The layout is thoughtfully designed, with the guest bedrooms situated away from the primary bedroom for privacy. One of the guest rooms offers direct access to the pool through sliding glass doors, a unique touch that enhances the home’s appeal. Home is also equipped with ADT connectivity with sensors on doors and windows.
The primary bedroom serves as a private haven with a walk-in closet, an en-suite bathroom, and its own sliding door to the pool area. The guest bedrooms are served by an oversized bathroom with dual sinks, accommodating both family and visitors comfortably.
Flooring choices include carpet in two bedrooms, tile in the kitchen and breakfast nook, and laminate in the remaining areas. While the home has seen recent improvements such as fresh interior paint, window replacements in 2019, and a new roof in 2018, it still offers room for personal touches and enhancements.
Situated just minutes from the natural splendor of Weeki Wachee Springs, this property is not just a house but a potential dream home for those looking to infuse their style into a well-located residence. Ideal for families and individuals alike, it offers a balance of community charm and the opportunity to craft a space that truly feels like home.
Location
State FL
County Hernando
Community Rainbow Woods
Zoning R1
Interior
Interior Features Ceiling Fans(s), Eat-in Kitchen, Thermostat, Walk-In Closet(s)
Heating Central, Electric
Cooling Central Air
Flooring Carpet, Laminate, Tile
Fireplace false
Appliance Dishwasher, Dryer, Microwave, Range, Refrigerator, Washer
Laundry Laundry Room
Exterior
Exterior Feature Lighting, Private Mailbox, Rain Gutters, Sliding Doors
Parking Features Driveway, Garage Door Opener
Garage Spaces 2.0
Pool In Ground, Screen Enclosure
Utilities Available BB/HS Internet Available, Cable Available, Electricity Available, Phone Available, Water Available
Roof Type Metal
Attached Garage true
Garage true
Private Pool Yes
Building
Entry Level One
Foundation Slab
Lot Size Range 1/2 to less than 1
Sewer Septic Tank
Water Public
Structure Type Block,Concrete,Stucco
New Construction false
Schools
Elementary Schools Explorer K-8
Middle Schools Fox Chapel Middle School
High Schools Frank W Springstead
Others
Pets Allowed Yes
Senior Community No
Ownership Fee Simple
Monthly Total Fees $12
Acceptable Financing Cash, Conventional, FHA, VA Loan
Membership Fee Required Required
Listing Terms Cash, Conventional, FHA, VA Loan
Special Listing Condition None
Read Less
Want to know what your home might be worth? Contact us for a FREE valuation!

Our team is ready to help you sell your home for the highest possible price ASAP

© 2024 My Florida Regional MLS DBA Stellar MLS. All Rights Reserved.
Bought with TROTTER REALTY







