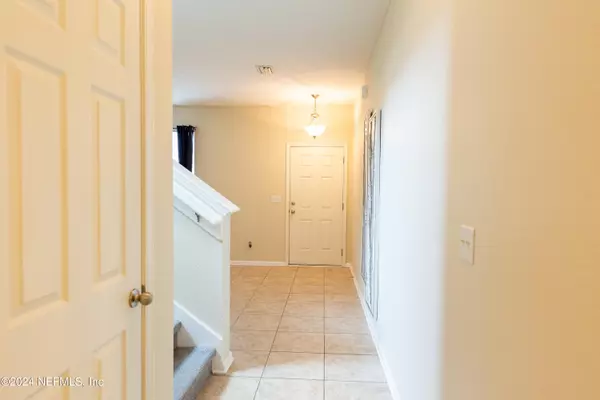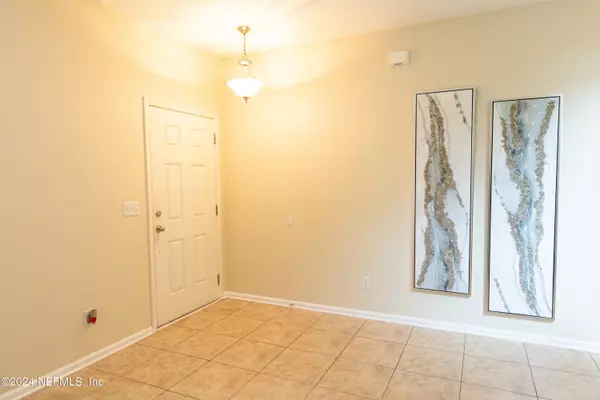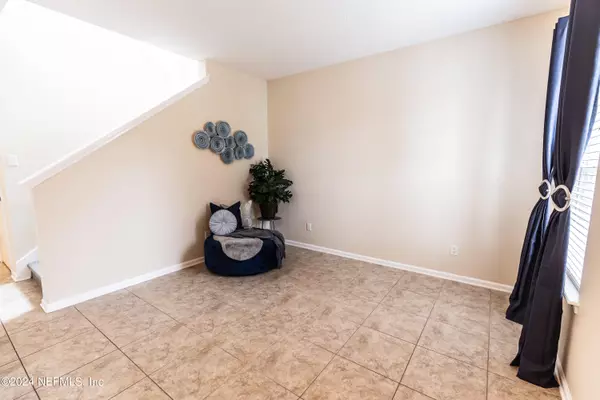$385,000
$400,000
3.8%For more information regarding the value of a property, please contact us for a free consultation.
460 GLENDALE LN Orange Park, FL 32065
3 Beds
3 Baths
2,237 SqFt
Key Details
Sold Price $385,000
Property Type Single Family Home
Sub Type Single Family Residence
Listing Status Sold
Purchase Type For Sale
Square Footage 2,237 sqft
Price per Sqft $172
Subdivision Forest Hammock
MLS Listing ID 2012882
Sold Date 05/06/24
Style Traditional
Bedrooms 3
Full Baths 2
Half Baths 1
HOA Fees $44/ann
HOA Y/N Yes
Originating Board realMLS (Northeast Florida Multiple Listing Service)
Year Built 2011
Property Description
**TAKING BACK UP OFFERS!**Captivating Oakleaf residence with unobstructed views of a serene preserve and the added benefit of zero CDD fees! Explore the convenience of strolling to your community's amenities from this stunning two-story home boasting 3 Bedrooms, 2.5 Bathrooms, an expansive Flex Area, and a Loft! The kitchen is a culinary dream with double ovens, a sizable granite island, stainless steel appliances, granite countertops, a walk-in pantry, all seamlessly connecting to the dining space and the spacious, open living area. The living room is equipped for Surround Sound, featuring French doors that reveal a Screened-In Lanai and a Fully-Fenced backyard, providing a picturesque backdrop of the tranquil preserve.
Ascend to the Owners' Suite, adorned with a Tray Ceiling and a delightful view of the preserve. The Owners' Bathroom is a luxurious retreat with a Garden tub and a separate shower, complemented by Wood Built-ins within the expansive Walk-In Closet.
Location
State FL
County Clay
Community Forest Hammock
Area 139-Oakleaf/Orange Park/Nw Clay County
Direction Take the southern exit on Blanding Blvd from I-295. Head east and make a right turn onto Argyle Forest Blvd. Navigate the roundabout by turning right onto Plantation Oaks Blvd. Proceed to Glendale Lane, make a right, and you'll find the home on the right side.
Interior
Interior Features Entrance Foyer, Kitchen Island, Pantry, Primary Bathroom -Tub with Separate Shower, Primary Downstairs, Split Bedrooms, Walk-In Closet(s)
Heating Central, Other
Cooling Central Air
Flooring Carpet, Tile
Furnishings Unfurnished
Laundry Electric Dryer Hookup, Washer Hookup
Exterior
Parking Features Attached, Garage
Garage Spaces 2.0
Fence Back Yard, Vinyl
Pool Community
Utilities Available Cable Available
Amenities Available Jogging Path, Playground, Tennis Court(s)
Roof Type Shingle
Porch Front Porch, Patio
Total Parking Spaces 2
Garage Yes
Private Pool No
Building
Lot Description Sprinklers In Front, Sprinklers In Rear
Sewer Public Sewer
Water Public
Architectural Style Traditional
Structure Type Frame,Stucco
New Construction No
Schools
Elementary Schools Plantation Oaks
Middle Schools Oakleaf Jr High
High Schools Oakleaf High School
Others
HOA Name Associa
Senior Community No
Tax ID 01042400552401672
Acceptable Financing Cash, Conventional, FHA, VA Loan
Listing Terms Cash, Conventional, FHA, VA Loan
Read Less
Want to know what your home might be worth? Contact us for a FREE valuation!

Our team is ready to help you sell your home for the highest possible price ASAP
Bought with UNITED REAL ESTATE GALLERY







