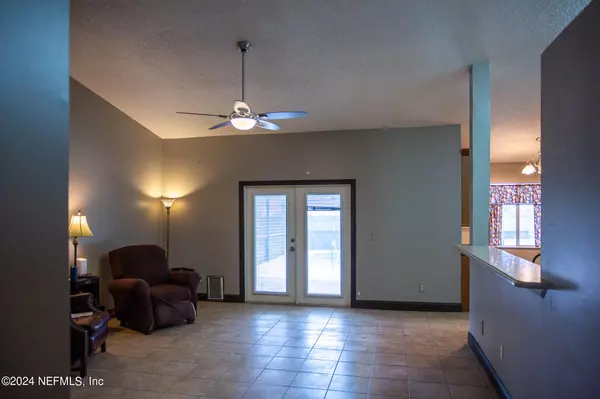$325,000
$330,000
1.5%For more information regarding the value of a property, please contact us for a free consultation.
8510 SHUTER CT Jacksonville, FL 32220
3 Beds
2 Baths
1,820 SqFt
Key Details
Sold Price $325,000
Property Type Single Family Home
Sub Type Single Family Residence
Listing Status Sold
Purchase Type For Sale
Square Footage 1,820 sqft
Price per Sqft $178
Subdivision Marietta Forrest
MLS Listing ID 2016810
Sold Date 05/07/24
Bedrooms 3
Full Baths 2
HOA Fees $14/ann
HOA Y/N Yes
Originating Board realMLS (Northeast Florida Multiple Listing Service)
Year Built 1996
Annual Tax Amount $1,787
Lot Size 9,147 Sqft
Acres 0.21
Property Description
Welcome to your own slice of paradise! This 3 bedroom, 2 bathroom POOL home is the perfect oasis for relaxation and entertainment.
With a spacious layout and modern amenities, this home features a new roof, newer (2022) AC and a convenient 2 car garage. The living area flows seamlessly into the updated kitchen with stainless steel appliances and corian countertops.
Step outside into your private backyard retreat. Screened in enclosure and sparkling pool with waterfall feature that is the perfect addition for summer BBQs and entertaining!
Located just minutes from downtown Jacksonville, you'll have easy access to shopping, dining, and entertainment.
Don't miss out on the opportunity to make this home yours! Schedule your showing today!
Location
State FL
County Duval
Community Marietta Forrest
Area 081-Marietta/Whitehouse/Baldwin/Garden St
Direction I-10 E to Hammond Blvd (exit 355), Left on Hammond Blvd, continue on Devoe Street, turn left on Shuter Court, house on left.
Interior
Heating Central
Cooling Central Air
Flooring Tile
Furnishings Unfurnished
Exterior
Parking Features Additional Parking, Garage, Garage Door Opener
Garage Spaces 2.0
Fence Back Yard, Privacy
Pool Private, In Ground, Pool Sweep, Salt Water, Screen Enclosure, Waterfall
Utilities Available Cable Available, Electricity Connected, Water Connected
View Pool
Roof Type Shingle
Total Parking Spaces 2
Garage Yes
Private Pool No
Building
Lot Description Corner Lot
Sewer Public Sewer
Water Public
New Construction No
Schools
Elementary Schools Thomas Jefferson
Middle Schools Baldwin
High Schools Baldwin
Others
Senior Community No
Tax ID 0062236045
Acceptable Financing Cash, Conventional, FHA, VA Loan
Listing Terms Cash, Conventional, FHA, VA Loan
Read Less
Want to know what your home might be worth? Contact us for a FREE valuation!

Our team is ready to help you sell your home for the highest possible price ASAP
Bought with UNITED REAL ESTATE GALLERY






