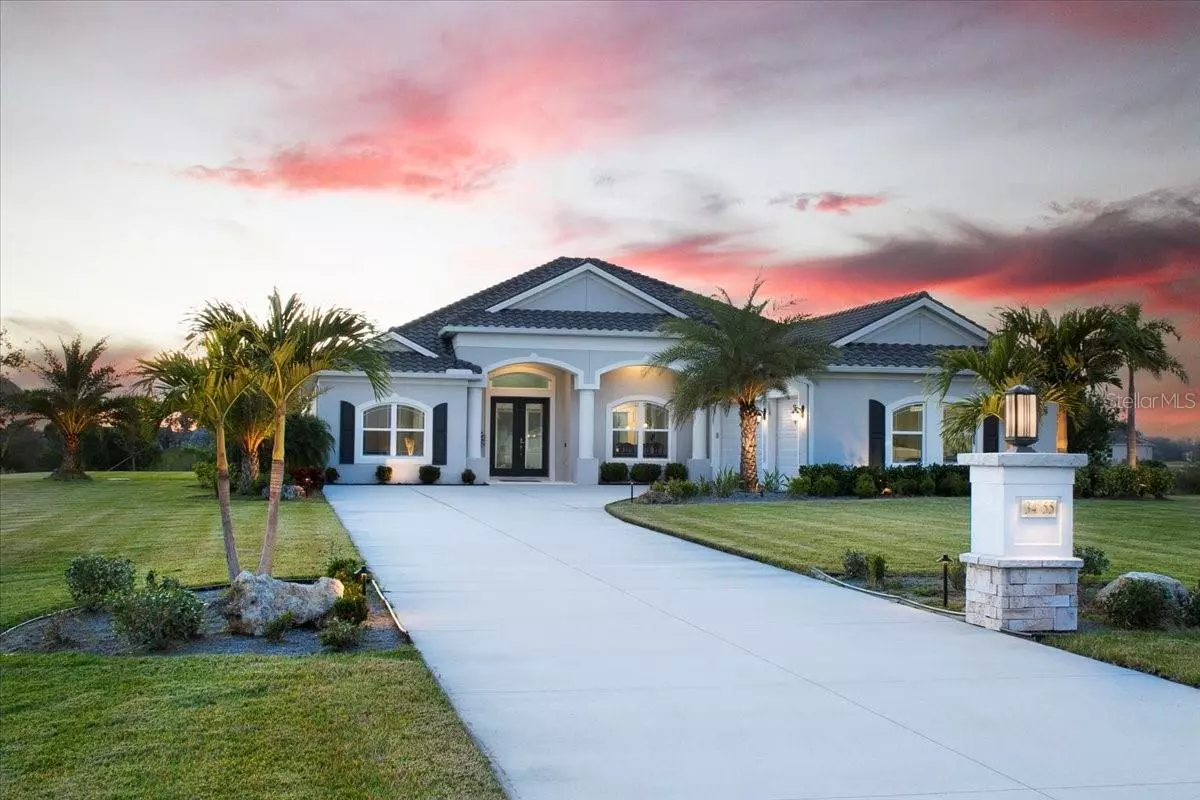$1,250,000
$1,299,990
3.8%For more information regarding the value of a property, please contact us for a free consultation.
3455 COMPOUND CT Sarasota, FL 34240
5 Beds
3 Baths
2,840 SqFt
Key Details
Sold Price $1,250,000
Property Type Single Family Home
Sub Type Single Family Residence
Listing Status Sold
Purchase Type For Sale
Square Footage 2,840 sqft
Price per Sqft $440
Subdivision Hampton Lakes
MLS Listing ID O6177707
Sold Date 05/06/24
Bedrooms 5
Full Baths 3
Construction Status Financing,Inspections
HOA Fees $190/qua
HOA Y/N Yes
Originating Board Stellar MLS
Year Built 2019
Annual Tax Amount $7,906
Lot Size 4.160 Acres
Acres 4.16
Property Description
Welcome to this exquisite custom-built home, boasting 5 bedrooms, 3 bathrooms, and a refreshing pool, all set on a spacious 4.1-acre lot within the sought-after Hampton Lakes community. This property is a true find, featuring an open floor plan that enhances the ease of entertaining. The property showcases a modern aesthetic with various upgrades and plenty of natural light. Large great room features a tray ceiling, accented media wall with an extra large 92" electric fireplace and built-in storage. The gourmet kitchen is equipped with natural granite countertops, white cabinetry with crown molding, built-in oven and microwave, 36' electric flat top smart range with an exhaust fan and a generously sized breakfast bar accented with pendent lighting. Take a seat in the kitchen nook on the built-in seating that gives some storage space at the bottom and is situated near the wine refrigerator. Retreat to the primary bedroom with upgraded, two walk-in closets, tray ceiling and access to the patio. The ensuite bathroom offers two vanities, linen closet, shower and separate garden tub to soak way the stress from the day. There are 3 other ample sized bedrooms to take advantage. There is also another room that could be used as a 5th bedroom but would need a closet or use it as an office /den. Interior laundry room with cabinetry great for extra storage but also includes the washer & dryer and even rough-ins if you wanted to add a sink. Home is equipped with a ring security system with door bell, sensors, keypad and even a smart lock for the front door. Step outside to your peaceful oasis and unwind in the serene surroundings. Charming paver patio surrounding the sparkling pool, heated spa, all within a screened enclosure. This outdoor area encompasses all the amenities you desire, plus rough-in for an outdoor kitchen if desired and access to the cabana bathroom. The property boasts curb appeal, featuring a manicured lawn, a tile roof, archways, columns, and French doors that warmly invite you inside. Additionally, there is a spacious three-car garage. As dusk sets upon the property, it illuminates with exceptional lighting from around the home and even too the pool with color changing effects. Additional features includes SOLAR POWER, water softener and reverse osmosis system through a specific spout in the kitchen. Immerse yourself in the charm of Hampton Lakes, a distinguished gated community its expansive lot sizes, providing the privacy you've long desired. Within minutes to I75 and US 70 for commuting and a short drive to enjoy that Florida lifestyle on the pristine gulf beaches. This MOVE-IN READY home will not disappoint, truly a must see! Bedroom Closet Type: Walk-in Closet (Primary Bedroom).
Location
State FL
County Sarasota
Community Hampton Lakes
Zoning OUE1
Rooms
Other Rooms Great Room, Inside Utility
Interior
Interior Features Built-in Features, Ceiling Fans(s), Coffered Ceiling(s), Crown Molding, Dry Bar, Eat-in Kitchen, High Ceilings, In Wall Pest System, Kitchen/Family Room Combo, Living Room/Dining Room Combo, Open Floorplan, Pest Guard System, Primary Bedroom Main Floor, Solid Surface Counters, Solid Wood Cabinets, Stone Counters, Thermostat, Tray Ceiling(s), Walk-In Closet(s)
Heating Central, Electric, Solar
Cooling Central Air
Flooring Carpet, Tile, Wood
Fireplaces Type Decorative, Electric
Fireplace true
Appliance Bar Fridge, Built-In Oven, Convection Oven, Cooktop, Dishwasher, Disposal, Dryer, Electric Water Heater, Exhaust Fan, Kitchen Reverse Osmosis System, Microwave, Range Hood, Refrigerator, Washer, Water Filtration System, Water Purifier, Water Softener
Laundry Inside, Laundry Room
Exterior
Exterior Feature Hurricane Shutters, Irrigation System, Lighting, Rain Gutters, Sliding Doors, Sprinkler Metered
Parking Features Garage Door Opener, Garage Faces Side
Garage Spaces 3.0
Pool Child Safety Fence, Heated, Lighting, Salt Water, Screen Enclosure
Community Features Community Mailbox, Gated Community - No Guard
Utilities Available Electricity Available, Electricity Connected, Fiber Optics, Private, Solar, Sprinkler Meter, Water Available, Water Connected
View Pool, Trees/Woods
Roof Type Tile
Porch Covered, Front Porch, Porch, Screened
Attached Garage true
Garage true
Private Pool Yes
Building
Lot Description Cleared, Conservation Area, Cul-De-Sac, Landscaped, Private, Paved
Story 1
Entry Level One
Foundation Slab
Lot Size Range 2 to less than 5
Builder Name Medallion Home
Sewer Private Sewer, Septic Tank
Water Private, Well
Architectural Style Contemporary, Custom
Structure Type Stucco
New Construction false
Construction Status Financing,Inspections
Others
Pets Allowed Yes
Senior Community No
Ownership Fee Simple
Monthly Total Fees $190
Membership Fee Required Required
Special Listing Condition None
Read Less
Want to know what your home might be worth? Contact us for a FREE valuation!

Our team is ready to help you sell your home for the highest possible price ASAP

© 2025 My Florida Regional MLS DBA Stellar MLS. All Rights Reserved.
Bought with MICHAEL SAUNDERS & COMPANY






