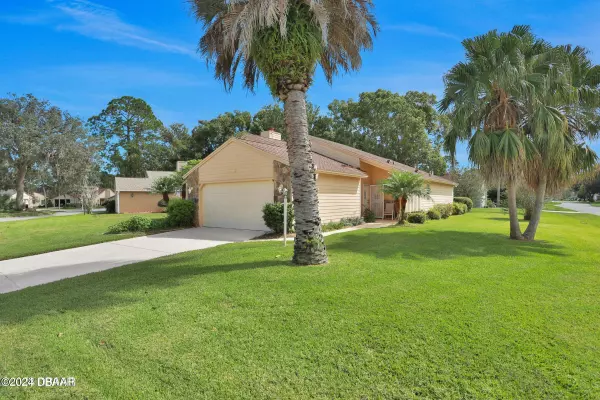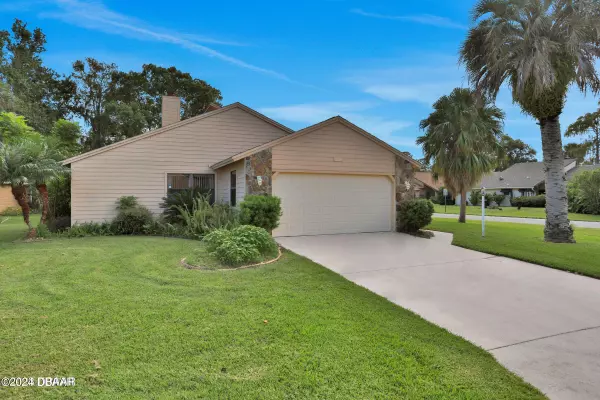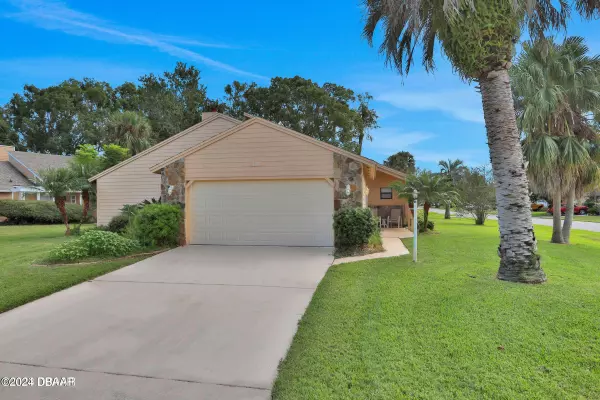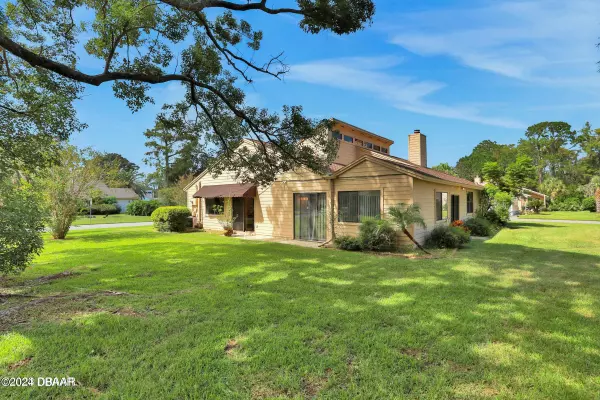$280,000
$299,000
6.4%For more information regarding the value of a property, please contact us for a free consultation.
117 White Heron DR Daytona Beach, FL 32119
3 Beds
3 Baths
2,086 SqFt
Key Details
Sold Price $280,000
Property Type Single Family Home
Sub Type Single Family Residence
Listing Status Sold
Purchase Type For Sale
Square Footage 2,086 sqft
Price per Sqft $134
Subdivision Pelican Bay
MLS Listing ID 1117852
Sold Date 02/29/24
Style Traditional
Bedrooms 3
Full Baths 2
Half Baths 1
HOA Fees $60
Originating Board Daytona Beach Area Association of REALTORS®
Year Built 1981
Annual Tax Amount $4,118
Lot Size 8,712 Sqft
Lot Dimensions 0.2
Property Description
Amazing opportunity to own a beautiful 3 Bedroom/2.5 Bathroom home in the highly sought after Pelican Bay community. This highly desired neighborhood boasts 24 hour gated security, 18 holes of world class golf, tennis, and pickle ball courts. From the moment you step inside you'll be delighted by the massive vaulted ceilings and the amount of space that each living area offers. The living room features a stone fireplace and wood beams on the ceiling. The current kitchen layout offers an ample amount of countertop space, an abundance of cabinets, and a pass thru window to the large great room that fits as either the perfect place to entertain or relax. Split floor plan layout with a very generous sized primary bedroom with a walk in closet, a large bathroom, and a walk in shower. CON'T ... The guest bedrooms are spacious and feature a Jack and Jill bathroom to separate the two bedrooms. This home truly has it all and the picturesque neighborhood is the perfect match. Conveniently located close to I-4 and I-95, shopping, restaurants, the Tanger Outlet, Daytona One and the Speedway, and of course The World's Most Famous Beach.
Location
State FL
County Volusia
Community Pelican Bay
Direction From East Pelican Bay entrance - go 1 mile turn right on Gull Dr; Turn left on S Gull Dr; Turn right on White Heron Dr
Interior
Interior Features Ceiling Fan(s), Split Bedrooms
Heating Central, Electric
Cooling Central Air
Fireplaces Type Other
Fireplace Yes
Exterior
Parking Features Attached
Garage Spaces 2.0
Amenities Available Golf Course
Roof Type Shingle
Accessibility Common Area
Porch Front Porch, Rear Porch
Total Parking Spaces 2
Garage Yes
Building
Lot Description Corner Lot
Water Public
Architectural Style Traditional
Structure Type Redwood Siding
Others
Senior Community No
Tax ID 5236-04-00-0790
Read Less
Want to know what your home might be worth? Contact us for a FREE valuation!

Our team is ready to help you sell your home for the highest possible price ASAP






