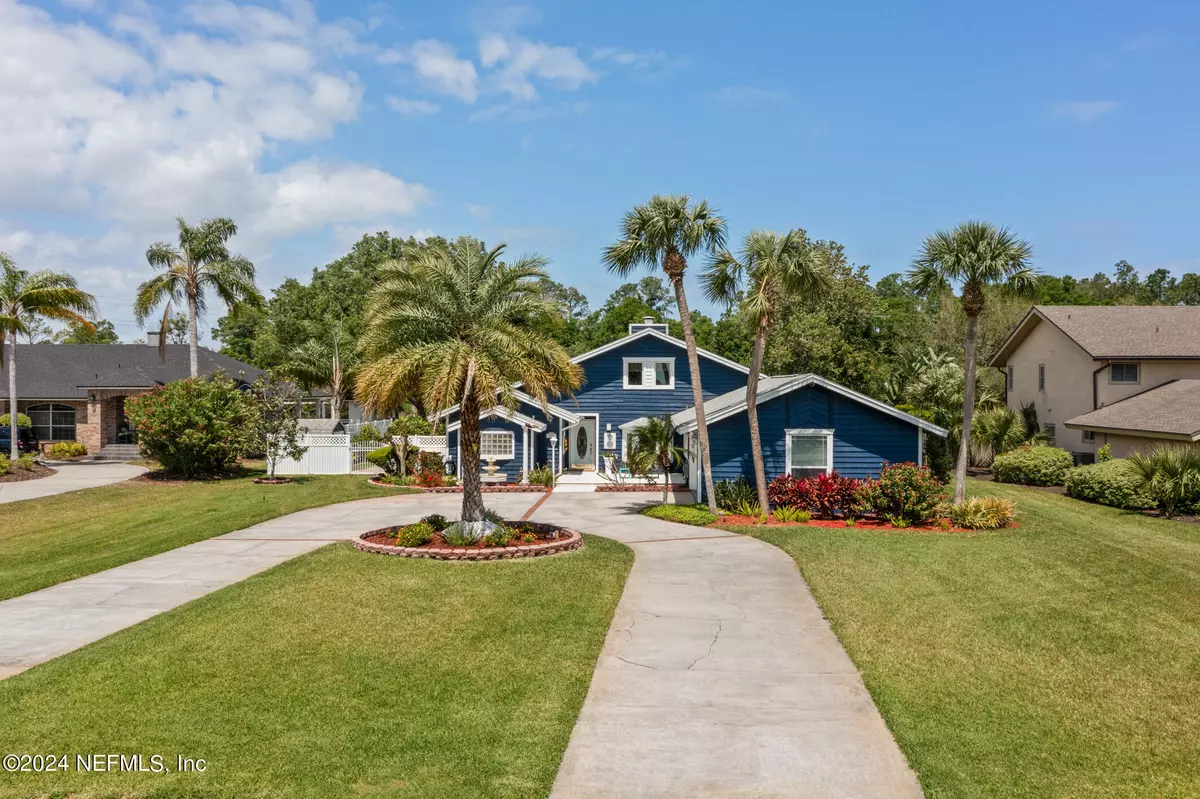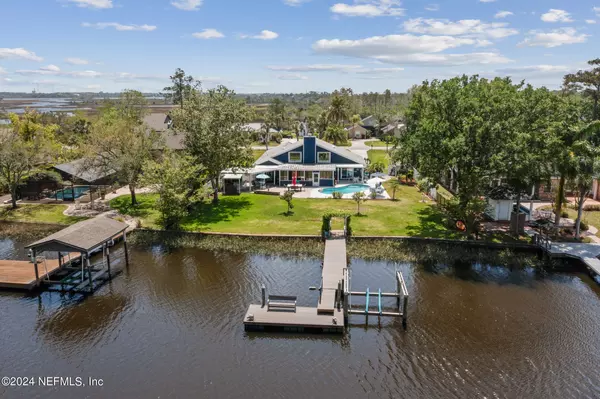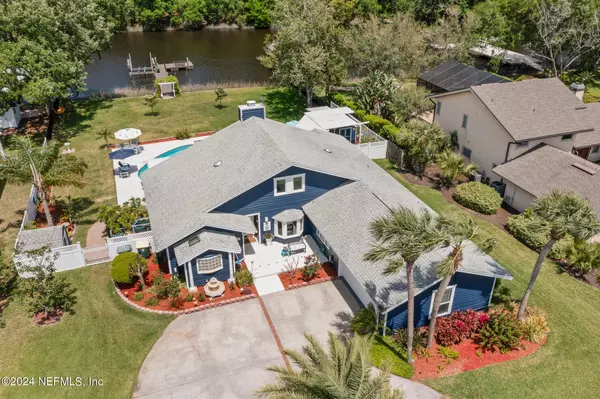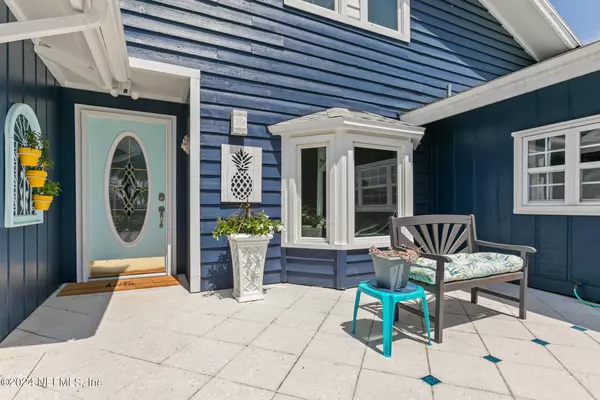$1,050,000
$1,095,000
4.1%For more information regarding the value of a property, please contact us for a free consultation.
14073 PINE ISLAND DR Jacksonville, FL 32224
3 Beds
2 Baths
2,356 SqFt
Key Details
Sold Price $1,050,000
Property Type Single Family Home
Sub Type Single Family Residence
Listing Status Sold
Purchase Type For Sale
Square Footage 2,356 sqft
Price per Sqft $445
Subdivision Holiday Harbor
MLS Listing ID 2020015
Sold Date 05/09/24
Style A-Frame,Traditional
Bedrooms 3
Full Baths 2
Construction Status Updated/Remodeled
HOA Y/N No
Originating Board realMLS (Northeast Florida Multiple Listing Service)
Year Built 1980
Annual Tax Amount $5,859
Lot Size 0.550 Acres
Acres 0.55
Lot Dimensions 100 x 210
Property Description
A navigable waterfront oasis, sitting on a half-acre lot in the desirable Holiday Harbor neighborhood, this home is perfect for those seeking serene vacation-like amenities while still within quick access to Jacksonville's beaches and downtown. This home's beautifully landscaped and spacious yard has an in-ground pool, cabana style wet bar, covered and uncovered patios, and a floating dock which walks out onto Hogpen Creek. For boaters, the recently serviced boat lift will accommodate a boat of up to 10,000 pounds. The intracoastal waterway is a five-minute boat ride away. A large climate-controlled Florida room is the perfect accompaniment to this extraordinary backyard.
Indoors, most rooms offer an inspiring view of the tranquil outdoor living space and the abundant wildlife that thrives there. The large primary bedroom has a sliding door leading to the pool, the recently renovated primary bath has a large and inviting shower, dual sinks, and a free-standing tub. Standard and walk-in closets with built-ins provide substantial storage. The split floor plan provides two more large bedrooms, one with a walk-in closet and the other with a built-in desk and shelves. A loft, lined with built-in shelves, spans the main living area and provides a panoramic view of the beautiful outdoor spaces. A vaulted cedar ceiling and stone fireplace richly complement the large gathering room. The galley style kitchen has solid wood cabinets, accent lighting, an eat-in space and access to the dining room. A large walk-in pantry/laundry room with built in cabinets and shelving provides more than ample storage space. The two-car attached garage, accessed from the kitchen, has a sink, work bench and built in shelving.
Updated windows, new HVAC, two-year-old smart water heater, crown moldings, engineered bamboo flooring, granite counter tops, fresh paint inside and out, and many more upgrades and special touches make this property a perfect place to live. The home has been meticulously and lovingly maintained by long-time homeowners who are retiring and downsizing and they want the buyer to love it as much as they do. It is priced well below a February 2024 appraisal and will sell quickly. Don't hesitate! Property is owned by listing broker.
Location
State FL
County Duval
Community Holiday Harbor
Area 025-Intracoastal West-North Of Beach Blvd
Direction San Pablo Road to Castaway (between Beach and Atlantic). Turn right on Pine Island Drive. Fifth house on the left. San Pablo Road is scheduled for completion by Fall, 2024.
Rooms
Other Rooms Shed(s)
Interior
Interior Features Breakfast Nook, Built-in Features, Butler Pantry, Ceiling Fan(s), Eat-in Kitchen, His and Hers Closets, Open Floorplan, Pantry, Primary Bathroom -Tub with Separate Shower, Primary Downstairs, Skylight(s), Split Bedrooms, Vaulted Ceiling(s), Walk-In Closet(s), Wet Bar, Other
Heating Central, Electric, Other
Cooling Central Air, Electric
Flooring Carpet, Tile, Wood
Fireplaces Number 1
Fireplaces Type Wood Burning
Furnishings Unfurnished
Fireplace Yes
Laundry Electric Dryer Hookup, Lower Level, Washer Hookup
Exterior
Exterior Feature Boat Lift, Dock, Other
Parking Features Attached, Circular Driveway, Garage, Garage Door Opener, Other
Garage Spaces 2.0
Fence Back Yard, Vinyl
Pool In Ground
Utilities Available Cable Available, Electricity Connected, Sewer Connected, Water Connected
View Canal
Roof Type Shingle
Porch Glass Enclosed, Rear Porch
Total Parking Spaces 2
Garage Yes
Private Pool No
Building
Lot Description Sprinklers In Front, Sprinklers In Rear
Faces South
Sewer Public Sewer
Water Public
Architectural Style A-Frame, Traditional
Structure Type Frame
New Construction No
Construction Status Updated/Remodeled
Schools
Elementary Schools Alimacani
Middle Schools Duncan Fletcher
High Schools Sandalwood
Others
Senior Community No
Tax ID 1792890100
Security Features Security Lights,Smoke Detector(s)
Acceptable Financing Cash, Conventional, FHA, VA Loan
Listing Terms Cash, Conventional, FHA, VA Loan
Read Less
Want to know what your home might be worth? Contact us for a FREE valuation!

Our team is ready to help you sell your home for the highest possible price ASAP
Bought with KATHY SUSAN HARCOURT, BROKER






