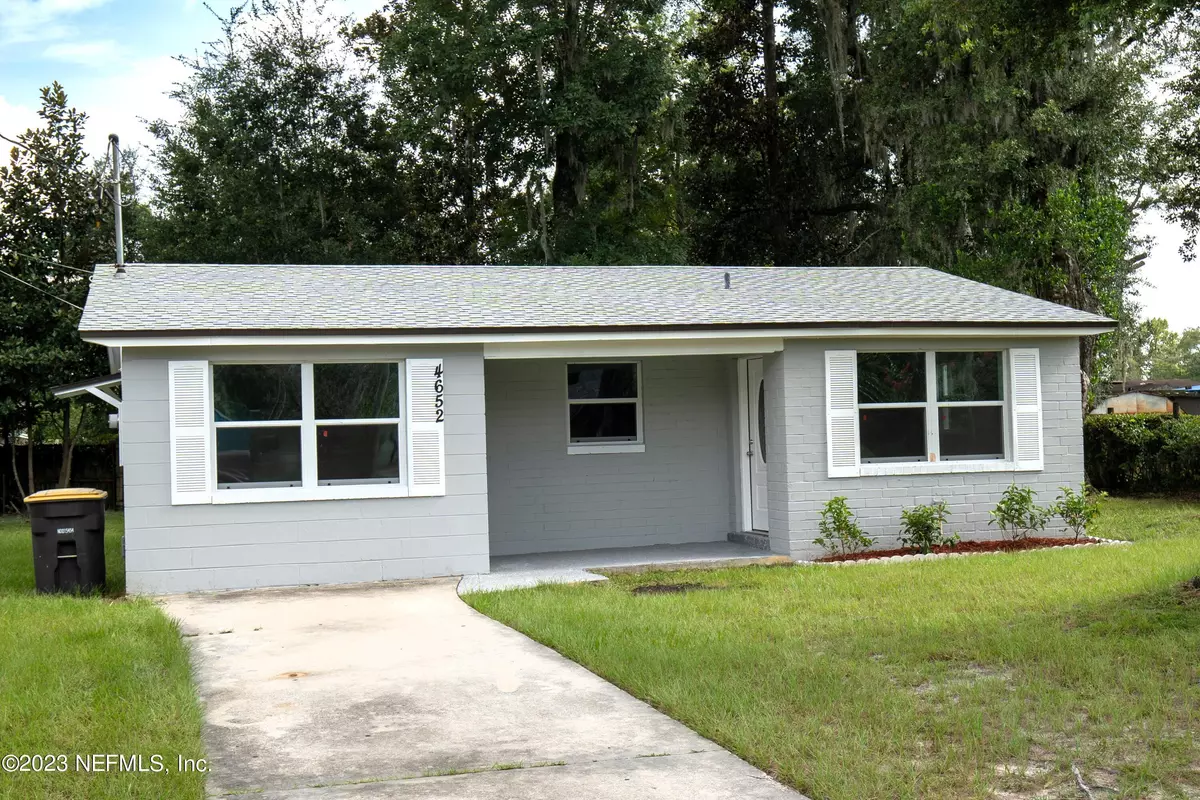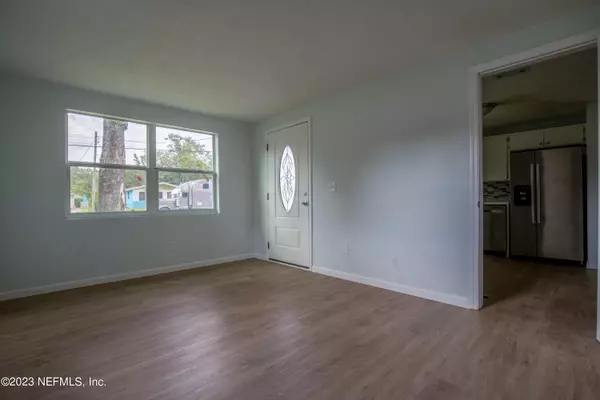$215,000
$210,000
2.4%For more information regarding the value of a property, please contact us for a free consultation.
4652 HARBOR VIEW DR Jacksonville, FL 32208
3 Beds
2 Baths
1,368 SqFt
Key Details
Sold Price $215,000
Property Type Single Family Home
Sub Type Single Family Residence
Listing Status Sold
Purchase Type For Sale
Square Footage 1,368 sqft
Price per Sqft $157
Subdivision Harbor View
MLS Listing ID 1244241
Sold Date 05/09/24
Style Traditional
Bedrooms 3
Full Baths 1
Half Baths 1
HOA Y/N No
Originating Board realMLS (Northeast Florida Multiple Listing Service)
Year Built 1971
Lot Dimensions 75' X 120'
Property Description
Motivated Seller. Updated and move-in ready. New roof, new windows, new flooring, upgraded kitchen with tile back splash and new stainless-steel appliances and ceiling fans. It has a nice backyard to enjoy time with family and is has ample parking space. In addition to the 3 bedrooms, it has a separate living room, and the garage was converted to an extra room that can be used as an office, family room or man cave/woman cave. It has ceiling fans throughout the house and an indoor utility room with washer/dryer hookup. This is great for a first-time home buyer or an investor. Seller to pay for a 1-year home warranty. Brand new AC will be installed prior to closing or will credit buyer.
Location
State FL
County Duval
Community Harbor View
Area 075-Trout River/College Park/Ribault Manor
Direction I95-N to Lem Turner Road exit, left on Clyde Drive, left on Harbor View Drive.
Interior
Heating Central
Cooling Central Air
Laundry Electric Dryer Hookup, Washer Hookup
Exterior
Fence Back Yard
Pool None
Utilities Available Electricity Connected, Sewer Connected, Water Connected
Garage No
Private Pool No
Building
Water Public
Architectural Style Traditional
Structure Type Block,Concrete
New Construction No
Schools
Elementary Schools Rutledge H Pearson
Middle Schools Jean Ribault
High Schools Jean Ribault
Others
Senior Community No
Tax ID 0396950470
Acceptable Financing Cash, Conventional, FHA, VA Loan
Listing Terms Cash, Conventional, FHA, VA Loan
Read Less
Want to know what your home might be worth? Contact us for a FREE valuation!

Our team is ready to help you sell your home for the highest possible price ASAP
Bought with ONE WORLD REALTY







