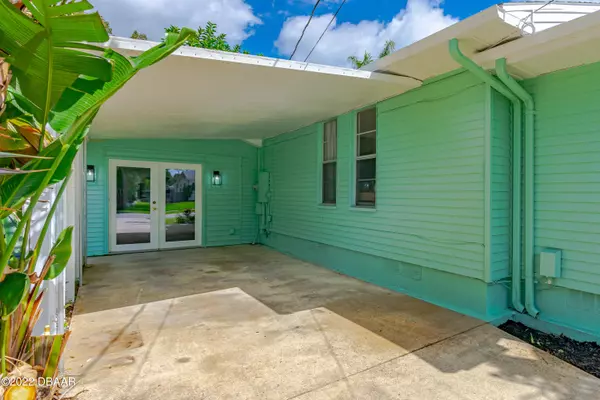$299,000
$299,000
For more information regarding the value of a property, please contact us for a free consultation.
119 Riverview DR Edgewater, FL 32132
2 Beds
1 Bath
1,134 SqFt
Key Details
Sold Price $299,000
Property Type Single Family Home
Sub Type Single Family Residence
Listing Status Sold
Purchase Type For Sale
Square Footage 1,134 sqft
Price per Sqft $263
Subdivision Not In Subdivision
MLS Listing ID 1094532
Sold Date 04/27/22
Bedrooms 2
Full Baths 1
Originating Board Daytona Beach Area Association of REALTORS®
Year Built 1949
Annual Tax Amount $2,153
Lot Size 4,791 Sqft
Lot Dimensions 0.11
Property Description
Welcome home! This gorgeous home is perfectly situated in the heart of town! Walking distance to the intercoastal, ½ mile from the public boat ramp, and ''golf cart-able'' distance to New Smyrna Beach and its many amenities! The home has been completely remodeled, with a NEW ROOF coming soon. The entry greets you with LVP flooring and an abundance of natural light. The living area sits at the front of the home, while the kitchen is conveniently located towards the back. The kitchen features a generous sized nook area, Quartz countertops, trendy cabinetry, subway tile backsplash, oversized single-tub stainless sink, and newer stainless-steel appliances. Bathroom has been completely updated and laundry is indoors. Split bedroom plan, with both bedrooms generous in size. Updated lighting throughout the home, new AC installed in 2021, and updated electrical panel. The backyard oasis features a fully fenced yard, and detached storage shed for the additional tools and toys. A definite must see!!!
Location
State FL
County Volusia
Community Not In Subdivision
Direction From US1, turn east on Riverview Dr., then left on Riverview Dr. Home is on the left.
Interior
Interior Features Breakfast Nook, Ceiling Fan(s), Split Bedrooms
Heating Heat Pump
Cooling Central Air
Exterior
Parking Features Carport, RV Access/Parking
Roof Type Shingle
Porch Patio
Building
Water Public
Structure Type Other
Others
Senior Community No
Tax ID 7451-03-01-0110
Read Less
Want to know what your home might be worth? Contact us for a FREE valuation!

Our team is ready to help you sell your home for the highest possible price ASAP







