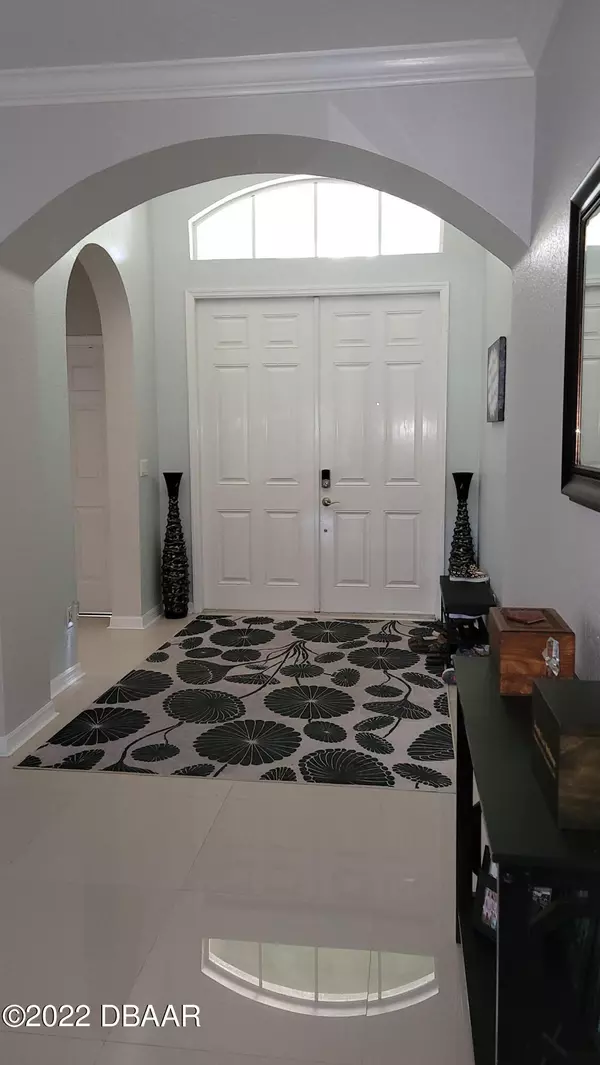$450,000
$450,000
For more information regarding the value of a property, please contact us for a free consultation.
3810 Calliope AVE Port Orange, FL 32129
4 Beds
3 Baths
2,462 SqFt
Key Details
Sold Price $450,000
Property Type Single Family Home
Sub Type Single Family Residence
Listing Status Sold
Purchase Type For Sale
Square Footage 2,462 sqft
Price per Sqft $182
Subdivision Oakbrook
MLS Listing ID 1095724
Sold Date 05/31/22
Style Other
Bedrooms 4
Full Baths 3
HOA Fees $650
Originating Board Daytona Beach Area Association of REALTORS®
Year Built 2007
Annual Tax Amount $2,690
Lot Size 6,534 Sqft
Lot Dimensions 0.15
Property Description
ELEGANT BRIGHT AND LIGHT WITH SEAMLESS PORCELAIN TILE FLOORS HIGHLIGHT THIS ALMOST 3000 SQ. FT. HOME W/ HIGH CEILINGS. GORGEOUS!!! A 4/3 & A FLEX ROOM! CLOSE TO EVERYTHING YET TUCKED AWAY ON A LOW TRAFFIC CUL DE SAC IN THE DESIRABLE OAKBROOK COMMUNITY. THE HOME SITS ON A LAKE W/ WILDLIFE FACING WEST FOR BEAUTIFUL FLORIDA SUNSETS. WATCH THE SUN GO DOWN FROM YOUR BRAND NEW EXTRA LARGE PAVED COVERED LANAI. DESIRABLE SPLIT FLOOR PLAN WAS RECENTLY PAINTED INSIDE AND OUT WITH A NEW AIR UNIT, UPGRADED APPLIANCES. SEPARATE DINING, FORMAL LIVING, AND FAMILY ROOM. THE KITCHEN HAS BAR SEATING AND IS OPEN TO THE FAMILY ROOM LOOKING OUT TO THE LAKE AND SUNSETS. CHERRY OAK CABINETS IN KITCHEN AND MASTER BATH CREATE A WARM FEEL. A LARGE SPA TUB. THE MASTER BEDROOM FEATURES A DEEP WALK IN CLOSET. More More
FOURTH BEDROOM IS SEPARATE WITH A PRIVATE GUEST BATH. INSIDE LAUNDRY, CARPETED GARAGE. PAVED DRIVEWAY. CONVENIENTLY LOCATED CLOSE TO SHOPPING, I-95, AND ONLY TEN MINUTES TO DRIVE ON BEACH ACCESS IN DAYTONA BEACH SHORES. WENT PENDING IN 2 DAYS AND NOW BACK ON THE MARKET DUE TO THE BUYER "CHANGING HIS MIND" - HURRY - IT'S YOUR CHANCE TO GET THE HOME OF YOUR DREAMS. OPEN HOUSE SUNDAY 5/15 1 TO 3. BUT EASY TO SHOW SO CALL TODAY!
Square footage received from tax rolls. All information recorded in the MLS is intended to be accurate but cannot be guaranteed.
Location
State FL
County Volusia
Community Oakbrook
Direction Off York Town into Oakbrook, first right, first left, on left hand side.
Interior
Interior Features Ceiling Fan(s), Split Bedrooms
Heating Central, Electric, Heat Pump
Cooling Central Air
Exterior
Exterior Feature Storm Shutters
Parking Features Additional Parking
Garage Spaces 2.0
Waterfront Description Lake Front,Pond
Roof Type Shingle
Accessibility Common Area
Porch Deck, Patio, Porch, Rear Porch
Total Parking Spaces 2
Garage Yes
Building
Lot Description Cul-De-Sac
Water Public
Architectural Style Other
Structure Type Block,Concrete,Stucco
New Construction No
Others
Senior Community No
Tax ID 6318-05-00-0580
Read Less
Want to know what your home might be worth? Contact us for a FREE valuation!

Our team is ready to help you sell your home for the highest possible price ASAP






