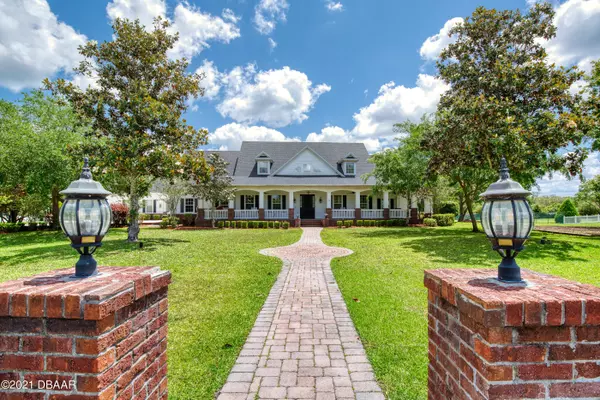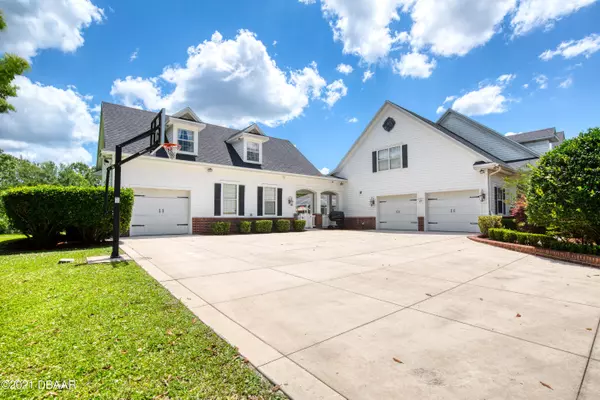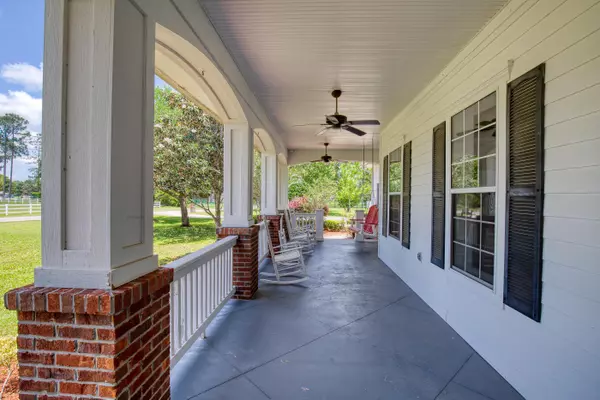$1,350,000
$1,350,000
For more information regarding the value of a property, please contact us for a free consultation.
260 Treeline LN Ormond Beach, FL 32174
5 Beds
8 Baths
6,522 SqFt
Key Details
Sold Price $1,350,000
Property Type Single Family Home
Sub Type Single Family Residence
Listing Status Sold
Purchase Type For Sale
Square Footage 6,522 sqft
Price per Sqft $206
Subdivision Not In Subdivision
MLS Listing ID 1083423
Sold Date 12/30/21
Style Traditional
Bedrooms 5
Full Baths 7
Half Baths 1
Originating Board Daytona Beach Area Association of REALTORS®
Year Built 2008
Annual Tax Amount $14,514
Lot Size 2.570 Acres
Lot Dimensions 2.57
Property Description
SPRAWLING SOUTHERN ESTATE! This luxurious retreat exudes comfort while designed to entertain. With plenty of room for everyone this Southern Plantation is tucked away behind Riverbend Acres on a 2.5 acre private estate lot in desired Ormond Beach. Custom built home features distressed hickory wood flooring throughout the downstairs, grand foyer w/ custom wood staircase leading to the 2nd level, inviting formal dining room w/ breathtaking detailed trayed ceiling finished w/ crown molding & wainscoting, large family room with gas fireplace & soaring ceilings with exposed beams, private home office or parlor has coffered ceiling, crown molding, built -in book shelves & French doors, massive chefs kitchen w/ stainless GE Monogram appliances. Professional gas stove w/ griddle & grill. Travertine stone floor throughout the kitchen, 9 ft. work island & pairing sink, cherry shaker style cabinets with exceptional handcrafted detail & granite counter tops, large breakfast nook just off the kitchen beaming with natural light from the expansive windows looking over the screened in pool and private back yard, 2nd downstairs fireplace off the nook with relaxing sitting area with full bathroom complete w/ steam shower for after a dip in the pool, expansive 1st floor master retreat w/ tray ceiling, walk in closet w/ custom mahogany cabinets & granite tops. The spa like bathroom features Jacuzzi tub, granite counter tops & frameless walk-in shower. Also on the main level the huge laundry room with ample cabinetry & counter space w/ sink & laundry shoot. AS you make your way upstairs you are in awe of great use of space complete w/ large sitting area, a 2nd hidden staircase w/chair lift leads to a large home theatre with elevated flooring, 12 over sized electric recliners & a 120" screen with projector & sound system, 3 more good sized bedrooms each with a full bathroom, bonus room/exercise room/4th upstairs bedroom. Loads of storage space. But wait...there is more. Follow the covered breezeway to the ultimate library/ home office/ game room w/custom wood ceiling & shelving throughout. Features also include a full bath & gas fireplace. Follow the stairs up to a True In-Law suite with 24x15 living area, bedroom w/ walk-in closet & a full bath. Enjoy the hot summer days in the pool or relaxing on the full length covered front or back porches. Extended features include: Generac whole house generator, oversized two car garage, oversized one car garage, purified water system, oversized driveway. Zoned RR Rural Residential. Horses permitted for personal use. Welcome home!
Location
State FL
County Volusia
Community Not In Subdivision
Direction SR 40 W to Tymber Creek Blvd, turn left. Turn left onto Riverbend Rd, right onto Treeline, destination on left.
Interior
Interior Features Ceiling Fan(s), Central Vacuum, In-Law Floorplan, Split Bedrooms, Wet Bar
Heating Central, Electric, Propane
Cooling Central Air
Fireplaces Type Other
Fireplace Yes
Exterior
Parking Features Garage, RV Access/Parking
Garage Spaces 3.0
Roof Type Shingle
Porch Deck, Front Porch, Patio, Porch, Screened
Total Parking Spaces 3
Garage Yes
Building
Lot Description Cul-De-Sac
Water Well
Architectural Style Traditional
Structure Type Block,Concrete
Others
Senior Community No
Tax ID 4136-00-00-0259
Read Less
Want to know what your home might be worth? Contact us for a FREE valuation!

Our team is ready to help you sell your home for the highest possible price ASAP






