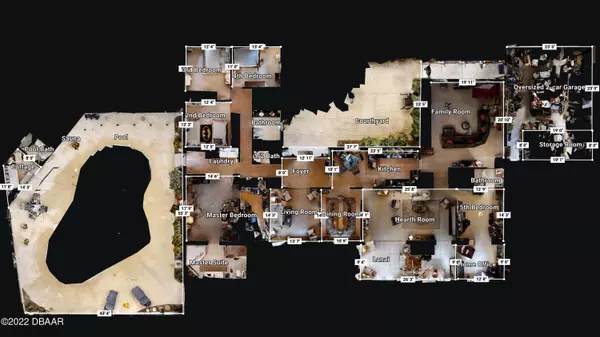$680,000
$693,900
2.0%For more information regarding the value of a property, please contact us for a free consultation.
80 St Andrews DR Ormond Beach, FL 32174
5 Beds
5 Baths
4,128 SqFt
Key Details
Sold Price $680,000
Property Type Single Family Home
Sub Type Single Family Residence
Listing Status Sold
Purchase Type For Sale
Square Footage 4,128 sqft
Price per Sqft $164
Subdivision Tomoka Oaks
MLS Listing ID 1092872
Sold Date 07/12/22
Style Other
Bedrooms 5
Full Baths 4
Half Baths 1
Originating Board Daytona Beach Area Association of REALTORS®
Year Built 1967
Annual Tax Amount $4,546
Lot Size 0.570 Acres
Lot Dimensions 0.57
Property Description
This remarkable 5-bedroom home features a spacious floor plan, pool and more than ½-Acre of privacy while centrally located in Ormond Beach. The lush landscaping designed by a professional architect using native Florida vegetation is stunning and maintained to perfection. With an enclosed side yard perfect for a dog run, sunny backyard patio that is great for outdoor cookouts and an additional side yard with double privacy gate large enough to store an RV and/or Boat there are tons of outdoor options. Visitors are greeted with a huge open air courtyard with a cascading waterfall fountain and wrought iron fence enclosure covered in beautiful bougainvillea hedges for privacy between the front yard and front double-door entrance along with a jasmine covered trellis walkway to the 2-car oversized garage. Once inside you'll find an updated kitchen with many upgrades including stainless appliances, solid wood Amera Fine cabinets and top of the line Cambria quartz counters. In addition to a formal living room, formal dining room and large family room there is a Hearth Room with fireplace and solid wood beamed ceilings that attaches to a bright sunroom with skylights, French doors, and a door opening to the garden patio and backyard. The split floor plan includes two master bedrooms. One could easily be an in-law suite. It is currently being used as a dedicated home office. Tile flooring throughout except for one bedroom, which is carpet. New tinted, double-pane windows installed in 2021 in all rooms excluding the sunroom and office. Garage features a separate 8'x19' storage room or workshop. On the other side of the home there are four bedrooms including a large master suite featuring a walk-in closet, soaking tub, walk-in shower, double-sink vanity with quartz counters and fireplace. Tons of storage with many closets (some walk-in) throughout the home. In-home laundry room area leads out to the massive 55'x45' pool deck where there is a detached cottage with a small living area, full bathroom and sauna. Located in the desirable neighborhood of Tomoka Oaks. This home is very near The Trails Shopping Center which has a Publix and high end shops along with fine dining. The Tomoka River and intracoastal waterway are also nearby and it is only 4.5-miles to the beach.
Location
State FL
County Volusia
Community Tomoka Oaks
Direction From I-95 east on Granada (SR-40). Left on Nova Road then left on Tomoka Oaks. Veer right at fork onto N. St. Andrews Dr
Interior
Interior Features Ceiling Fan(s), In-Law Floorplan, Split Bedrooms
Heating Central
Cooling Attic Fan, Central Air, Multi Units
Fireplaces Type Other
Fireplace Yes
Exterior
Parking Features Attached, RV Access/Parking
Garage Spaces 2.0
Amenities Available Sauna
Roof Type Shingle
Porch Front Porch, Patio, Rear Porch
Total Parking Spaces 2
Garage Yes
Building
Lot Description Corner Lot
Water Public
Architectural Style Other
Structure Type Block,Concrete
Others
Senior Community No
Tax ID 3242-10-20-0050
Read Less
Want to know what your home might be worth? Contact us for a FREE valuation!

Our team is ready to help you sell your home for the highest possible price ASAP






