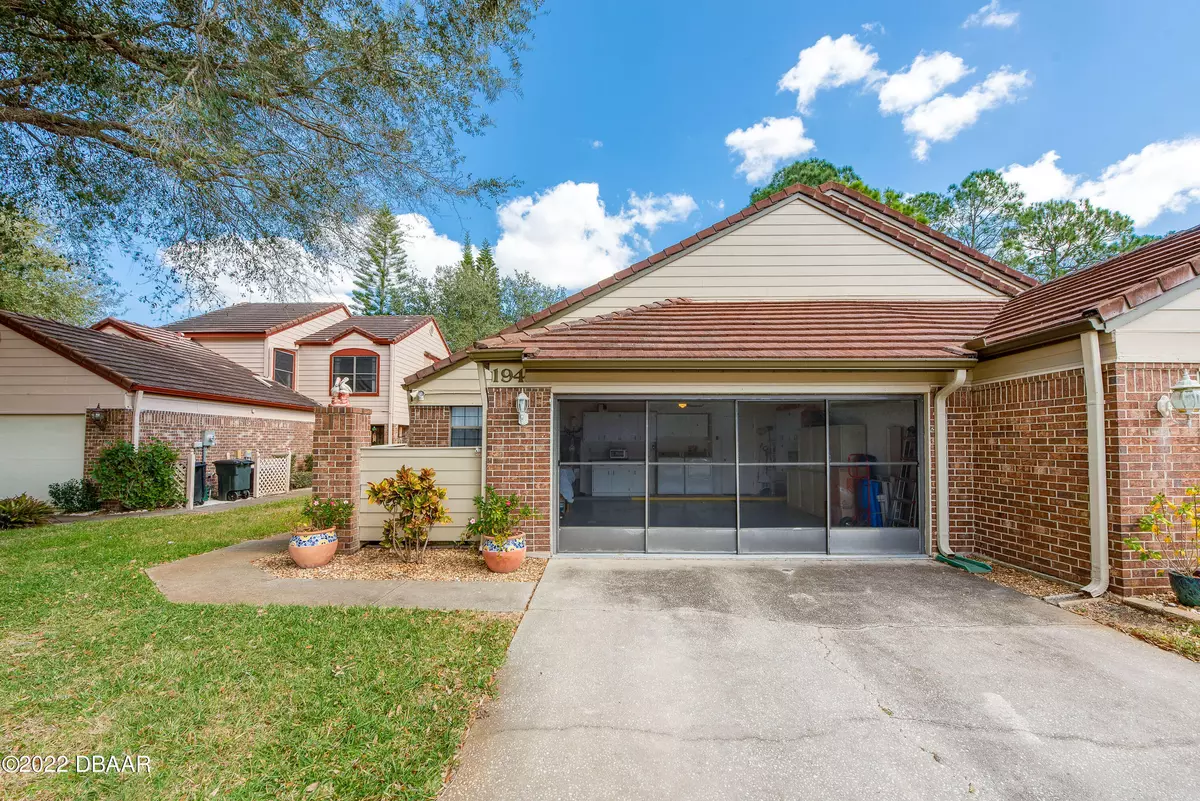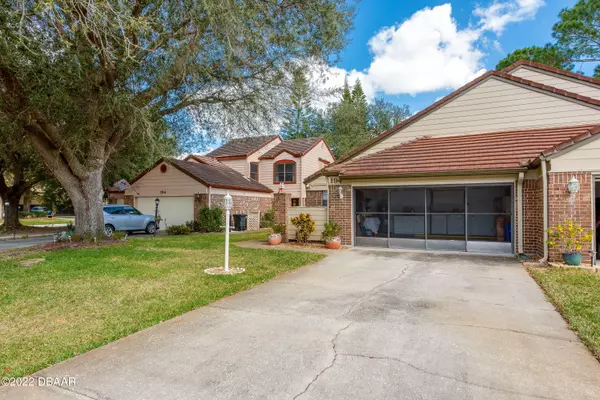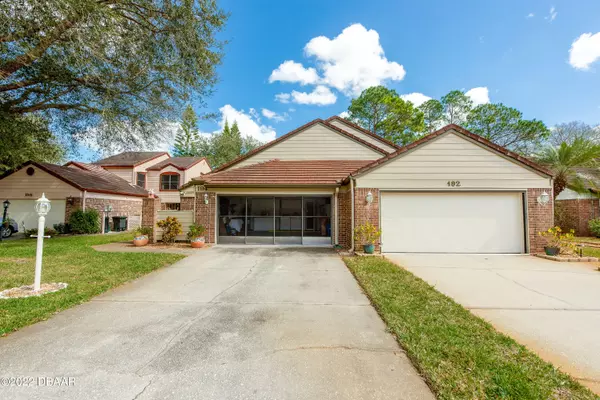$255,000
$245,900
3.7%For more information regarding the value of a property, please contact us for a free consultation.
194 Gray Dove CT Daytona Beach, FL 32119
2 Beds
2 Baths
1,342 SqFt
Key Details
Sold Price $255,000
Property Type Single Family Home
Sub Type Single Family Residence
Listing Status Sold
Purchase Type For Sale
Square Footage 1,342 sqft
Price per Sqft $190
Subdivision St Andrews Highlands
MLS Listing ID 1093113
Sold Date 03/25/22
Bedrooms 2
Full Baths 2
HOA Fees $875
Originating Board Daytona Beach Area Association of REALTORS®
Year Built 1988
Annual Tax Amount $1,460
Lot Size 3,920 Sqft
Lot Dimensions 0.09
Property Description
This beautiful, spacious, well maintained 2 bedroom, 2 bathroom, 2 car garage home is a MUST SEE! Features include a remodeled kitchen in 2019 which includes all new high end cabinets, granite counter tops, reset lighting with a higher ceiling as well as GE Profile fingerprint resistant appliances. The bathrooms also remodeled in 2019 include high end cabinets, quartz tops, new faucets, a tiled walk-in shower with a beautiful glass door as well as a spacious tube in the master bath. A new air conditioner unit was installed in 2017 with services completed in April and December of 2021 along with 1 service left on paid service contract. A new hot water heater installed in 2015 as well as a new Hurricane Proof Skylight in 2018. Schedule your appointment to tour this beautiful home today! The St. Andrew's HOA maintains the lawn, sprinkler system as well as paints the exterior of the home every 5 years. The Washer and Dryer are not included in the sale of the home. Schedule your showing today!
Location
State FL
County Volusia
Community St Andrews Highlands
Direction Going West on Beville Road to Pelican Bay West Gate. Make your second right, make your second left, home is on the left.
Interior
Interior Features Ceiling Fan(s), Split Bedrooms
Heating Central
Cooling Central Air
Exterior
Garage Spaces 2.0
Amenities Available Golf Course
Roof Type Tile
Accessibility Common Area
Porch Screened
Total Parking Spaces 2
Garage Yes
Building
Water Public
New Construction No
Others
Senior Community No
Tax ID 5236-16-00-1480
Read Less
Want to know what your home might be worth? Contact us for a FREE valuation!

Our team is ready to help you sell your home for the highest possible price ASAP






