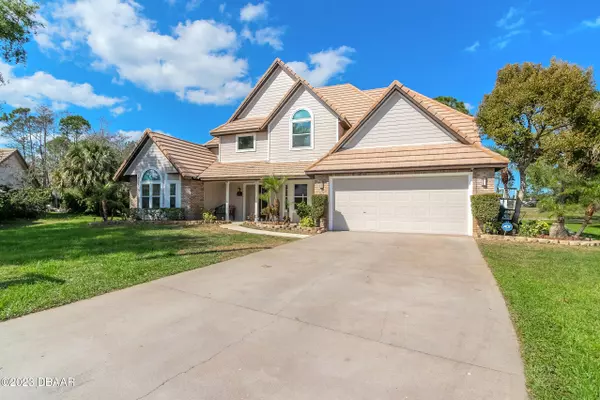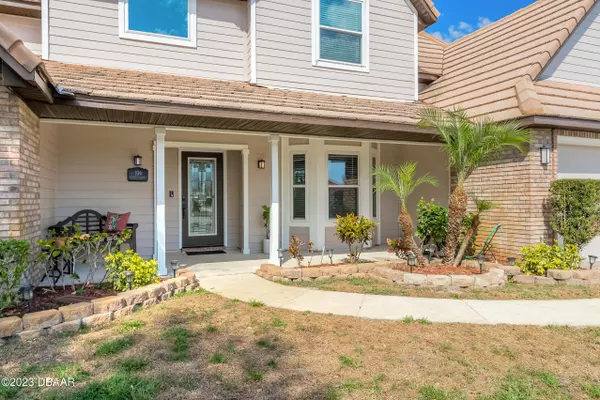$575,000
$599,000
4.0%For more information regarding the value of a property, please contact us for a free consultation.
109 Marbled Godwit CT Daytona Beach, FL 32119
4 Beds
3 Baths
2,995 SqFt
Key Details
Sold Price $575,000
Property Type Single Family Home
Sub Type Single Family Residence
Listing Status Sold
Purchase Type For Sale
Square Footage 2,995 sqft
Price per Sqft $191
Subdivision Pelican Bay
MLS Listing ID 1106196
Sold Date 04/05/23
Style Ranch
Bedrooms 4
Full Baths 2
Half Baths 1
HOA Fees $900
Originating Board Daytona Beach Area Association of REALTORS®
Year Built 1992
Annual Tax Amount $4,000
Lot Size 0.400 Acres
Lot Dimensions 0.4
Property Description
Tucked away on a cul-de-sac in the highly desired Pelican Bay subdivision stands a beautiful 4 bed 2.5 bath Pool home. The nearly 3000 sqft offers a custom kitchen with lots of storage, granite countertops, wine fridge, beverage chiller, drawer microwave, double oven, in-cabinet pull-outs for the heavy items and recessed lighting, perfect for entertaining! The spacious master is located on the first floor and includes an updated bath with a walk in closet and a door to lead to the very inviting, completely revamped, solar heated pool. All flooring has been replaced to laminate, tile and carpet, refreshed paint inside and out, Trane HVAC 2015, Electrical panel 2023, Water heater 2020. This home is a MUST SEE. Centrally located to colleges, dining, entertainment and the best shopping!!
Location
State FL
County Volusia
Community Pelican Bay
Direction WEST GATE OF PELICAN BAY TO SEA DUCK GO RIGHT ALL THE WAY THRU TO SMALL CIRCLE DRIVE OF MARBLED GODWIT
Interior
Interior Features Ceiling Fan(s), Central Vacuum
Cooling Central Air
Fireplaces Type Other
Fireplace Yes
Exterior
Waterfront Description Lake Front,Pond
Roof Type Tile
Accessibility Common Area
Porch Porch
Building
Lot Description Cul-De-Sac
Water Public
Architectural Style Ranch
Structure Type Block,Concrete
Others
Senior Community No
Tax ID 6201-03-00-0620
Acceptable Financing FHA, VA Loan
Listing Terms FHA, VA Loan
Read Less
Want to know what your home might be worth? Contact us for a FREE valuation!

Our team is ready to help you sell your home for the highest possible price ASAP






