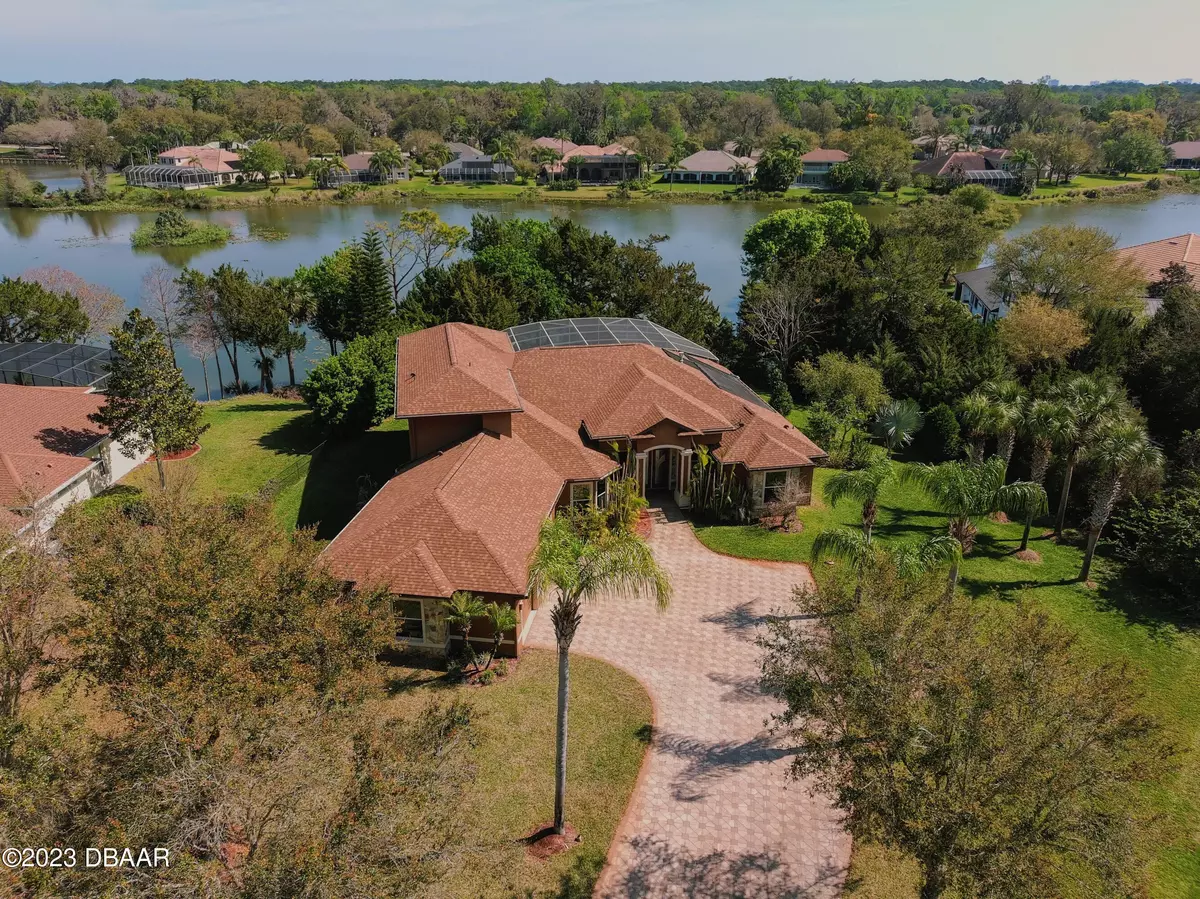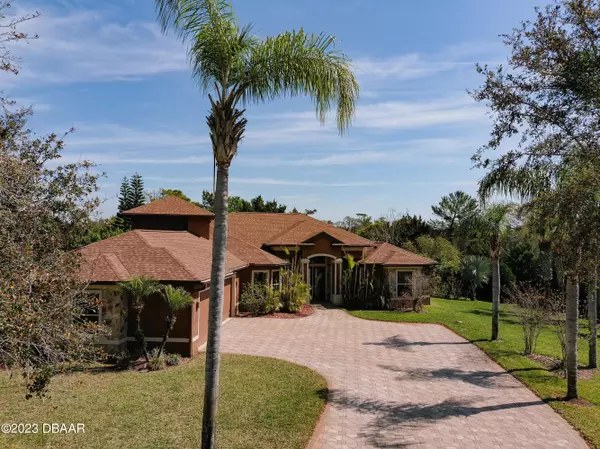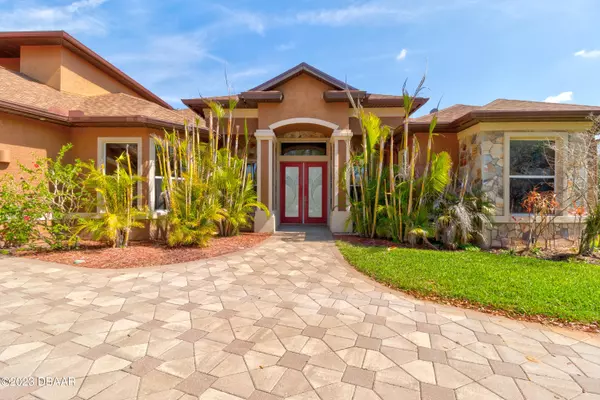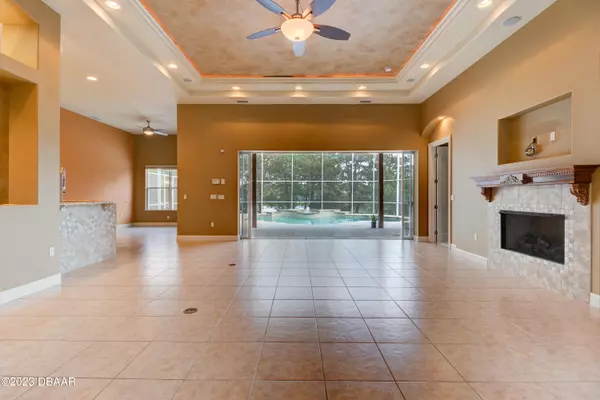$920,000
$942,500
2.4%For more information regarding the value of a property, please contact us for a free consultation.
11 Minnow DR Ormond Beach, FL 32174
4 Beds
4 Baths
3,303 SqFt
Key Details
Sold Price $920,000
Property Type Single Family Home
Sub Type Single Family Residence
Listing Status Sold
Purchase Type For Sale
Square Footage 3,303 sqft
Price per Sqft $278
Subdivision Ormond Lakes
MLS Listing ID 1106440
Sold Date 06/23/23
Style Other
Bedrooms 4
Full Baths 4
HOA Fees $240
Originating Board Daytona Beach Area Association of REALTORS®
Year Built 2006
Annual Tax Amount $6,796
Lot Size 0.400 Acres
Lot Dimensions 0.4
Property Description
NEW 2022 ROOF WITH 5 YEAR WARRANTY AND SOLAR HEAT SALT WATER POOL... This beautiful estate is located on Big Lake & is move-in ready. The double door entrance leads into the sophisticated great room, including a gas fireplace, built-in speakers, and a breathtaking view of the travertine lanai and lake. The large, multi-stack sliders create an easy flow from inside to out, offering a great space to entertain. The gourmet kitchen has granite counter tops, cherry cabinets & stainless steel appliances. The stove can be used as both gas or electric. The oven was newly replaced. A split floor plan for privacy, the primary bedroom has a jacuzzi tub, gas fireplace, his & her closets and sinks. The bonus room is upstairs and has a wet bar, full bath & balcony. 3 a/c units, 2 tankless water heater Square footage received from tax rolls. All information recorded in the MLS intended to be accurate but cannot be guaranteed.
Location
State FL
County Volusia
Community Ormond Lakes
Direction Starting from Granada, head N on US 1, take right on Ormond Lakes Blvd, then left on Lakebluff Dr, and a right on Minnow
Interior
Interior Features Ceiling Fan(s), Central Vacuum, Split Bedrooms
Heating Central
Cooling Central Air, Multi Units, Zoned
Fireplaces Type Other
Fireplace Yes
Exterior
Exterior Feature Balcony, Tennis Court(s)
Parking Features Attached
Garage Spaces 3.0
Amenities Available Clubhouse, Tennis Court(s)
Waterfront Description Lake Front,Pond
Roof Type Shingle
Accessibility Common Area
Porch Deck, Front Porch, Patio, Porch, Rear Porch, Screened
Total Parking Spaces 3
Garage Yes
Building
Water Public
Architectural Style Other
Structure Type Block,Concrete,Stucco
Others
Senior Community No
Tax ID 3240-11-00-0350
Acceptable Financing FHA, VA Loan
Listing Terms FHA, VA Loan
Read Less
Want to know what your home might be worth? Contact us for a FREE valuation!

Our team is ready to help you sell your home for the highest possible price ASAP






