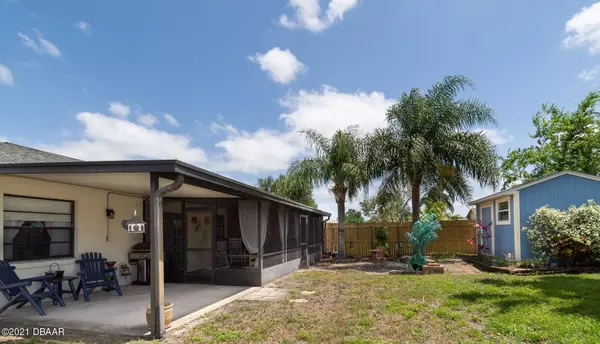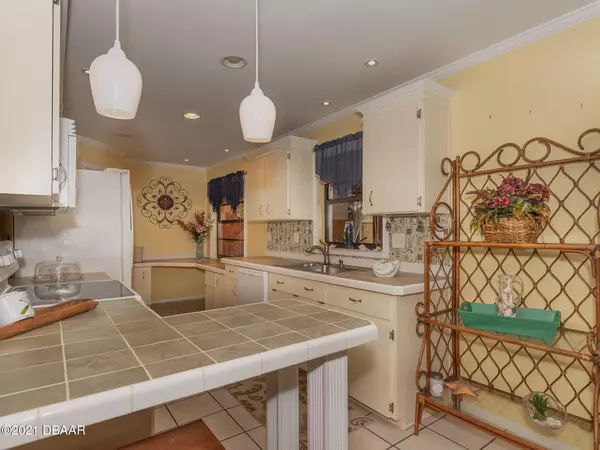$192,000
$189,900
1.1%For more information regarding the value of a property, please contact us for a free consultation.
426 Falcon AVE Edgewater, FL 32141
2 Beds
2 Baths
1,120 SqFt
Key Details
Sold Price $192,000
Property Type Single Family Home
Sub Type Single Family Residence
Listing Status Sold
Purchase Type For Sale
Square Footage 1,120 sqft
Price per Sqft $171
Subdivision Pelican Cove
MLS Listing ID 1085547
Sold Date 07/30/21
Style Traditional
Bedrooms 2
Full Baths 2
Originating Board Daytona Beach Area Association of REALTORS®
Year Built 1989
Annual Tax Amount $2,533
Lot Size 6,969 Sqft
Lot Dimensions 0.16
Property Description
Looking for a quiet community, but still close to shopping, banks and restaurants? This two bedroom, two bath house offers comfort and room for all of your needs! Best part about this home, it's move in ready and comes fully furnished. The master bedroom, which boosts a custom designed closet with plenty of lighting, you'll find yourself falling for it! From the moment you walk into the welcoming foyer equipped with sitting area, you'll feel right at home. Whether hosting guests or relaxing during a night in, the living room, equipped with electric fireplace, built in bookcases, crown molding and beautiful recessed lighting. Enjoy cooking? The extended kitchen has a breakfast nook and additional work space offer rooms for everyday use and for special projects! For those who love the outdoors, enjoy the Florida weather under your covered screened porch with additional outdoor space for grilling! Also comes equipped with a quaint sitting area and a storage shed! The A/C was replaced in 2018 and Hot water heater was replaced in 2019. This home is on an oversized corner lot and the community has a pool and clubhouse for your enjoyment.
Location
State FL
County Volusia
Community Pelican Cove
Direction US1 South to Edgewater, turn on Pelican (River Bank). Follow Falcon around to 426, home is on the corner.
Interior
Interior Features Ceiling Fan(s), Split Bedrooms
Heating Central, Electric
Cooling Central Air
Exterior
Parking Features Additional Parking, Attached, On Street
Garage Spaces 2.0
Amenities Available Clubhouse
Roof Type Shingle
Porch Front Porch, Rear Porch, Screened
Total Parking Spaces 2
Garage Yes
Building
Lot Description Corner Lot
Water Public
Architectural Style Traditional
Structure Type Block,Concrete,Stucco
New Construction No
Others
Senior Community No
Tax ID 8402-50-09-0010
Acceptable Financing FHA, VA Loan, Other
Listing Terms FHA, VA Loan, Other
Read Less
Want to know what your home might be worth? Contact us for a FREE valuation!

Our team is ready to help you sell your home for the highest possible price ASAP







