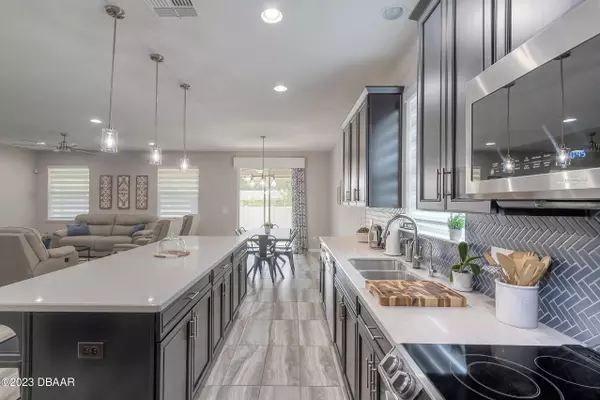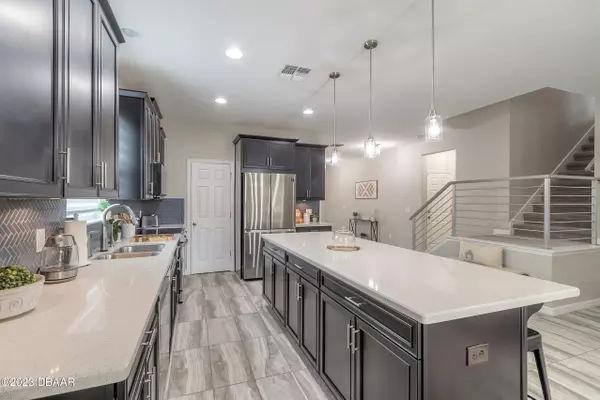$599,000
$599,000
For more information regarding the value of a property, please contact us for a free consultation.
2369 Oxmoor DR Deland, FL 32724
4 Beds
4 Baths
3,583 SqFt
Key Details
Sold Price $599,000
Property Type Single Family Home
Sub Type Single Family Residence
Listing Status Sold
Purchase Type For Sale
Square Footage 3,583 sqft
Price per Sqft $167
Subdivision Not On The List
MLS Listing ID 1111364
Sold Date 08/23/23
Bedrooms 4
Full Baths 3
Half Baths 1
HOA Fees $141
Originating Board Daytona Beach Area Association of REALTORS®
Year Built 2018
Annual Tax Amount $7,037
Lot Size 9,147 Sqft
Lot Dimensions 0.21
Property Description
BEAUTIFUL ESTATE STYLE FAMILY HOME in a great location of Bentley Green in historical Deland. Some would say that with all the upgrades and amazing touches this home is better than new. This move-in ready masterpiece offers an oversized 3 car garage and a large amazing bonus room and so many other wonderful features making this home a true MUST SEE! The private office space is for those needing to work from home or just needing a quiet retreat. The oversized kitchen and island, along with high end appliances, and hard counter top surfaces are just a few of the wonderful features. All bedrooms are spacious, with the master bedroom and a bath on the (ground floor). This model is one of the most popular floor plans offered and flows well from room to room. The home comes with a whole home solar system that is leased and the new owner only pays approx $150 per month to save hundreds on power bill. As you enter the back patio to your oasis paradise you will immediately notice the outdoor covered area is also oversized and offers sunshades with a relaxing inviting hot-tub which conveys with sale. Beautiful yard/landscape with drip irrigation system. Nothing to do but move in! All information is intended to be accurate but is not guaranteed.
Location
State FL
County Volusia
Community Not On The List
Direction Take 44 west. Turn right on Kepler. House on the right.
Interior
Interior Features Split Bedrooms
Heating Central
Cooling Central Air
Exterior
Garage Spaces 3.0
Amenities Available Clubhouse
Roof Type Shingle
Accessibility Common Area
Porch Patio, Rear Porch, Screened
Total Parking Spaces 3
Garage Yes
Building
Water Public
Structure Type Block,Concrete,Stucco
Others
Senior Community No
Tax ID 7028-19-00-0310
Acceptable Financing FHA, VA Loan
Listing Terms FHA, VA Loan
Read Less
Want to know what your home might be worth? Contact us for a FREE valuation!

Our team is ready to help you sell your home for the highest possible price ASAP






