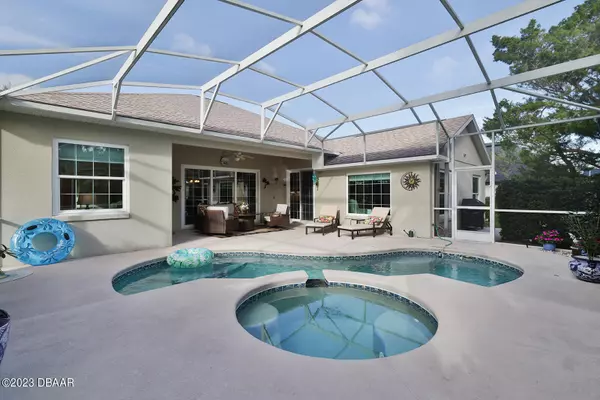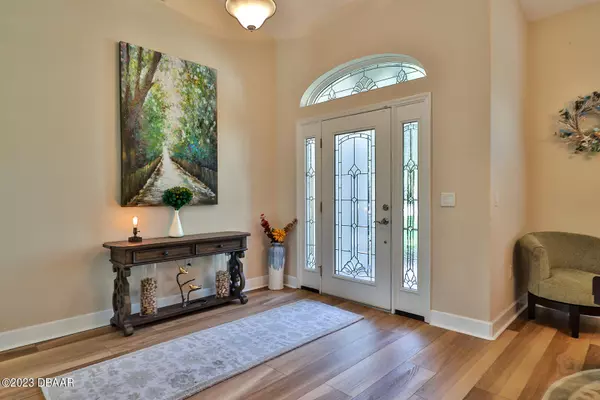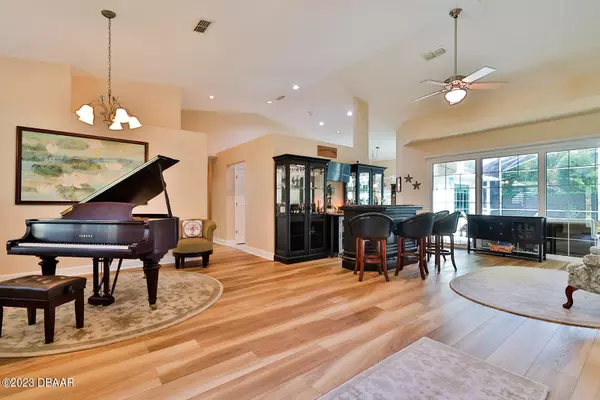$605,000
$599,000
1.0%For more information regarding the value of a property, please contact us for a free consultation.
2 Oscelot CT Ormond Beach, FL 32174
3 Beds
2 Baths
2,280 SqFt
Key Details
Sold Price $605,000
Property Type Single Family Home
Sub Type Single Family Residence
Listing Status Sold
Purchase Type For Sale
Square Footage 2,280 sqft
Price per Sqft $265
Subdivision Ormond Lakes
MLS Listing ID 1115872
Sold Date 12/15/23
Style Ranch,Other
Bedrooms 3
Full Baths 2
HOA Fees $195
Originating Board Daytona Beach Area Association of REALTORS®
Year Built 2004
Annual Tax Amount $5,730
Lot Size 0.380 Acres
Lot Dimensions 0.38
Property Description
Don't miss the opportunity to experience this exceptional pool home in Ormond Lakes! The current owners have invested significantly in its revitalization, resulting in a property that feels almost brand new.
With recent updates including a new roof, gutters, high-impact windows, and sliders, you can rest assured that this home is well-prepared for the future. Inside, you'll find stylish window coverings such as plantation shutters and cellular shades, some of which are remote-controlled, allowing you to customize your lighting and privacy preferences with ease.
The kitchen is a masterpiece, boasting 42'' upper wood cabinetry and quartz countertops, complemented by brand-new stainless steel appliances, including a gas range and a convenient trash compactor. To ensure your comfort, a new HVAC system has been installed, and there's even a mini-split system in the master bedroom for those hot summer nights or a cozy sleep.
Step outside, and you'll be greeted by a private, covered lanai and screened enclosed salt pool with a soothing spa that spills into the pool, creating a perfect space for relaxation and entertainment. The backyard is now enclosed with a new aluminum fence, making it safe for both children and four-legged family members. Thoughtfully placed shrubbery and plants provide natural privacy. You even have your own fantastic Meyer lemon tree that provides amazing citrus for you to enjoy!
Additionally, this property features a whole-house GENERAC generator, ensuring peace of mind during any power outages. The side-entry garage boasts newly updated epoxy floors for a clean and polished look and with an overhead screened garage covering you will grow to appreciate.
As you approach the home, you'll notice the paver driveway and walkway leading to the front door, illuminated by low-voltage landscape lighting around the house and trees in the front yard, creating a welcoming ambiance. Situated on a spacious corner lot within a quiet and friendly cul-de-sac, this home offers a tranquil and convenient location.
Inside, the cathedral and volume ceilings provide an abundance of natural light, creating an airy and inviting atmosphere.This home's well-thought-out design features a split bedroom layout, with the master bath serving as a private oasis. The master bath boasts a tranquil garden soaking tub, a separate tiled shower, a dedicated commode closet, a convenient double sink vanity, a linen closet for storage, a generous walk-in closet, and a discreet pocket door, ensuring a sense of privacy and separation from the bedroom.
Whether you prefer hosting formal dinners or enjoying a more relaxed living room setup, this home is designed to cater to your every need. The separate family room adjacent to the kitchen and a casual dining area provide versatile spaces to suit your family's lifestyle.
Ormond Lakes is a fabulous and highly desirable community with several lakes, ponds and mature trees that offer a serene setting for those who enjoy getting outside. A large and well-equipped community clubhouse and pool overlooks one of the lakes. There are outside patio and playground areas, tennis courts and more. Conveniently located off US Hwy 1 and a short drive to I-95 and only 15-20 minute drive to the beach.
Location
State FL
County Volusia
Community Ormond Lakes
Direction From I95 go S on US 1, Go 2 miles and turn L on Ormond Lakes Blvd, Turn L onto Lakebluff Dr. then right on Oscelot Ct.
Interior
Interior Features Ceiling Fan(s), Split Bedrooms
Heating Central, Electric, Heat Pump
Cooling Central Air
Exterior
Exterior Feature Other
Garage Spaces 2.0
Amenities Available Clubhouse, Tennis Court(s)
Roof Type Shingle
Accessibility Common Area
Porch Deck, Patio, Rear Porch, Screened
Total Parking Spaces 2
Garage Yes
Building
Lot Description Corner Lot, Cul-De-Sac
Water Public
Architectural Style Ranch, Other
Structure Type Block,Concrete,Stucco
New Construction No
Others
Senior Community No
Tax ID 3240-10-00-0650
Read Less
Want to know what your home might be worth? Contact us for a FREE valuation!

Our team is ready to help you sell your home for the highest possible price ASAP






