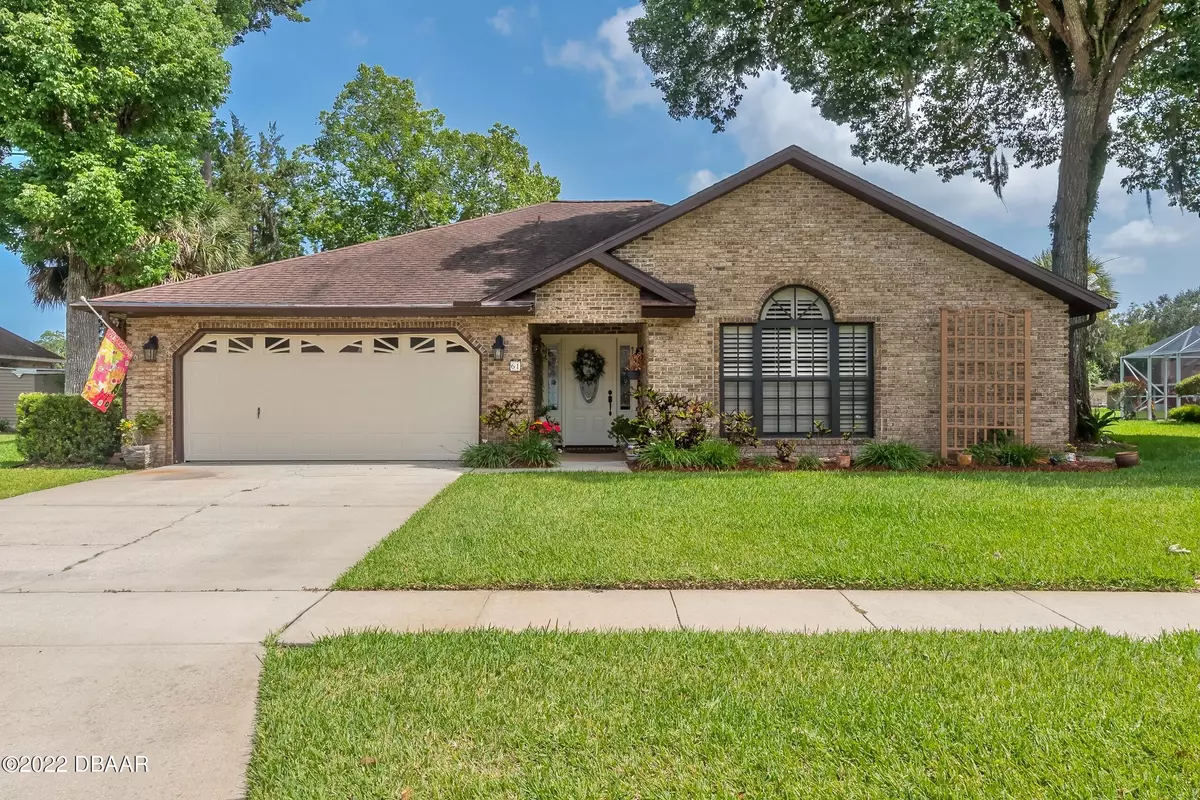$415,000
$425,000
2.4%For more information regarding the value of a property, please contact us for a free consultation.
61 Bryan Cave RD South Daytona, FL 32119
3 Beds
2 Baths
1,842 SqFt
Key Details
Sold Price $415,000
Property Type Single Family Home
Sub Type Single Family Residence
Listing Status Sold
Purchase Type For Sale
Square Footage 1,842 sqft
Price per Sqft $225
Subdivision Bryan Cave Estates
MLS Listing ID 1097034
Sold Date 07/27/22
Style Traditional
Bedrooms 3
Full Baths 2
HOA Fees $120
Originating Board Daytona Beach Area Association of REALTORS®
Year Built 1990
Annual Tax Amount $3,083
Lot Size 10,890 Sqft
Lot Dimensions 0.25
Property Description
Act Fast, here is a positively fabulous waterfront home in Bryan Cave Estates. There is not a room in the home that has not been touched!
As you step into the foyer you see the New engineered wood, New large tile and welcoming fireplace. The kitchen was completely redone
by Trotts in South Daytona, right down to the studs. It is gorgeous! The dining room is a separate room. The split bedroom plan gives the owners privacy.
Enjoy your morning coffee on the screened porch overlooking the lake. There is an inside Laundry room . Attention to every detail has been taken.
Here is a list of updates-
All New Baseboards
Front Door New with Etched Glass
All Interior Doors and Hardware New
New Pocket Door in Master Bedroom
Granite in Kitchen and Bathrooms
New Custom Vanity in 2nd bat bat
Fresh paint in the Interior- Exterior is Brick
6 New Ceiling Fans
New HVAC
All New Appliances
Blinds throughout and Plantation Shutters in the Master Bedroom
New Dining Room Chandelier
Gutter Screens
New Light Fixtures
New Toilets
New Glass Sliding Door to the Screened Patio
New Irrigation Pump
Loft in Garage and Boards for Flooring
Square footage received from tax rolls. All information intended to be accurate but cannot be guaranteed. Listing agent must accompany all showings.
Location
State FL
County Volusia
Community Bryan Cave Estates
Direction Off Reed Canal Rd, turn S on Sauls St, R on George Hecker Dr, R on Bryan Cave Rd. Home on the Right around the corner.
Interior
Interior Features Ceiling Fan(s), Split Bedrooms
Heating Central
Cooling Central Air
Fireplaces Type Other
Fireplace Yes
Exterior
Garage Spaces 2.0
Waterfront Description Lake Front,Pond
Roof Type Shingle
Accessibility Common Area
Porch Porch, Screened
Total Parking Spaces 2
Garage Yes
Building
Water Public
Architectural Style Traditional
Structure Type Brick
New Construction No
Others
Senior Community No
Tax ID 6337-33-00-0580
Read Less
Want to know what your home might be worth? Contact us for a FREE valuation!

Our team is ready to help you sell your home for the highest possible price ASAP







