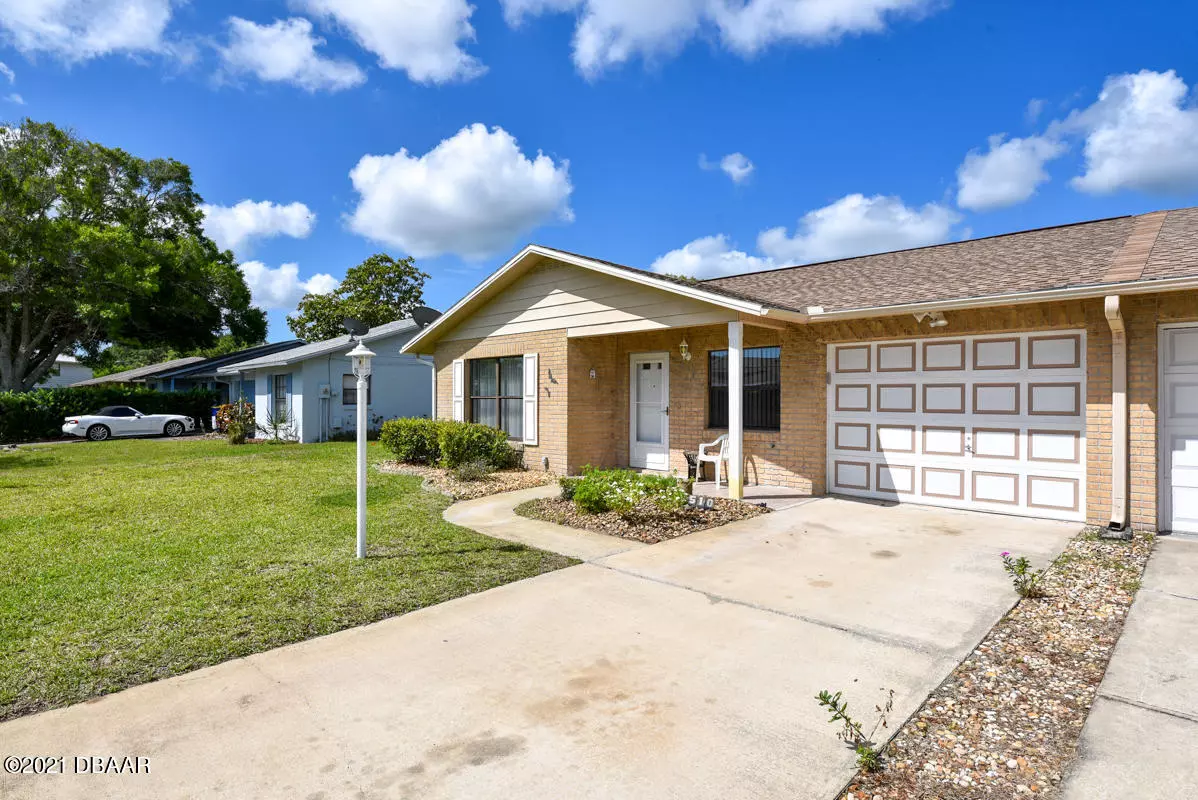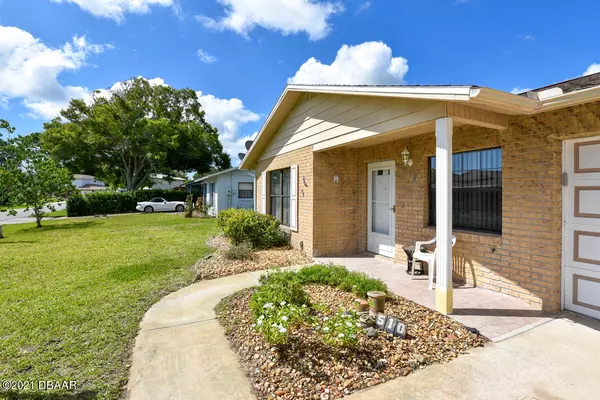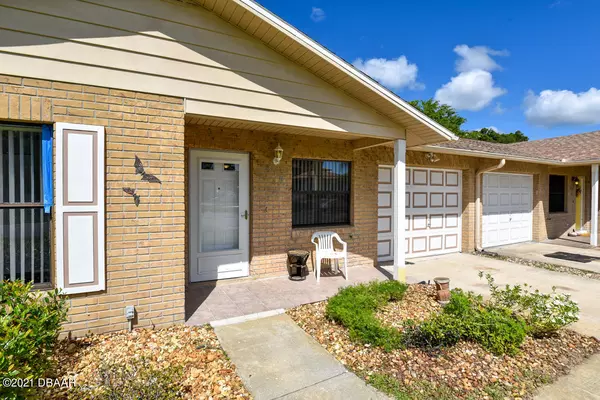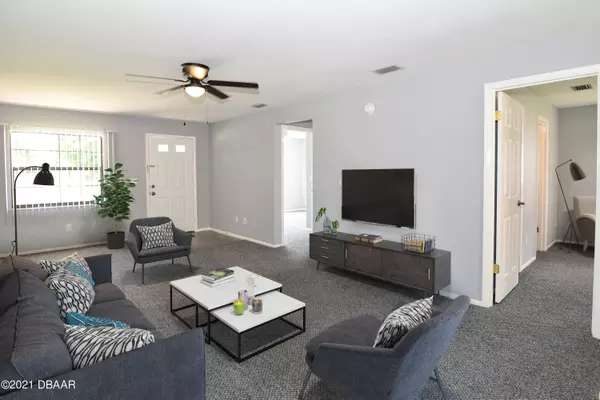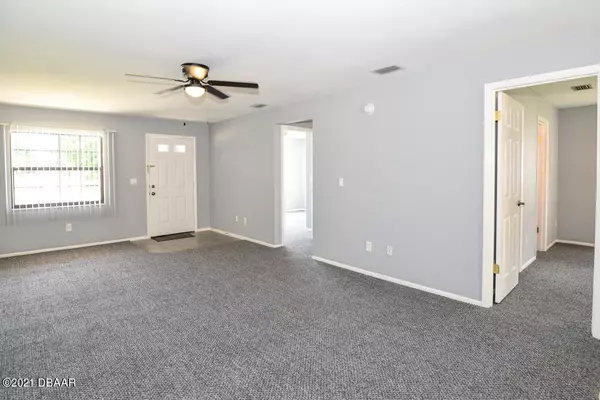$186,000
$185,000
0.5%For more information regarding the value of a property, please contact us for a free consultation.
510 Sea Gull CT Edgewater, FL 32141
2 Beds
2 Baths
1,051 SqFt
Key Details
Sold Price $186,000
Property Type Single Family Home
Sub Type Single Family Residence
Listing Status Sold
Purchase Type For Sale
Square Footage 1,051 sqft
Price per Sqft $176
Subdivision Pelican Cove
MLS Listing ID 1084961
Sold Date 07/23/21
Style Ranch
Bedrooms 2
Full Baths 2
Originating Board Daytona Beach Area Association of REALTORS®
Year Built 1985
Property Description
Completely remodeled! Awesome upgrades! This beautiful 2 BR/2 Bath oasis is a buyer's dream. It's not only situated along a friendly neighborhood but also boasts lots of natural lighting. Among the upgrades include the following: 2021 - new carpet, new fans, new light fixtures, new faucets, new stove, window treatments, rescreened enclosure, refinished bathtub and kitchen cupboards, furnace checked and has a 12-year maintenance agreement with 6 yrs remaining, and sprinkling system checked and timer added; 2020 - upgraded fence, downspouts, bushes/plants, cap partial back wall, caulk tub/shower; 2018 - New roof / Irma with a 5-year workmanship warranty from 2018; 2016 - new furnace/AC, storm roof repair; and 2014 - dishwasher and fridge. The upgrades and amenities make this property a perfect home! Make it yours NOW!
Optional HOA $125/year. Benefits include full clubhouse and pool. Available upon purchase - original blueprints and a plat and boundary survey from 1985.
Location
State FL
County Volusia
Community Pelican Cove
Direction South on Highway 1, right on Falcon Ave., street takes a 90 degree left turn; make a right on Sea Gull Ct house on left
Interior
Interior Features Ceiling Fan(s)
Heating Central
Cooling Central Air
Exterior
Parking Features Additional Parking, Garage, On Street
Garage Spaces 1.0
Amenities Available Clubhouse
Roof Type Shingle
Porch Front Porch, Rear Porch, Screened
Total Parking Spaces 1
Garage Yes
Building
Water Public
Architectural Style Ranch
Structure Type Block,Concrete
New Construction No
Others
Senior Community No
Tax ID 8402-47-03-0260
Read Less
Want to know what your home might be worth? Contact us for a FREE valuation!

Our team is ready to help you sell your home for the highest possible price ASAP



