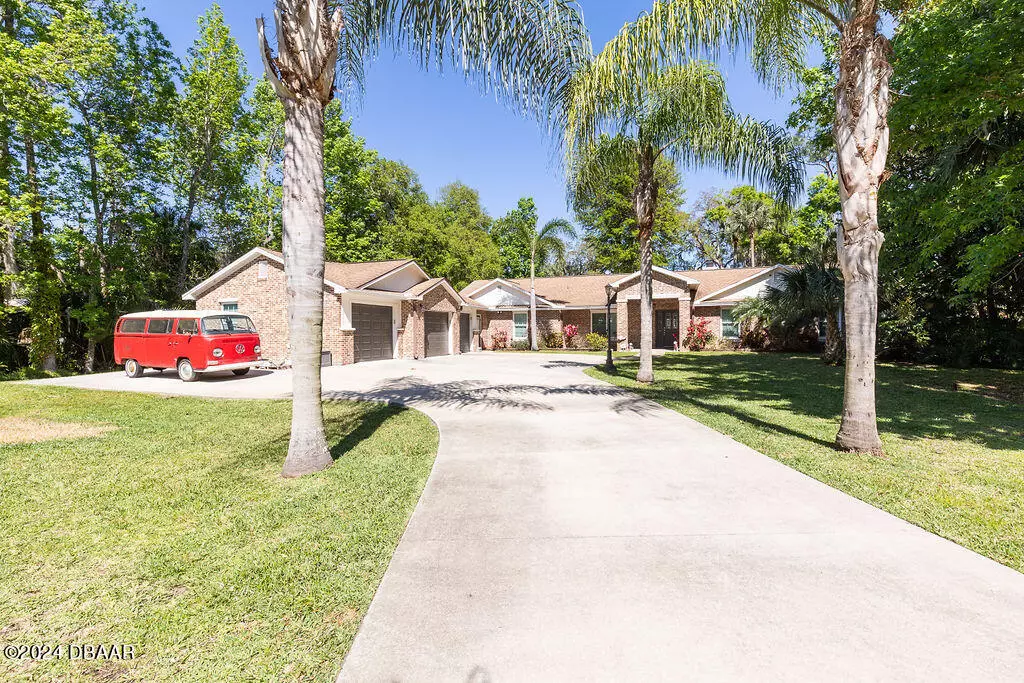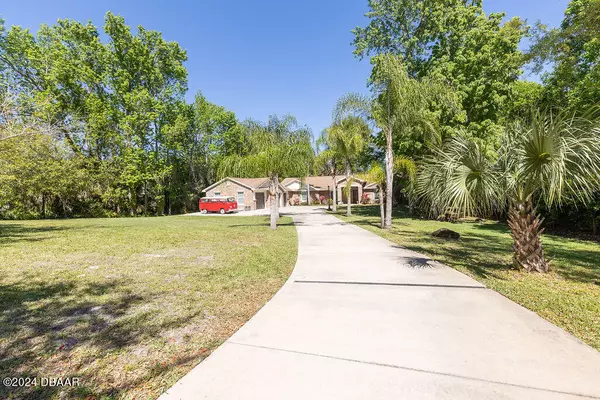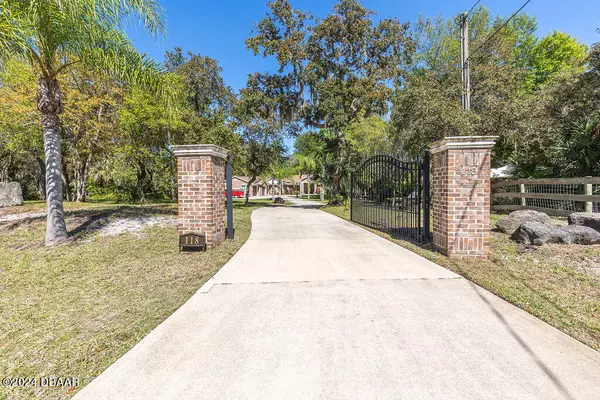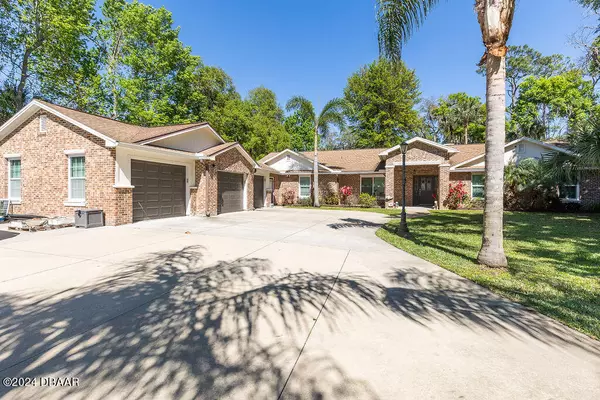$799,900
$799,900
For more information regarding the value of a property, please contact us for a free consultation.
118 Oak LN Ormond Beach, FL 32174
4 Beds
3 Baths
3,422 SqFt
Key Details
Sold Price $799,900
Property Type Single Family Home
Sub Type Single Family Residence
Listing Status Sold
Purchase Type For Sale
Square Footage 3,422 sqft
Price per Sqft $233
Subdivision Village Of Pine Run
MLS Listing ID 1121165
Sold Date 05/13/24
Style Ranch
Bedrooms 4
Full Baths 3
HOA Fees $180
Originating Board Daytona Beach Area Association of REALTORS®
Year Built 1984
Annual Tax Amount $9,910
Lot Size 1.250 Acres
Lot Dimensions 1.25
Property Description
Welcome to 118 Oak Lane, where the perfect blend of space, privacy, and convenience awaits you. Nestled on 1.25 acres of pristine lakefront property off the Ormond Scenic Loop, this exceptional home offers a tranquil retreat just minutes from town. As you pass through the automatic gate and wind up the driveway, anticipation builds for the extraordinary lifestyle that awaits. This spacious residence boasts 4 bedrooms, 3 bathrooms, and nearly 3,500 square feet of living space, ensuring ample room for comfortable living and entertaining. Designed with versatility in mind, the layout of this home accommodates various living arrangements effortlessly. On one side are 3 bedrooms, including the master suite with en-suite bathroom. On the opposite side of the home is a large 4th bedroom and full bath, providing the perfect sanctuary for guests, in-laws, or older children. The heart of the home is the expansive living room, seamlessly flowing into the dining area and kitchen. The kitchen is a chef's delight, equipped with abundant cabinetry and a large butler's pantry - snacks/storage galore! The rooms don't end there. Adjacent to the main entrance, a spacious room offers flexibility for a second living area or home office. Across the rear of the home, is a flex space, perfect for additional entertaining space, home gym, poker room, etc. The outside of this home is just as impressive as the inside. A new (2020) saltwater pool with a screened enclosure invites year-round swimming enjoyment, complemented by a saltwater hot tub, screen bar/summer kitchen, and paver patio. Solar panels efficiently heat the pool, ensuring comfort and relaxation regardless of the season. Have furry friends? The rear portion of the property is fully fenced! Overlooking the serene lake, the private dock provides a tranquil spot for fishing or launching kayaks to explore the natural beauty of the surroundings. Car enthusiasts and hobbyists will appreciate the oversized 3-car garage, capable of accommodating 4 vehicles, with additional storage space provided by two large sheds. Roof main house (2017), master bedroom addition (2015), and 3-car garage (2012). Experience the joys of Florida living without compromise, as this home operates on well and septic systems, eliminating water bills. With proximity to Tomoka State Park, beaches, shopping, and dining, every convenience is within reach. All information taken from the tax record, and while deemed reliable, cannot be guaranteed.
Location
State FL
County Volusia
Community Village Of Pine Run
Direction From I-95 exit 273 go south on US-1 2 miles to left on Pine Tree Dr; to left on Oak Ln; go to 118 on right
Interior
Interior Features Ceiling Fan(s), Central Vacuum
Heating Central, Electric
Cooling Central Air
Fireplaces Type Other
Fireplace Yes
Exterior
Exterior Feature Dock, Other
Parking Features Attached, RV Access/Parking
Garage Spaces 3.0
Waterfront Description Lake Front,Pond
Roof Type Shingle
Accessibility Common Area
Porch Patio, Porch, Rear Porch, Screened
Total Parking Spaces 3
Garage Yes
Building
Water Well
Architectural Style Ranch
Structure Type Wood Siding
Others
Senior Community No
Tax ID 3231-02-00-0920
Acceptable Financing FHA, VA Loan
Listing Terms FHA, VA Loan
Read Less
Want to know what your home might be worth? Contact us for a FREE valuation!

Our team is ready to help you sell your home for the highest possible price ASAP






