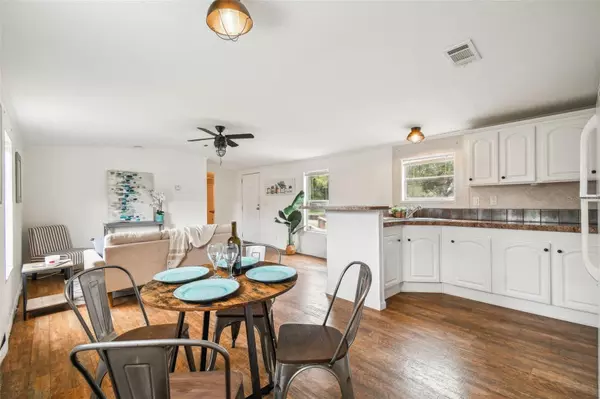$159,900
$159,900
For more information regarding the value of a property, please contact us for a free consultation.
16124 SARASOTA ST Brooksville, FL 34604
2 Beds
2 Baths
896 SqFt
Key Details
Sold Price $159,900
Property Type Manufactured Home
Sub Type Manufactured Home - Post 1977
Listing Status Sold
Purchase Type For Sale
Square Footage 896 sqft
Price per Sqft $178
Subdivision Tangerine Estates
MLS Listing ID U8217241
Sold Date 05/15/24
Bedrooms 2
Full Baths 2
Construction Status Appraisal,Financing,Inspections
HOA Y/N No
Originating Board Stellar MLS
Year Built 2016
Annual Tax Amount $575
Lot Size 0.340 Acres
Acres 0.34
Property Description
Welcome home to this beautiful and spacious 2 bedroom 2 bath Brooksville mobile home! This home was manufactured in 2016 and has been well maintained. GREAT 15,000 SQUARE FOOT LOT giving you the potential to put in a pool, space for your garden, adding storage; the possibilities are endless! There's an oversized carport and two separate fenced in spaces in the backyard that makes it perfectly set up for sharing space with your pets. The interior of the home is a split floor plan with the kitchen, living and dining areas located between the two bedrooms. The master bedroom features a walk-in closet and oversized bathroom with a tub and walk-in shower. All of these amenities and upgrades are complimented by the unique curb appeal of the home which sits on a quiet street! This home has many desirable features and is a must see. Please call us or use ShowingTime to set up a showing today!
Location
State FL
County Hernando
Community Tangerine Estates
Zoning RESIDENTIA
Interior
Interior Features Ceiling Fans(s), Eat-in Kitchen, Kitchen/Family Room Combo, Solid Wood Cabinets, Split Bedroom, Thermostat
Heating Central
Cooling Central Air
Flooring Laminate
Fireplace false
Appliance Dryer, Microwave, Range, Refrigerator, Washer
Exterior
Exterior Feature Lighting, Other
Utilities Available Other, Public
Roof Type Shingle
Garage false
Private Pool No
Building
Story 1
Entry Level One
Foundation Other
Lot Size Range 1/4 to less than 1/2
Sewer Septic Tank
Water Well
Structure Type Vinyl Siding
New Construction false
Construction Status Appraisal,Financing,Inspections
Others
Senior Community No
Ownership Fee Simple
Acceptable Financing Cash, Conventional, FHA, Owner Financing, VA Loan
Listing Terms Cash, Conventional, FHA, Owner Financing, VA Loan
Special Listing Condition None
Read Less
Want to know what your home might be worth? Contact us for a FREE valuation!

Our team is ready to help you sell your home for the highest possible price ASAP

© 2024 My Florida Regional MLS DBA Stellar MLS. All Rights Reserved.
Bought with EXP REALTY LLC







