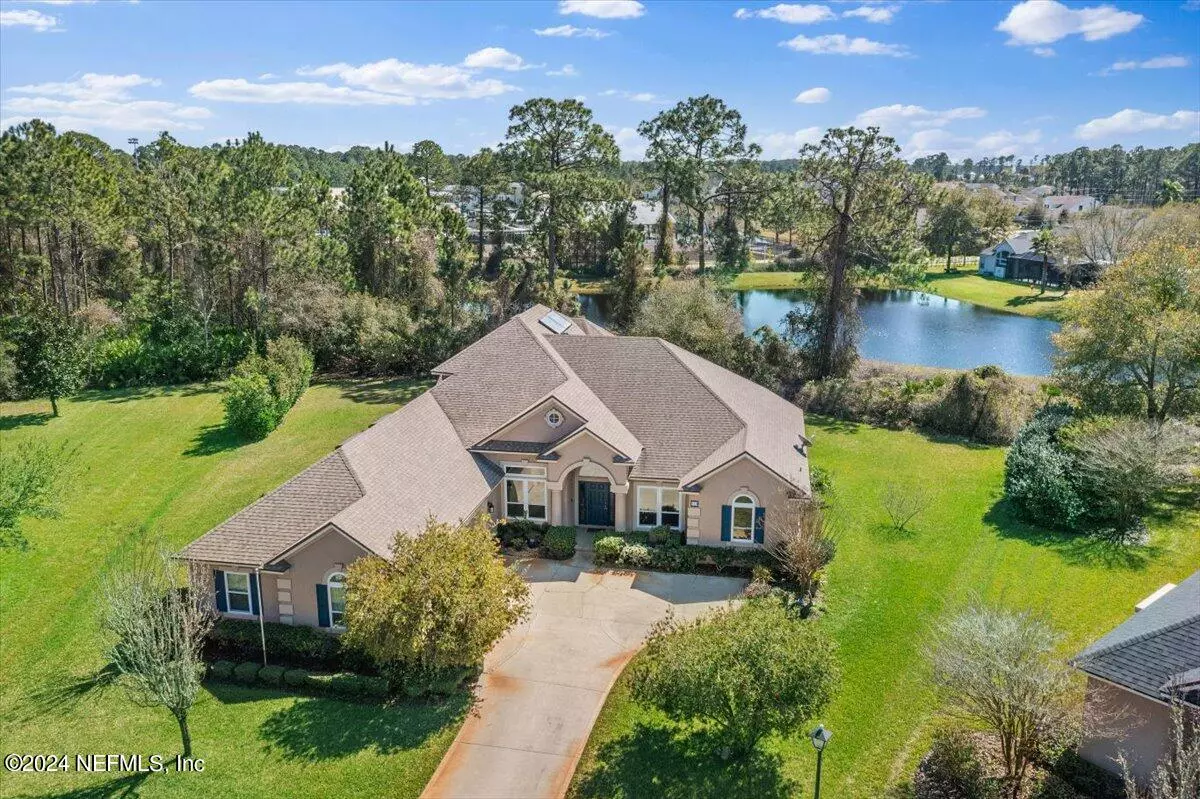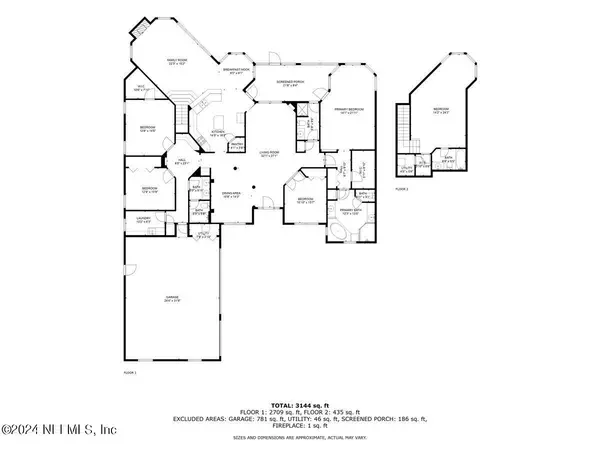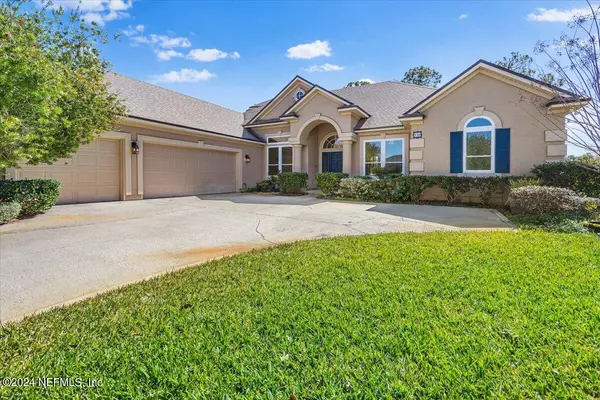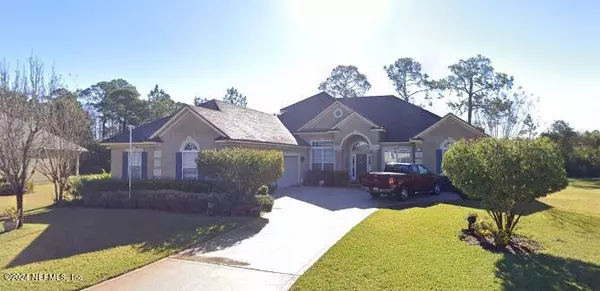$622,000
$650,000
4.3%For more information regarding the value of a property, please contact us for a free consultation.
540 BATTERSEA DR St Augustine, FL 32095
4 Beds
4 Baths
3,281 SqFt
Key Details
Sold Price $622,000
Property Type Single Family Home
Sub Type Single Family Residence
Listing Status Sold
Purchase Type For Sale
Square Footage 3,281 sqft
Price per Sqft $189
Subdivision Kensington
MLS Listing ID 2009854
Sold Date 05/17/24
Style Traditional
Bedrooms 4
Full Baths 4
HOA Fees $75/ann
HOA Y/N Yes
Originating Board realMLS (Northeast Florida Multiple Listing Service)
Year Built 2006
Annual Tax Amount $1,112
Lot Size 0.520 Acres
Acres 0.52
Property Description
Welcome home! 4/4 and plenty of space to spare... This home is ready accommodate everyone! The dining room provides the perfect setting for gatherings and special occasions, while the living room offers a cozy space for relaxation or perfect music room. The office has double doors for privacy or could be a 5th bedroom. The kitchen is a an entertainer's dream... tons of space, a center island for prep and a walk in pantry to hold all of your staples. Through the kitchen you'll find the family room bathed in natural light, creating an airy ambiance ideal for entertaining guests or simply unwinding after a long day. Upstairs, you'll find a versatile bonus room that can be utilized as a bedroom or playroom. The screened in porch offers a retreat. The expansive yard provides plenty of space for outdoor activities, gardening, or creating your own personal retreat plenty of space to add a pool!. Seller is offering a $14550 painting allowance or for help with closing costs or buy=down
Location
State FL
County St. Johns
Community Kensington
Area 312-Palencia Area
Direction FROM US-1 Northbound from Palencia: Turn Right onto Abbotts Way, right onto Tavistock Dr., Left onto Battersea Dr. Home is on the south side of the street on a corner lot.
Interior
Interior Features Central Vacuum, Eat-in Kitchen, Kitchen Island, Pantry, Primary Bathroom -Tub with Separate Shower, Primary Downstairs, Walk-In Closet(s)
Heating Central, Electric
Cooling Central Air, Electric
Flooring Carpet, Tile, Vinyl
Fireplaces Type Gas
Furnishings Unfurnished
Fireplace Yes
Laundry Electric Dryer Hookup
Exterior
Parking Features Garage
Garage Spaces 3.0
Pool Community
Utilities Available Cable Available, Cable Connected, Electricity Available, Electricity Connected, Natural Gas Not Available, Sewer Available, Sewer Connected, Water Available, Water Connected, Propane
Amenities Available Tennis Court(s)
View Trees/Woods
Roof Type Shingle
Porch Covered, Patio, Rear Porch, Screened
Total Parking Spaces 3
Garage Yes
Private Pool No
Building
Faces West
Sewer Public Sewer
Water Public
Architectural Style Traditional
Structure Type Frame,Stucco
New Construction No
Schools
Elementary Schools Palencia
Middle Schools Pacetti Bay
High Schools Allen D. Nease
Others
Senior Community No
Tax ID 0717620980
Acceptable Financing Cash, Conventional, FHA, VA Loan
Listing Terms Cash, Conventional, FHA, VA Loan
Read Less
Want to know what your home might be worth? Contact us for a FREE valuation!

Our team is ready to help you sell your home for the highest possible price ASAP
Bought with ONE SOTHEBY'S INTERNATIONAL REALTY







