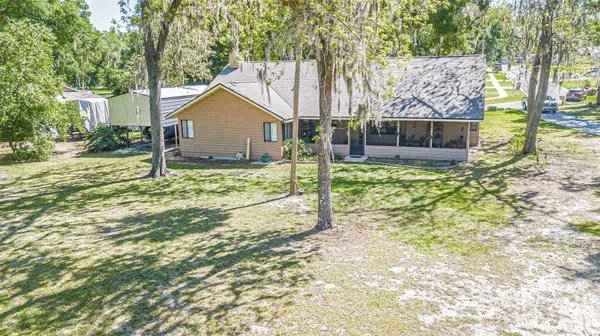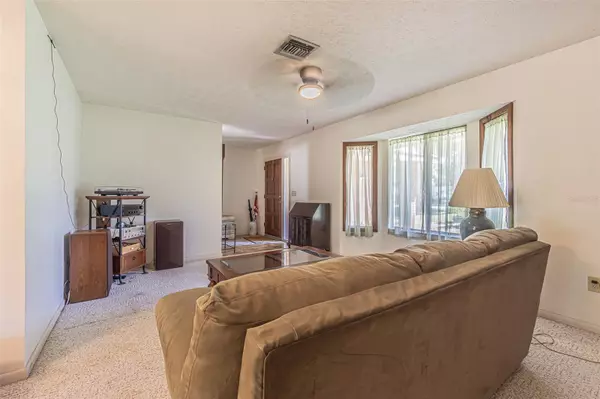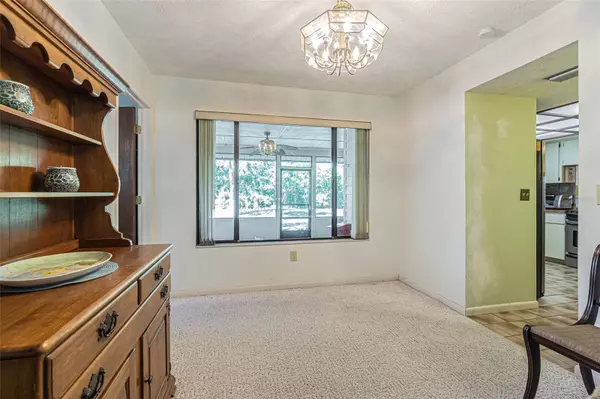$409,990
$409,900
For more information regarding the value of a property, please contact us for a free consultation.
11514 RIVER COUNTRY DR Riverview, FL 33569
3 Beds
2 Baths
2,000 SqFt
Key Details
Sold Price $409,990
Property Type Single Family Home
Sub Type Single Family Residence
Listing Status Sold
Purchase Type For Sale
Square Footage 2,000 sqft
Price per Sqft $204
Subdivision Stoner Woods Sub Unit
MLS Listing ID T3516168
Sold Date 05/20/24
Bedrooms 3
Full Baths 2
Construction Status Appraisal,Financing,Inspections
HOA Y/N No
Originating Board Stellar MLS
Year Built 1985
Annual Tax Amount $1,931
Lot Size 0.350 Acres
Acres 0.35
Lot Dimensions 107x143
Property Description
RARE FIND---NO DEED RESTRICTIONS--NO HOA-NO CDD yet located in a wonderful treelined community nestled along the banks of the Alafia River---tucked away so you don't even know it is there unless you are one of the few that get to call it HOME! This home has been loved and cared for by the same owner for over 25 years--located on a lot that is over 1/3rd acre--private and backs to a wooded area---come and experience the tranquility. --that you just can't find in today's larger subdivision. If you've been waiting for a home to call your own--this, is it! Roof replaced in 2022, hot water heater 2024, Master Shower with bench 2022, HVAC 2019. Designed in a split plan with a generous Owner's Retreat to the south side of the home featuring an ensuite bath with double sinks, updated walk-in shower and large master closet. Then the center of the home is the kitchen with a corner breakfast nook, conversation bar that is open to the quaint Family Room that boasts a vaulted Ceiling with wood plank accent, a cozy Wood Burning Fireplace and a built-in wet bar/niche for serving your favorite cocktails to guests! There are generous secondary bedrooms that share a bath on the north side of the home ---one even boasts a walk-in closet! And A large, screened lanai (recently rescreened 2024) that runs along the back of the home that is just the perfect spot to sit and enjoy a view of the back pond and Mother Nature at its finest. You said you wish there was still a community without all the deed restrictions so you could bring home your work truck or have a workshop out back, park your boat or RV---well this is it! And opportunities to own a home in a community like this are rare! So don't hesitate and let this one slip away! Call Today! (the boat port will be removed prior to the closing and does not convey) https://my.matterport.com/show/?m=is8xukjcH4m
Location
State FL
County Hillsborough
Community Stoner Woods Sub Unit
Zoning RSC-4
Rooms
Other Rooms Formal Dining Room Separate, Formal Living Room Separate, Inside Utility
Interior
Interior Features Built-in Features, Ceiling Fans(s), Eat-in Kitchen, Kitchen/Family Room Combo, Living Room/Dining Room Combo, Primary Bedroom Main Floor, Split Bedroom, Vaulted Ceiling(s), Wet Bar
Heating Central, Electric
Cooling Central Air
Flooring Carpet, Ceramic Tile
Fireplaces Type Family Room, Wood Burning
Furnishings Unfurnished
Fireplace true
Appliance Dishwasher, Electric Water Heater, Range, Refrigerator
Laundry Electric Dryer Hookup, Laundry Room, Washer Hookup
Exterior
Exterior Feature Private Mailbox
Parking Features Driveway, Garage Faces Side
Garage Spaces 2.0
Utilities Available BB/HS Internet Available, Electricity Connected, Public, Water Connected
View Trees/Woods, Water
Roof Type Shingle
Porch Patio, Screened
Attached Garage true
Garage true
Private Pool No
Building
Lot Description In County, Landscaped, Level, Oversized Lot, Paved
Entry Level One
Foundation Slab
Lot Size Range 1/4 to less than 1/2
Sewer Septic Tank
Water Public
Architectural Style Craftsman, Ranch
Structure Type Block,Wood Frame
New Construction false
Construction Status Appraisal,Financing,Inspections
Schools
Elementary Schools Boyette Springs-Hb
Middle Schools Rodgers-Hb
High Schools Riverview-Hb
Others
Pets Allowed Yes
Senior Community No
Ownership Fee Simple
Acceptable Financing Cash, Conventional, FHA, VA Loan
Listing Terms Cash, Conventional, FHA, VA Loan
Special Listing Condition None
Read Less
Want to know what your home might be worth? Contact us for a FREE valuation!

Our team is ready to help you sell your home for the highest possible price ASAP

© 2024 My Florida Regional MLS DBA Stellar MLS. All Rights Reserved.
Bought with EXP REALTY LLC







