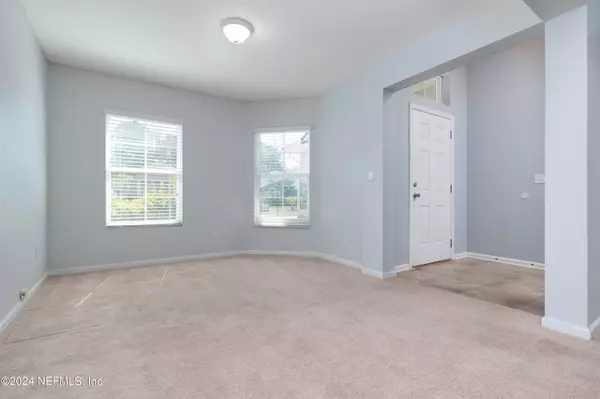$352,000
$365,000
3.6%For more information regarding the value of a property, please contact us for a free consultation.
15752 TWIN CREEK DR Jacksonville, FL 32218
4 Beds
2 Baths
2,196 SqFt
Key Details
Sold Price $352,000
Property Type Single Family Home
Sub Type Single Family Residence
Listing Status Sold
Purchase Type For Sale
Square Footage 2,196 sqft
Price per Sqft $160
Subdivision Bainebridge Estates
MLS Listing ID 2011990
Sold Date 05/24/24
Style Traditional
Bedrooms 4
Full Baths 2
Construction Status Updated/Remodeled
HOA Fees $5/ann
HOA Y/N Yes
Originating Board realMLS (Northeast Florida Multiple Listing Service)
Year Built 2014
Annual Tax Amount $6,844
Lot Size 7,405 Sqft
Acres 0.17
Property Description
Step into this inviting 4-bedroom, 2-bathroom home featuring a 3-car garage, formal living and dining rooms, and a split-level design and includes an open kitchen. The split-level layout of this home seamlessly balances privacy and connection. Four thoughtfully placed bedrooms offer a retreat-like ambiance, with the primary suite standing out with its private ensuite bathroom and ample closet space. Outside, a screened-in patio and hot tub offer a perfect blend of indoor-outdoor living. This residence is more than a house; it's an invitation to create lasting memories in a haven of comfort and style.
Location
State FL
County Duval
Community Bainebridge Estates
Area 091-Garden City/Airport
Direction Follow I-95 N to Pecan Park Rd. Take exit 366 from I-95 N Take exit 366 for Pecan Park Rd toward FL-243 Keep left at the fork, follow signs for I-243 S Follow Pecan Park Rd and Bainebridge Dr to Twin Creek Dr Turn left onto Pecan Park Rd Turn right onto Bainebridge Dr Turn right onto Twin Creek Dr Destination will be on the right
Interior
Interior Features Breakfast Bar, Ceiling Fan(s), Pantry, Primary Bathroom - Tub with Shower, Split Bedrooms, Walk-In Closet(s)
Heating Central, Electric, Hot Water
Cooling Central Air, Electric
Flooring Carpet, Tile
Furnishings Unfurnished
Laundry Electric Dryer Hookup, In Unit, Washer Hookup
Exterior
Exterior Feature Fire Pit
Parking Features Attached, Garage, Garage Door Opener
Garage Spaces 3.0
Fence Back Yard, Wood
Pool Community
Utilities Available Cable Available, Electricity Available, Electricity Connected, Sewer Available, Sewer Connected, Water Connected
Porch Rear Porch, Screened
Total Parking Spaces 3
Garage Yes
Private Pool No
Building
Sewer Public Sewer
Water Public
Architectural Style Traditional
Structure Type Concrete
New Construction No
Construction Status Updated/Remodeled
Schools
Elementary Schools Biscayne
Middle Schools Highlands
High Schools First Coast
Others
Senior Community No
Tax ID 1083611835
Acceptable Financing Cash, Conventional, FHA, VA Loan
Listing Terms Cash, Conventional, FHA, VA Loan
Read Less
Want to know what your home might be worth? Contact us for a FREE valuation!

Our team is ready to help you sell your home for the highest possible price ASAP
Bought with FLORIDA HOMES REALTY & MTG LLC







