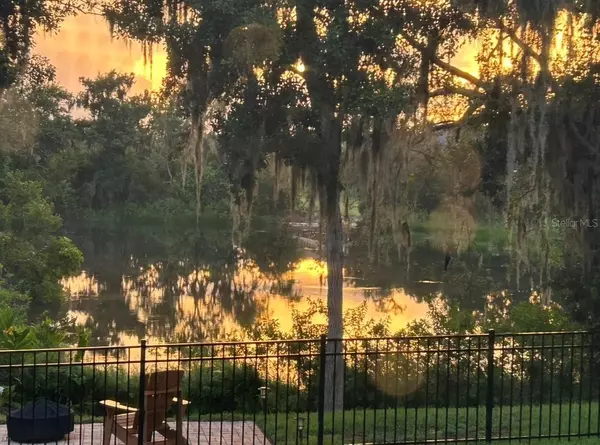$670,000
$659,000
1.7%For more information regarding the value of a property, please contact us for a free consultation.
11011 CHARMWOOD DR Riverview, FL 33569
6 Beds
4 Baths
2,877 SqFt
Key Details
Sold Price $670,000
Property Type Single Family Home
Sub Type Single Family Residence
Listing Status Sold
Purchase Type For Sale
Square Footage 2,877 sqft
Price per Sqft $232
Subdivision Manors At Forest Glen
MLS Listing ID T3516575
Sold Date 05/28/24
Bedrooms 6
Full Baths 4
Construction Status Appraisal,Financing,Inspections
HOA Fees $128/qua
HOA Y/N Yes
Originating Board Stellar MLS
Year Built 2013
Annual Tax Amount $8,045
Lot Size 9,147 Sqft
Acres 0.21
Property Description
Nestled in the picturesque neighborhood of Forest Glen, thoughtful design meets inherent charm in this expansive 6 bedroom, 4 bathrooms home boasting over 2,800 sq ft. Grand entry opens to a remarkable first impression with an open concept design that seamlessly blends the living and dining areas. Let yourself feel wrapped in the comfort of home with beautiful flooring, crown molding, and custom cabinetry. The state-of-the-art kitchen is equipped with special features to include appliances and accessories inspiring your inner chef to unleash creativity. Soaring ceiling height in your great room makes for the perfect setting for entertaining friends and family, or family movie and game nights. Your primary suite is situated on the second floor of the home's split floorplan, offering a spacious private retreat. Picture yourself unwinding in the deep soaking tub surrounded by candlelight with a glass of your favorite wine finding solace and tranquility. Generous his and hers closets, dedicated his and hers counter space and vanity complete the owner's wing of the home. You will enjoy considerably-sized secondary bedroom providing a haven for their play and rest. Dedicated office (or front living room) offers a quiet and organized workspace, away from distractions. Just in time for the Florida Spring and Summer - your backyard patio opens into an Oasis that you get to call home - The Pool, Spa, Outdoor Kitchen offer plenty of room for entertaining and leisure. The Sunsets visible over the water provide picturesque backdrops to your evenings where a you can enjoy the serenity in your own back yard. This home truly is breath taking and an absolute must see in person, Welcome Home!
Location
State FL
County Hillsborough
Community Manors At Forest Glen
Zoning PD
Interior
Interior Features Ceiling Fans(s), Crown Molding, Eat-in Kitchen, High Ceilings, In Wall Pest System, Kitchen/Family Room Combo, L Dining, Open Floorplan, Stone Counters, Walk-In Closet(s)
Heating Central
Cooling Central Air
Flooring Luxury Vinyl
Fireplace false
Appliance Built-In Oven, Cooktop, Dishwasher, Gas Water Heater, Microwave, Refrigerator
Laundry Electric Dryer Hookup, Upper Level, Washer Hookup
Exterior
Exterior Feature Hurricane Shutters, Irrigation System, Lighting, Outdoor Grill, Outdoor Kitchen, Sidewalk, Sliding Doors
Garage Spaces 3.0
Fence Other
Pool Child Safety Fence, Gunite, Heated, In Ground, Lighting, Salt Water, Screen Enclosure, Solar Heat
Community Features Gated Community - Guard, Sidewalks
Utilities Available Cable Available, Cable Connected, Electricity Available, Electricity Connected
Waterfront Description Pond
View Y/N 1
Water Access 1
Water Access Desc Pond
Roof Type Shingle
Porch Screened
Attached Garage true
Garage true
Private Pool Yes
Building
Lot Description Landscaped, Sidewalk, Paved
Entry Level Two
Foundation Slab
Lot Size Range 0 to less than 1/4
Sewer Public Sewer
Water Public
Structure Type Block,Stone,Stucco
New Construction false
Construction Status Appraisal,Financing,Inspections
Others
Pets Allowed Yes
HOA Fee Include Maintenance Structure,Management,Private Road
Senior Community No
Ownership Fee Simple
Monthly Total Fees $128
Acceptable Financing Cash, Conventional, FHA, VA Loan
Membership Fee Required Required
Listing Terms Cash, Conventional, FHA, VA Loan
Special Listing Condition None
Read Less
Want to know what your home might be worth? Contact us for a FREE valuation!

Our team is ready to help you sell your home for the highest possible price ASAP

© 2024 My Florida Regional MLS DBA Stellar MLS. All Rights Reserved.
Bought with KELLER WILLIAMS SUBURBAN TAMPA







