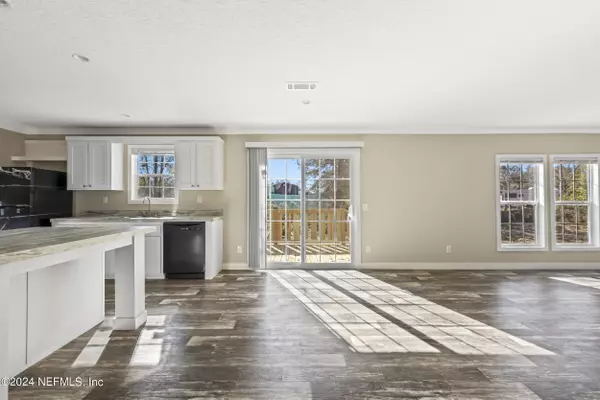$275,000
$269,000
2.2%For more information regarding the value of a property, please contact us for a free consultation.
5809 HILLRIDGE RD Keystone Heights, FL 32656
5 Beds
3 Baths
1,935 SqFt
Key Details
Sold Price $275,000
Property Type Manufactured Home
Sub Type Manufactured Home
Listing Status Sold
Purchase Type For Sale
Square Footage 1,935 sqft
Price per Sqft $142
Subdivision Silver Sands Estates
MLS Listing ID 2002465
Sold Date 05/30/24
Style Contemporary
Bedrooms 5
Full Baths 3
HOA Y/N No
Originating Board realMLS (Northeast Florida Multiple Listing Service)
Year Built 2024
Lot Size 0.682 Acres
Acres 0.68
Property Description
Motivated seller! New custom built five bedroom, three full bath home is ready for new owners! The home was strategically placed in the middle of two lots which gives room for a garage and/or carport on either side of the home. Open kitchen, dining, living and family rooms. Split floor plan with deluxe owner's suite (17'6'' x 12'9'') plus bath with garden tub, separate shower and walk in closet. Two bedrooms share a Jack and Jill bath with two sinks. Fifth bedroom has walk in closet and is near the third bathroom. LVP throughout, carpet in bedrooms and sheetrock walls. Custom decks on the front and back of the home. Rear deck (23'5'' x 8'4'') spans from sliding glass doors to exterior door in laundry room. Come see it today!
Location
State FL
County Clay
Community Silver Sands Estates
Area 151-Keystone Heights
Direction N on SR-21 to R on SR-100 to L on CR-214 to L on Silver Sands Rd to L on Overlook to L on Hillridge to home on L.
Interior
Interior Features Jack and Jill Bath, Kitchen Island, Primary Bathroom -Tub with Separate Shower, Walk-In Closet(s)
Heating Central
Cooling Central Air
Flooring Carpet, Vinyl
Laundry Electric Dryer Hookup, Washer Hookup
Exterior
Pool None
Utilities Available Sewer Connected, Water Connected
Roof Type Shingle
Porch Deck, Front Porch, Rear Porch
Garage No
Private Pool No
Building
Lot Description Cleared
Water Well
Architectural Style Contemporary
Structure Type Vinyl Siding
New Construction No
Schools
High Schools Keystone Heights
Others
Senior Community No
Tax ID 14082300153900500
Acceptable Financing Cash, Conventional, FHA, USDA Loan, VA Loan
Listing Terms Cash, Conventional, FHA, USDA Loan, VA Loan
Read Less
Want to know what your home might be worth? Contact us for a FREE valuation!

Our team is ready to help you sell your home for the highest possible price ASAP
Bought with EXIT INSPIRED REAL ESTATE







