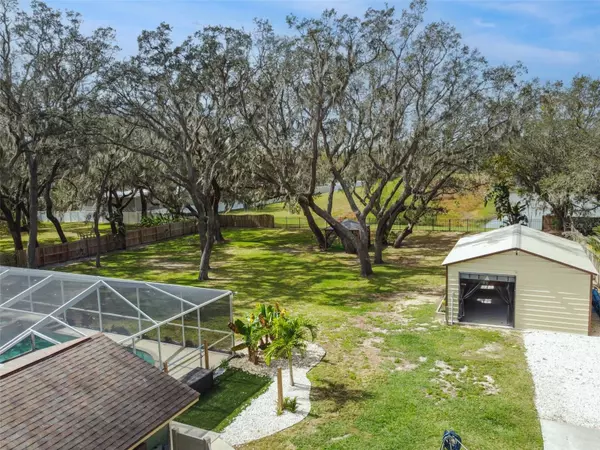$652,500
$650,000
0.4%For more information regarding the value of a property, please contact us for a free consultation.
11203 KILLEARN CT Riverview, FL 33569
4 Beds
3 Baths
2,196 SqFt
Key Details
Sold Price $652,500
Property Type Single Family Home
Sub Type Single Family Residence
Listing Status Sold
Purchase Type For Sale
Square Footage 2,196 sqft
Price per Sqft $297
Subdivision Shadow Run Unit 1
MLS Listing ID T3504905
Sold Date 05/31/24
Bedrooms 4
Full Baths 2
Half Baths 1
Construction Status Inspections
HOA Fees $20/ann
HOA Y/N Yes
Originating Board Stellar MLS
Year Built 1978
Annual Tax Amount $6,618
Lot Size 0.950 Acres
Acres 0.95
Lot Dimensions 140x295
Property Description
Sick of homes in communities where you're on top of your neighbors? Are you looking for some land but still have all the conveniences of being close to everything? THIS IS IT! This 4bd pool home sits on a massive 140x295 lot (41,300sqft) lot yet you're only 18miles to Downtown Tampa!
Situated at the end of quiet cul-de-sac, high and dry at top of a hill and with no rear neighbors- this is the peace and quiet lifestyle you've been looking for. You'll enjoy the serenity of watching wildlife, eagles flying and the most beautiful sunsets over the pond that backs up to the property. Enjoy growing your own food with the producing garden (pineapples, mango tree, Haas and Fl avocado trees, banana tree and more). Escape from it all with plenty of room for all your tinkering, hobbies and toys with the new 20x25 steel workshop with electric, pull open garage door for your drivable toys to park inside. A separate entrance 16x14 “bonus room”/studio/she-shed was recently finished with separate HVAC mini-split making it perfect for a private office, home gym, craft or mediation space as it's used now. There is also plenty of room for RV/Boat parking behind large, double swinging gates.
Best of all the big stuff has been addressed already including HURRICANE IMPACT RATED WINDOWS AND SLIDER DOORS, 2015 roof, 2016 garage door, 2020 HVAC*, 2021 Hot Water Heater*. A beautifully updated kitchen with quartz countertops and large breakfast bar overlooks the oversized (and extremely deep) pool/spa. Enjoy the ultimate Florida indoor/outdoor lifestyle with over 1500sqft of screened outdoor living space. Request the full upgrade list- it's too much to list here!
Shadow Run is a highly desirable and unique LOW HOA community in which all properties sit on an acre or more of land. Zoned for A-rated public schools. Residents has access to a community boat ramp at Lake Grady as well as fishing at the community dam/trails. Just 18 miles to Downtown Tampa, 27 miles to both Tampa International Airport as well as MacDill AFB.
Location
State FL
County Hillsborough
Community Shadow Run Unit 1
Zoning RSC-2
Rooms
Other Rooms Bonus Room, Den/Library/Office, Inside Utility
Interior
Interior Features Open Floorplan, Primary Bedroom Main Floor
Heating Central
Cooling Central Air
Flooring Tile
Fireplace true
Appliance Dishwasher, Microwave, Range, Refrigerator
Laundry Laundry Room
Exterior
Exterior Feature Garden, Irrigation System, Storage
Parking Features Boat, Garage Faces Side, Golf Cart Garage, Golf Cart Parking, Oversized, Parking Pad, RV Parking
Garage Spaces 21.0
Pool Gunite, In Ground, Screen Enclosure, Solar Cover
Community Features Deed Restrictions
Utilities Available BB/HS Internet Available
Amenities Available Trail(s)
View Y/N 1
View Trees/Woods, Water
Roof Type Shingle
Porch Covered, Enclosed, Screened
Attached Garage true
Garage true
Private Pool Yes
Building
Lot Description Cul-De-Sac, Oversized Lot
Story 1
Entry Level One
Foundation Slab
Lot Size Range 1/2 to less than 1
Sewer Septic Tank
Water Well
Structure Type Block,Stucco
New Construction false
Construction Status Inspections
Schools
Elementary Schools Stowers Elementary
Middle Schools Barrington Middle
High Schools Newsome-Hb
Others
Pets Allowed Cats OK, Dogs OK
Senior Community No
Ownership Fee Simple
Monthly Total Fees $20
Acceptable Financing Cash, Conventional, VA Loan
Membership Fee Required Required
Listing Terms Cash, Conventional, VA Loan
Special Listing Condition None
Read Less
Want to know what your home might be worth? Contact us for a FREE valuation!

Our team is ready to help you sell your home for the highest possible price ASAP

© 2025 My Florida Regional MLS DBA Stellar MLS. All Rights Reserved.
Bought with ADVANTAGE REAL ESTATE SERVICES






