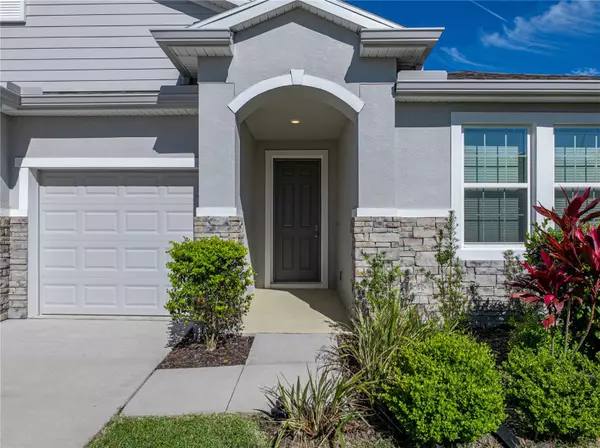$574,900
$574,900
For more information regarding the value of a property, please contact us for a free consultation.
11048 LAXER CAY LOOP San Antonio, FL 33576
4 Beds
4 Baths
2,820 SqFt
Key Details
Sold Price $574,900
Property Type Single Family Home
Sub Type Single Family Residence
Listing Status Sold
Purchase Type For Sale
Square Footage 2,820 sqft
Price per Sqft $203
Subdivision Mirada Prcl 18-1
MLS Listing ID O6192922
Sold Date 06/04/24
Bedrooms 4
Full Baths 3
Half Baths 1
Construction Status Financing
HOA Fees $79/mo
HOA Y/N Yes
Originating Board Stellar MLS
Year Built 2021
Annual Tax Amount $9,413
Lot Size 10,454 Sqft
Acres 0.24
Lot Dimensions 0.24 ACRES
Property Description
*BACK ON THE MARKET - BUYER'S DEFAULT. THIS HOUSE HAS 60K IN UPGRADES, located at Mirada Lagoon in San Antonio, Florida, is a paragon of meticulous design and modern luxury. This superb one-story home offers a haven of serene living amidst the dynamic atmosphere of a vibrant community. Constructed with robust concrete blocks, the residence welcomes you into a spacious great room flooded with natural light, which effortlessly flows into a formal dining room designed for culinary celebrations. The heart of the home pulses within a well-appointed kitchen featuring a cozy dinette for intimate gatherings, all extending into the expansive comfort of a covered lanai. Here, under the gentle whisper of ceiling fans, the indoors melds with the outdoor, enabling al fresco entertainment to become part of every moment. Demonstrating architectural intelligence, the home features two elegantly designed bedrooms at its entrance, connected by a Jack-and-Jill bathroom—a reflection of sensible planning and communal comfort. The narrative of this captivating home further unfolds with a multi-generational living area, offering both privacy and togetherness, discreetly situated beyond the powder bath and laundry room. The master bedroom, a sanctuary of tranquility, is located at the home's rear, boasting an ensuite bathroom and picturesque views of the meticulously maintained fenced backyard—a tranquil setting of greenery. The essence of amazing living is highlighted by premium stainless-steel appliances, including a range, microwave, and dishwasher, integrating seamlessly with the luxury of the screened-in lanai, custom Kirsch window blinds, and an advanced Culligan water softening system. Every detail reflects thoughtful enhancements: Rust-Oleum Rock Solid coated garage floors, luxury vinyl plank flooring, and granite countertops contribute to an atmosphere of elegance. This functional sophistication is further supported by cabinets in the in-law suite and laundry room, complete with a set of high-end appliances, ensuring comfort and convenience are always within reach. This home is more than just a dwelling; it is centrally placed within a community where the joys of life—from Lagoon Living to the refreshing clarity of crystal blue waters—are merely moments away. Engage in lively activities with neighbors, find peace in nature with trails meandering through the landscape, or relish the swift connections that merge leisure with adventure. Here, life is celebrated, with each day unfurling against a backdrop of unparalleled amenities, from invigorating parks to active trails. This house is not just an address—it's a commitment to living your finest life, where every detail is curated for excellence, and every moment offers an opportunity to embrace the remarkable.
Location
State FL
County Pasco
Community Mirada Prcl 18-1
Zoning MPUD
Rooms
Other Rooms Bonus Room, Den/Library/Office, Great Room, Interior In-Law Suite w/Private Entry
Interior
Interior Features Eat-in Kitchen, High Ceilings, Kitchen/Family Room Combo, Living Room/Dining Room Combo, Open Floorplan, Primary Bedroom Main Floor, Smart Home, Thermostat, Walk-In Closet(s), Window Treatments
Heating Electric
Cooling Central Air
Flooring Ceramic Tile, Concrete, Luxury Vinyl
Furnishings Unfurnished
Fireplace false
Appliance Dishwasher, Dryer, Electric Water Heater, Microwave, Other, Range, Refrigerator, Washer, Water Softener
Laundry Laundry Room
Exterior
Exterior Feature Irrigation System, Lighting, Rain Gutters, Sliding Doors
Parking Features Garage Door Opener, Golf Cart Garage
Garage Spaces 3.0
Fence Fenced, Vinyl
Community Features Community Mailbox, Deed Restrictions, Dog Park, Golf Carts OK, Irrigation-Reclaimed Water, Park, Playground, Pool, Restaurant, Sidewalks, Wheelchair Access
Utilities Available Cable Available, Cable Connected, Electricity Available, Electricity Connected, Public, Sewer Available, Sewer Connected, Street Lights, Water Available, Water Connected
Amenities Available Cable TV, Park, Playground, Pool, Recreation Facilities, Trail(s), Wheelchair Access
Water Access 1
Water Access Desc Lagoon
Roof Type Shingle
Attached Garage true
Garage true
Private Pool No
Building
Lot Description Landscaped, Oversized Lot, Paved
Story 1
Entry Level Multi/Split
Foundation Slab
Lot Size Range 0 to less than 1/4
Builder Name DR HORTON
Sewer Public Sewer
Water Public
Structure Type Block,Concrete,Stucco
New Construction false
Construction Status Financing
Schools
Elementary Schools San Antonio-Po
Middle Schools Pasco Middle-Po
High Schools Pasco High-Po
Others
Pets Allowed Cats OK, Dogs OK
HOA Fee Include Cable TV,Internet,Maintenance Grounds,Pool,Private Road,Recreational Facilities
Senior Community No
Ownership Fee Simple
Monthly Total Fees $114
Membership Fee Required None
Num of Pet 2
Special Listing Condition None
Read Less
Want to know what your home might be worth? Contact us for a FREE valuation!

Our team is ready to help you sell your home for the highest possible price ASAP

© 2024 My Florida Regional MLS DBA Stellar MLS. All Rights Reserved.
Bought with JUPITER PROPERTIES, INC







