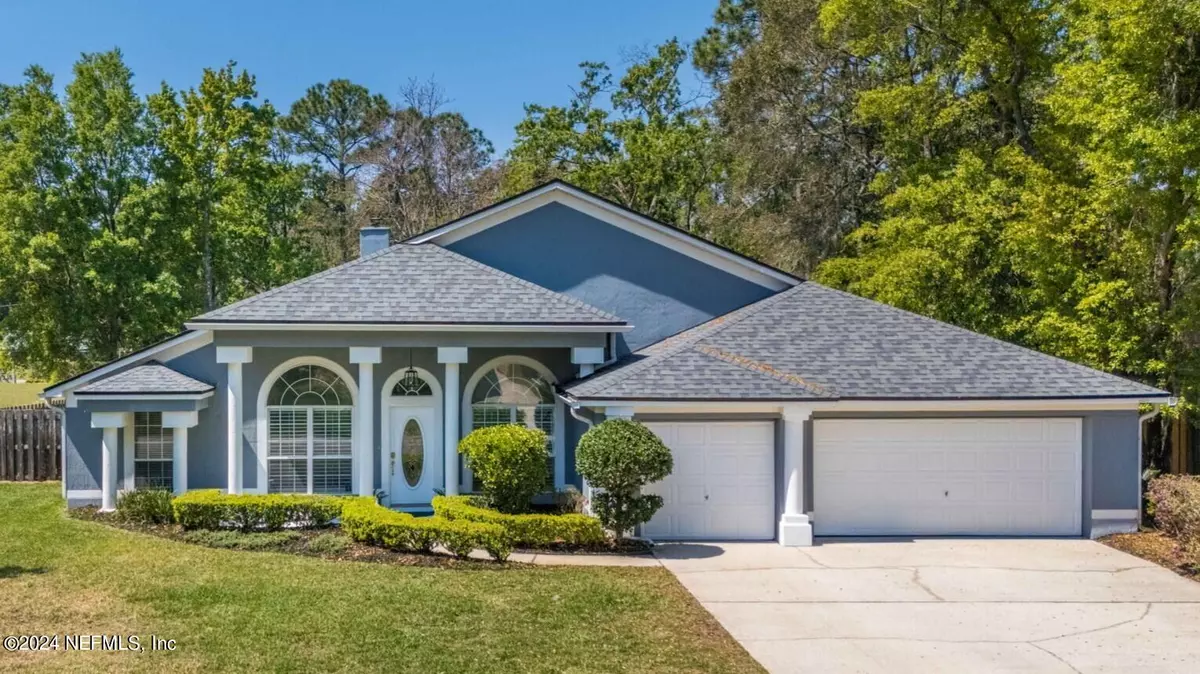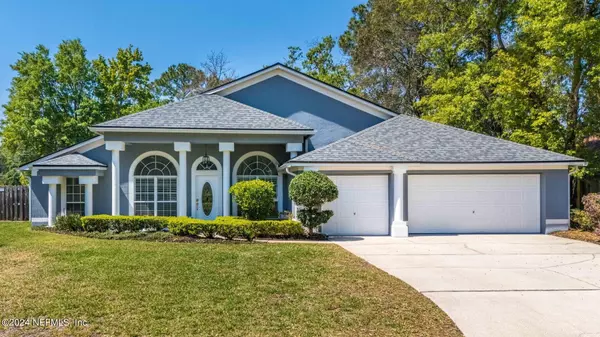$559,000
$559,000
For more information regarding the value of a property, please contact us for a free consultation.
609 PINELAND LN St Johns, FL 32259
4 Beds
2 Baths
2,296 SqFt
Key Details
Sold Price $559,000
Property Type Single Family Home
Sub Type Single Family Residence
Listing Status Sold
Purchase Type For Sale
Square Footage 2,296 sqft
Price per Sqft $243
Subdivision Julington Creek Plan
MLS Listing ID 2015670
Sold Date 06/05/24
Bedrooms 4
Full Baths 2
HOA Fees $40/ann
HOA Y/N Yes
Originating Board realMLS (Northeast Florida Multiple Listing Service)
Year Built 1997
Annual Tax Amount $6,522
Lot Size 0.280 Acres
Acres 0.28
Property Description
Recently updated and beautiful St. John's County pool home in popular community, The Parkes at Julington Creek Plantation.
Home is boasting with space, featuring an open floorplan, formal living and dining rooms, an inviting family room with fireplace, eat-in kitchen with butler's pantry, fresh paint, new flooring, and soaring 12' ceilings. Split from the three additional bedrooms, the primary bedroom has ensuite bathroom, garden tub, separate shower, double sinks and an enormous walk-in closet.
Entertain and relax year-round in your screened pool and patio. Quiet cul-de-sac with mature trees and private water easement behind.
Stately front entrance with columns, 3-Car garage with coated floor and beautifully landscaped and fully fenced yard. Sought after block construction known for it's longevity makes this home a must-see.
Highly-rated schools and close to dining, shopping, and the beaches.
Location
State FL
County St. Johns
Community Julington Creek Plan
Area 301-Julington Creek/Switzerland
Direction From San Jose Blvd, left on Race Track Rd. Left at light onto Durbin Creek Blvd into the Parkes of Julington Creek. First right onto Lake Parke Dr, first left onto Pineland Ln. Home is on the left.
Interior
Interior Features Breakfast Bar, Butler Pantry, Ceiling Fan(s), Central Vacuum, Eat-in Kitchen, Open Floorplan, Pantry, Primary Bathroom -Tub with Separate Shower, Split Bedrooms, Walk-In Closet(s)
Heating Central
Cooling Central Air
Flooring Carpet, Laminate, Tile
Fireplaces Number 1
Fireplaces Type Wood Burning
Fireplace Yes
Laundry Electric Dryer Hookup, In Unit, Lower Level, Washer Hookup
Exterior
Parking Features Attached, Garage, Garage Door Opener
Garage Spaces 3.0
Fence Back Yard, Wood
Pool In Ground, Screen Enclosure
Utilities Available Cable Available, Electricity Connected, Sewer Connected, Water Connected
Amenities Available Basketball Court, Children's Pool, Clubhouse, Fitness Center, Park, Playground, Tennis Court(s)
View Pond
Roof Type Shingle
Porch Screened
Total Parking Spaces 3
Garage Yes
Private Pool No
Building
Sewer Public Sewer
Water Public
Structure Type Stucco
New Construction No
Others
Senior Community No
Tax ID 2492030030
Acceptable Financing Cash, Conventional, FHA, VA Loan
Listing Terms Cash, Conventional, FHA, VA Loan
Read Less
Want to know what your home might be worth? Contact us for a FREE valuation!

Our team is ready to help you sell your home for the highest possible price ASAP
Bought with ONE SOTHEBY'S INTERNATIONAL REALTY






