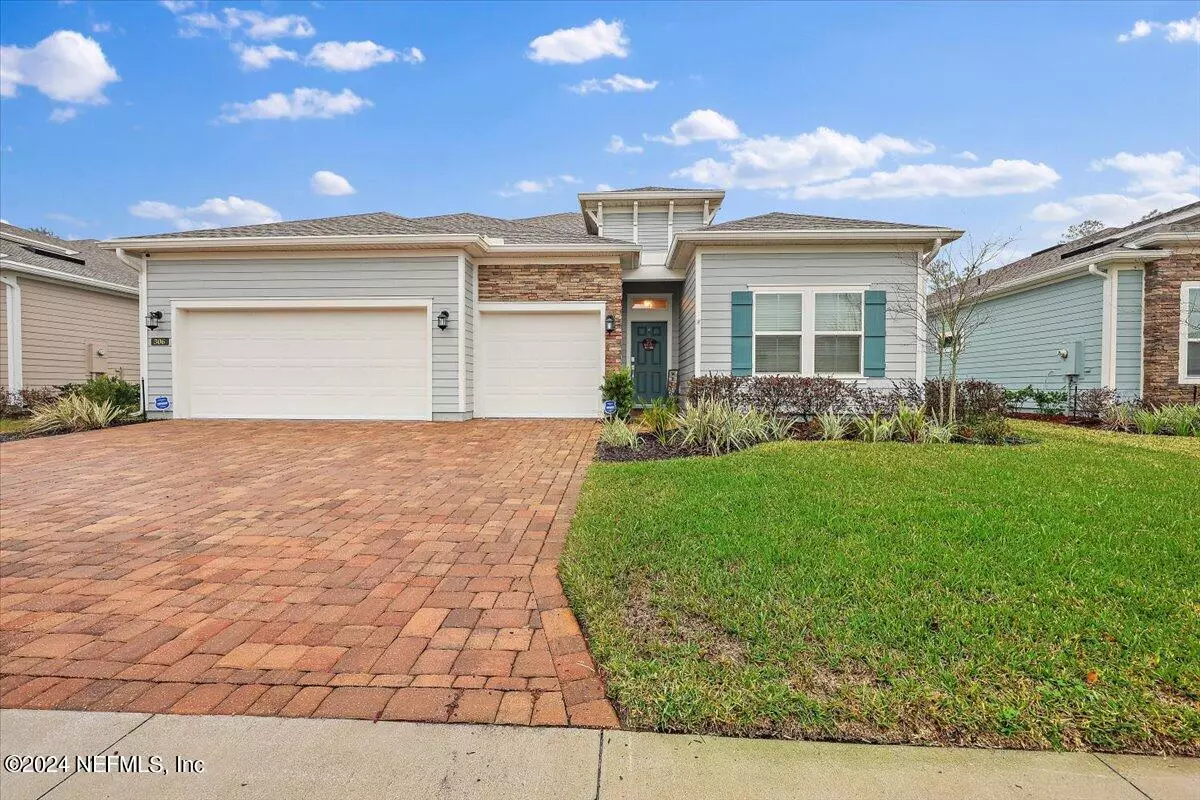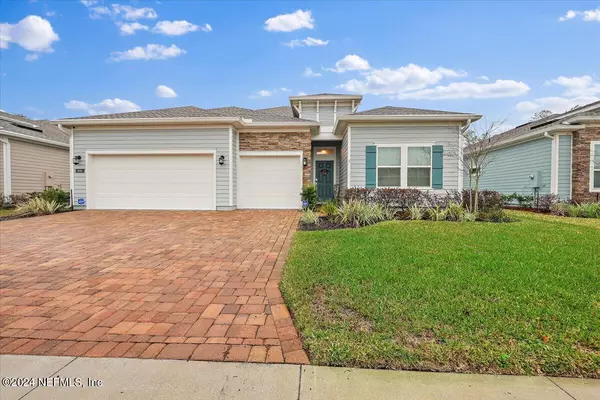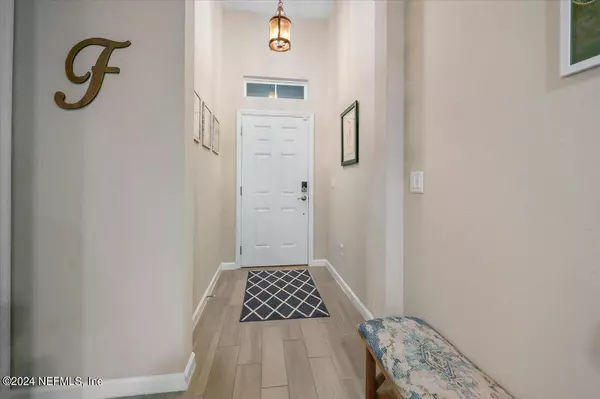$505,000
$505,999
0.2%For more information regarding the value of a property, please contact us for a free consultation.
306 BROWN BEAR RUN St Johns, FL 32259
4 Beds
3 Baths
2,266 SqFt
Key Details
Sold Price $505,000
Property Type Single Family Home
Sub Type Single Family Residence
Listing Status Sold
Purchase Type For Sale
Square Footage 2,266 sqft
Price per Sqft $222
Subdivision Grand Creek North
MLS Listing ID 2005796
Sold Date 06/06/24
Style Traditional
Bedrooms 4
Full Baths 3
HOA Fees $92/qua
HOA Y/N Yes
Originating Board realMLS (Northeast Florida Multiple Listing Service)
Year Built 2021
Annual Tax Amount $4,252
Lot Size 8,712 Sqft
Acres 0.2
Property Description
Looking to move to Saint Johns and have been wait for the right home? Here is nicest home with a fenced yard - Built in 2021 - 4 bedroom 3 bath 3 car garage. Beautiful kitchen with quartz countertops and lots of cabinets. Stainless steel appliances. Brickpaver driveway and patio. Title wood like floors in all of the main areas. Garage has storage racks that are staying. Huge closets. Great Neighborhood with Pool and No CDD. Best deal around and ready for the new owners. Call listing agent with any questions or showings. Close to Bartram HS / Publix on Longleaf and Rivertown. Priced to sell.
Location
State FL
County St. Johns
Community Grand Creek North
Area 302-Orangedale Area
Direction County Rd 210 W Turn right onto Longleaf Pine Pkwy Turn Left into Grand Creek N which is Brown Bear Run - home will be on the right.
Interior
Interior Features Breakfast Bar, Ceiling Fan(s), Eat-in Kitchen, Entrance Foyer, Kitchen Island, Open Floorplan, Pantry, Primary Bathroom -Tub with Separate Shower, Smart Thermostat, Split Bedrooms, Walk-In Closet(s)
Heating Central, Electric, Hot Water
Cooling Central Air, Electric
Flooring Carpet, Tile
Furnishings Unfurnished
Laundry Electric Dryer Hookup, Gas Dryer Hookup, In Unit, Lower Level, Washer Hookup
Exterior
Parking Features Attached, Garage, Garage Door Opener
Garage Spaces 3.0
Fence Back Yard, Vinyl
Pool Community
Utilities Available Cable Available, Electricity Available, Electricity Connected, Natural Gas Available, Natural Gas Connected, Sewer Available, Sewer Connected, Water Available, Water Connected
Amenities Available Maintenance Grounds, Playground
View Protected Preserve, Trees/Woods
Roof Type Shingle
Porch Covered, Patio, Screened
Total Parking Spaces 3
Garage Yes
Private Pool No
Building
Lot Description Cleared, Sprinklers In Front, Sprinklers In Rear
Faces South
Sewer Public Sewer
Water Public
Architectural Style Traditional
Structure Type Fiber Cement
New Construction No
Schools
Elementary Schools Hickory Creek
Middle Schools Switzerland Point
High Schools Bartram Trail
Others
HOA Fee Include Maintenance Grounds
Senior Community No
Tax ID 0100810200
Security Features Smoke Detector(s)
Acceptable Financing Cash, Conventional, FHA, VA Loan
Listing Terms Cash, Conventional, FHA, VA Loan
Read Less
Want to know what your home might be worth? Contact us for a FREE valuation!

Our team is ready to help you sell your home for the highest possible price ASAP
Bought with ATRIUM REALTY, LLC






