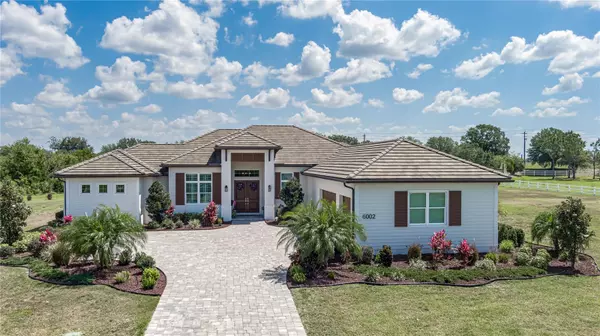$1,500,000
$1,799,999
16.7%For more information regarding the value of a property, please contact us for a free consultation.
6002 LAKE PADDOCK CIR Parrish, FL 34219
3 Beds
3 Baths
4,329 SqFt
Key Details
Sold Price $1,500,000
Property Type Single Family Home
Sub Type Single Family Residence
Listing Status Sold
Purchase Type For Sale
Square Footage 4,329 sqft
Price per Sqft $346
Subdivision Foxbrook Ph Iii A
MLS Listing ID A4608858
Sold Date 06/06/24
Bedrooms 3
Full Baths 3
Construction Status Inspections
HOA Fees $92/qua
HOA Y/N Yes
Originating Board Stellar MLS
Year Built 2021
Annual Tax Amount $9,659
Lot Size 6.110 Acres
Acres 6.11
Property Description
Welcome to 6002 Paddock Circle, a stunning, bright, cheerful and practically new custom-built single-story home in family-friendly Parrish, FL on 6.11 lush private acres! This 3-bedroom, 3-bathroom home in Foxbrook was meticulously designed and welcomes you with an electric gate and a long, luxurious, paver driveway setting it back from the road. The solid wood double entry doors open to an expansive open floor plan that boasts strikingly beautiful 12' tray ceilings with crown molding and engineered hardwood flooring throughout the living area - it truly delivers a unique wow factor. The kitchen is a chef's delight offering premium stainless-steel appliances including a dual-zone wine fridge, double oven, microwave drawer, and even a reverse osmosis water purifier. Added features are an inviting eat-in kitchen, a fabulous high-top breakfast bar, elegant stone countertops, beautiful cabinetry, and a large walk-in pantry! The home also boasts a spacious family / bonus room with a beautiful view as well as a private study. The family / bonus room has pocket sliders, the living room, dining room and primary bedroom French doors that all extend to a spacious outdoor screened lanai, patio, and pool / hot tub area. This outdoor space includes a sizeable outdoor kitchen with built-in gas grill, two TVs, and an outdoor beverage chiller. All these amenities make it a perfect setting for entertaining large gatherings or having a peaceful and quiet day at the pool. Retreat to the luxurious primary suite which serves as a sanctuary, showcasing a spa style walk-in shower with dual rain shower heads, two expansive walk-in closets, and a flex room that can serve as a reading room, an office, a nursery, a private TV room or whatever suits your needs. The air-conditioned three-car garage makes it a perfect place to set up a workout area or workshop. This spectacular property is even zoned for horses and neighbored by a conservation area, ensuring privacy. Foxbrook HOA amenities include a picnic area, playground, basketball court and fishing for residents. There is no CDD fee. Schedule your private showing soon!
Location
State FL
County Manatee
Community Foxbrook Ph Iii A
Zoning PDR
Rooms
Other Rooms Attic, Bonus Room, Den/Library/Office, Inside Utility
Interior
Interior Features Built-in Features, Ceiling Fans(s), Central Vaccum, Crown Molding, Eat-in Kitchen, High Ceilings, Living Room/Dining Room Combo, Open Floorplan, Primary Bedroom Main Floor, Solid Wood Cabinets, Split Bedroom, Stone Counters, Thermostat, Tray Ceiling(s), Walk-In Closet(s), Window Treatments
Heating Central, Electric
Cooling Central Air, Mini-Split Unit(s)
Flooring Ceramic Tile, Hardwood, Other
Fireplaces Type Electric, Living Room
Furnishings Negotiable
Fireplace true
Appliance Bar Fridge, Built-In Oven, Cooktop, Dishwasher, Dryer, Electric Water Heater, Exhaust Fan, Kitchen Reverse Osmosis System, Microwave, Range Hood, Refrigerator, Washer, Wine Refrigerator
Laundry Inside, Laundry Room
Exterior
Exterior Feature French Doors, Hurricane Shutters, Irrigation System, Outdoor Grill, Outdoor Kitchen, Private Mailbox, Rain Gutters, Sliding Doors
Parking Features Driveway, Garage Door Opener, Garage Faces Side
Garage Spaces 3.0
Pool Child Safety Fence, Deck, Gunite, Heated, In Ground, Pool Sweep, Salt Water, Screen Enclosure
Community Features Buyer Approval Required, Deed Restrictions, Golf Carts OK, Horses Allowed, Park, Playground
Utilities Available BB/HS Internet Available, Cable Connected, Electricity Connected, Fire Hydrant, Propane, Sprinkler Well, Underground Utilities, Water Connected
Amenities Available Basketball Court, Fence Restrictions, Park, Playground, Vehicle Restrictions
Roof Type Concrete
Porch Covered, Deck, Enclosed, Patio, Screened
Attached Garage true
Garage true
Private Pool Yes
Building
Lot Description Cleared, Conservation Area, FloodZone, In County, Landscaped, Sloped, Paved, Unincorporated, Zoned for Horses
Story 1
Entry Level One
Foundation Slab
Lot Size Range 5 to less than 10
Builder Name J Michael Fine Homes
Sewer Septic Tank
Water Public
Architectural Style Custom
Structure Type Block,Stucco
New Construction false
Construction Status Inspections
Schools
Elementary Schools Gene Witt Elementary
Middle Schools Buffalo Creek Middle
High Schools Parrish Community High
Others
Pets Allowed Cats OK, Dogs OK, Number Limit, Yes
HOA Fee Include Common Area Taxes,Management
Senior Community No
Pet Size Extra Large (101+ Lbs.)
Ownership Fee Simple
Monthly Total Fees $92
Acceptable Financing Cash, Conventional
Membership Fee Required Required
Listing Terms Cash, Conventional
Num of Pet 3
Special Listing Condition None
Read Less
Want to know what your home might be worth? Contact us for a FREE valuation!

Our team is ready to help you sell your home for the highest possible price ASAP

© 2025 My Florida Regional MLS DBA Stellar MLS. All Rights Reserved.
Bought with BETTER HOMES & GARDENS REAL ES






