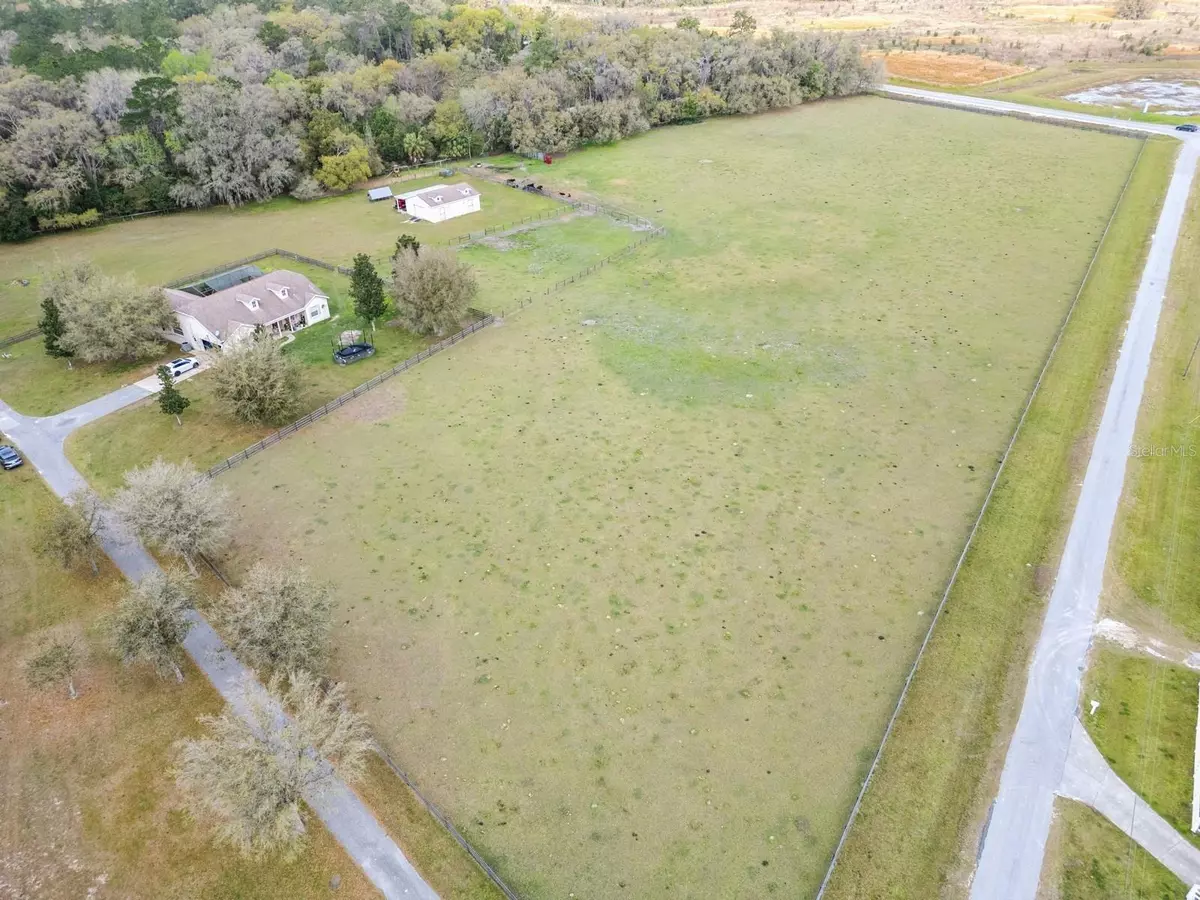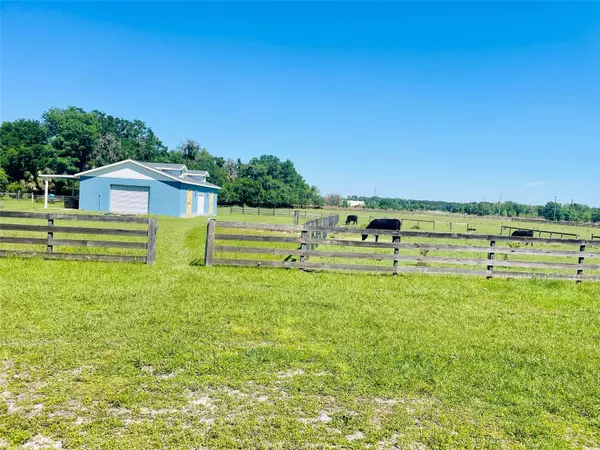$775,000
$815,000
4.9%For more information regarding the value of a property, please contact us for a free consultation.
7155 QUARTERHORSE LN Brooksville, FL 34604
4 Beds
2 Baths
2,538 SqFt
Key Details
Sold Price $775,000
Property Type Single Family Home
Sub Type Single Family Residence
Listing Status Sold
Purchase Type For Sale
Square Footage 2,538 sqft
Price per Sqft $305
Subdivision Del Oaks
MLS Listing ID U8232435
Sold Date 06/07/24
Bedrooms 4
Full Baths 2
Construction Status Inspections
HOA Fees $25/ann
HOA Y/N Yes
Originating Board Stellar MLS
Year Built 2002
Annual Tax Amount $2,816
Lot Size 10.000 Acres
Acres 10.0
Property Description
Take what you love and make it where you live. Your 10 acre oasis awaits! Quarterhorse Lane invites you with its serene horse farms and winding fences to a refuge of tranquility where you can enjoy family and nature. This four bedroom, two full bathroom home is set nestled on an oversized corner lot, with a long, welcoming driveway, leading to a gated entrance with lush trees and manicured landscaping. An in-ground heated pool with fully screened lanai and outdoor seating area is the perfect space for entertaining. This property is surrounded by multiple layers of fencing and separate animal corals for horses, cattle, goats and chickens. The north end of the property boasts a separate, block, 1200 sq ft barn with water, electric and heat. The interior of he main house highlights a full master suite with custom archways and sliding doors leading out to the pool. Work from home in your study/office and relax in the evening in your centrally located parlor room. Enjoy formal dinner in your full dining room or a quaint sunrise breakfast at the counter in your eat in kitchen, all while taking in the the views of the pool and land. Additional three bedrooms and full bathroom occupy the west wing of the home. There is ample closet and storage space with a separate laundry room. An oversized two car garage completes the 3000+ sq ft in the main house. Finishings include, farm house style chandelier and wall sconce, stone counter tops with solid wood cabinets, stainless steel appliances and a walk-in tile shower with oversized soaking tub. Downtown Brooksville is picturesque with brick lined streets and many historic homes famously featured in their walking tours. There are three city parks with walking trails, sports, and picnicking facilities and the five star Southern Hills Plantation Golf Club all near by. Tucked into nature and calm, daily errands are just minutes away. The all new Tampa General Hospital North, a budding downtown restaurant scene and a verity of local shopping awaits. Step out of your routine and into a safe haven of serenity and greenery. The next move is yours.
Location
State FL
County Hernando
Community Del Oaks
Zoning AG
Rooms
Other Rooms Den/Library/Office, Family Room, Formal Dining Room Separate, Formal Living Room Separate, Inside Utility
Interior
Interior Features Cathedral Ceiling(s), Ceiling Fans(s), Eat-in Kitchen, High Ceilings, Split Bedroom, Vaulted Ceiling(s), Walk-In Closet(s), Window Treatments
Heating Central, Electric
Cooling Central Air
Flooring Ceramic Tile, Wood
Furnishings Unfurnished
Fireplace false
Appliance Dishwasher, Dryer, Microwave, Range, Refrigerator, Washer
Laundry Inside
Exterior
Exterior Feature Dog Run, Garden, Lighting, Private Mailbox, Sliding Doors, Storage
Parking Features Driveway, Oversized, RV Parking
Garage Spaces 2.0
Fence Fenced, Wood
Pool Gunite, Heated, In Ground, Lighting, Screen Enclosure
Community Features Deed Restrictions, Horses Allowed
Utilities Available BB/HS Internet Available, Cable Connected, Electricity Connected
View Trees/Woods
Roof Type Shingle
Porch Covered, Front Porch, Porch, Rear Porch, Screened
Attached Garage true
Garage true
Private Pool Yes
Building
Lot Description Cleared, Corner Lot, Farm, Greenbelt, In County, Landscaped, Level, Pasture, Paved, Zoned for Horses
Entry Level One
Foundation Slab
Lot Size Range 10 to less than 20
Sewer Septic Tank
Water Well
Structure Type Block,Stucco
New Construction false
Construction Status Inspections
Schools
Middle Schools D.S. Parrot Middle
High Schools Hernando High
Others
Pets Allowed Yes
Senior Community No
Ownership Fee Simple
Monthly Total Fees $75
Acceptable Financing Cash, Conventional
Horse Property Round Pen
Membership Fee Required Required
Listing Terms Cash, Conventional
Special Listing Condition None
Read Less
Want to know what your home might be worth? Contact us for a FREE valuation!

Our team is ready to help you sell your home for the highest possible price ASAP

© 2024 My Florida Regional MLS DBA Stellar MLS. All Rights Reserved.
Bought with CHARLES RUTENBERG REALTY INC







