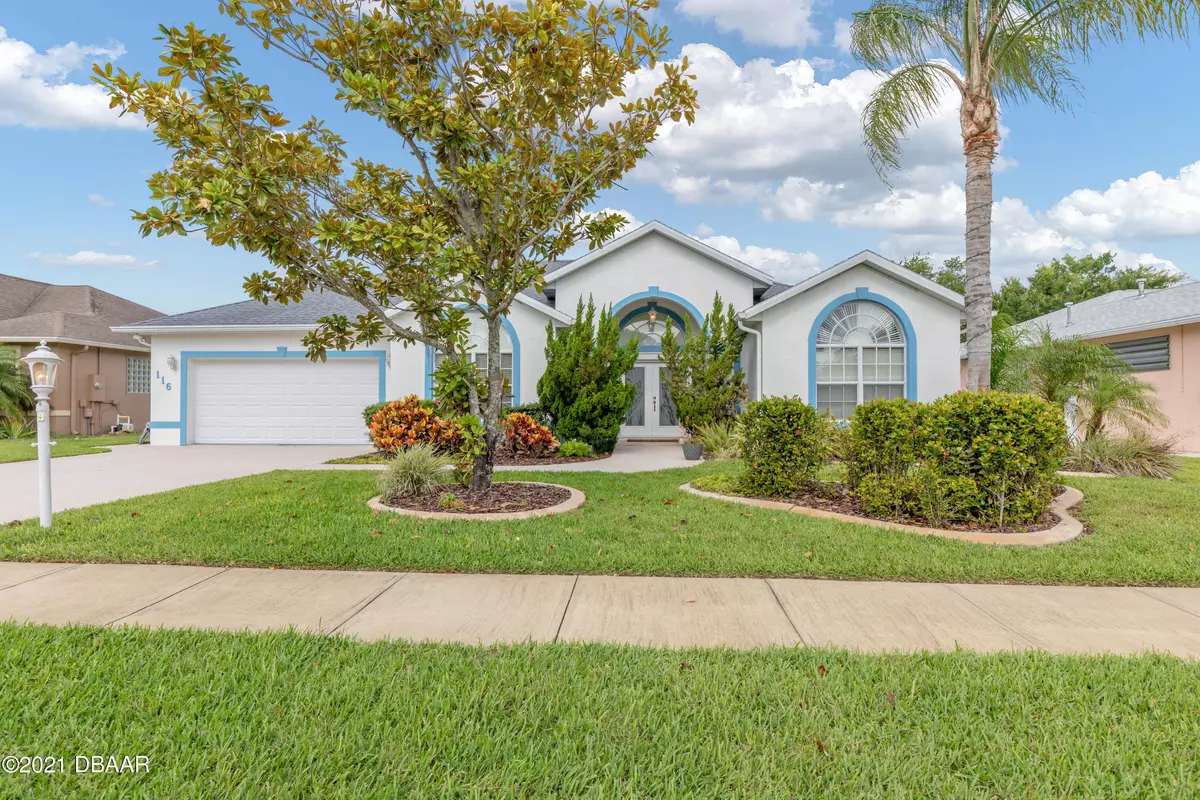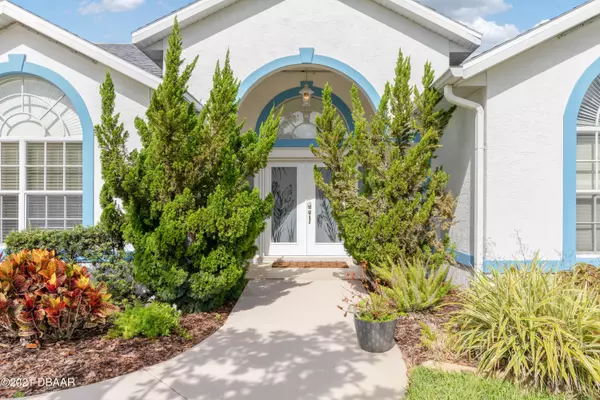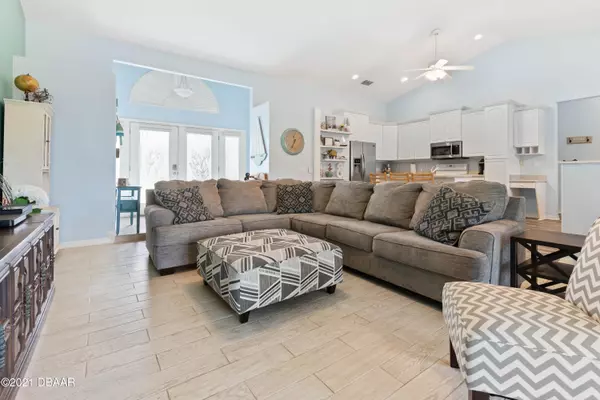$316,000
$330,000
4.2%For more information regarding the value of a property, please contact us for a free consultation.
116 San Remo DR Edgewater, FL 32141
4 Beds
2 Baths
2,140 SqFt
Key Details
Sold Price $316,000
Property Type Single Family Home
Sub Type Single Family Residence
Listing Status Sold
Purchase Type For Sale
Square Footage 2,140 sqft
Price per Sqft $147
Subdivision Not In Subdivision
MLS Listing ID 1085246
Sold Date 07/27/21
Style Traditional
Bedrooms 4
Full Baths 2
HOA Fees $80
Originating Board Daytona Beach Area Association of REALTORS®
Year Built 2003
Annual Tax Amount $3,317
Lot Size 8,712 Sqft
Lot Dimensions 0.2
Property Description
Welcome to this Open floor plan with volume ceilings. Inside you will find 4 bedrooms 2 Baths with over 2100 sq ft of living. The open concept lets you enjoy the living, dining room and kitchen all at the same time connecting all your gatherings/parties or just everyday family living. The kitchen and dining room have just had updated flooring with a modern look. Off of the living room, through a set of glass sliders you will find an enclosed Florida room and or extra living space. The master is nestled in the rear of the home and separate from the rest of the bedrooms for some added privacy. The other 2 bedrooms are located on the opposite side of the home along with the 2nd bathroom. The 4th bedroom is located to the left of entry with a private vibe as you enter the home to the left. On top of the living space, is an abundant amount of storage! The laundry is located inside the home off the kitchen. The 2 car garage is larger than normal and there is also a separate garage entrance and an outdoor shower. The backyard has plenty of space and just recently a paver patio was installed to make a nice outdoor gathering space. A/C new in 2014, exterior whole house paint done in 2019
Location
State FL
County Volusia
Community Not In Subdivision
Direction going south on US1, turn R onto Roberts st. then left onto San Remo.
Interior
Interior Features Ceiling Fan(s), Split Bedrooms
Heating Central
Cooling Central Air
Exterior
Exterior Feature Storm Shutters, Other
Parking Features Additional Parking
Garage Spaces 2.0
Roof Type Shingle
Porch Glass Enclosed, Rear Porch
Total Parking Spaces 2
Garage Yes
Building
Water Public
Architectural Style Traditional
Structure Type Block,Concrete,Stucco
New Construction No
Others
Senior Community No
Tax ID 8411-11-00-0080
Acceptable Financing FHA, VA Loan
Listing Terms FHA, VA Loan
Read Less
Want to know what your home might be worth? Contact us for a FREE valuation!

Our team is ready to help you sell your home for the highest possible price ASAP







